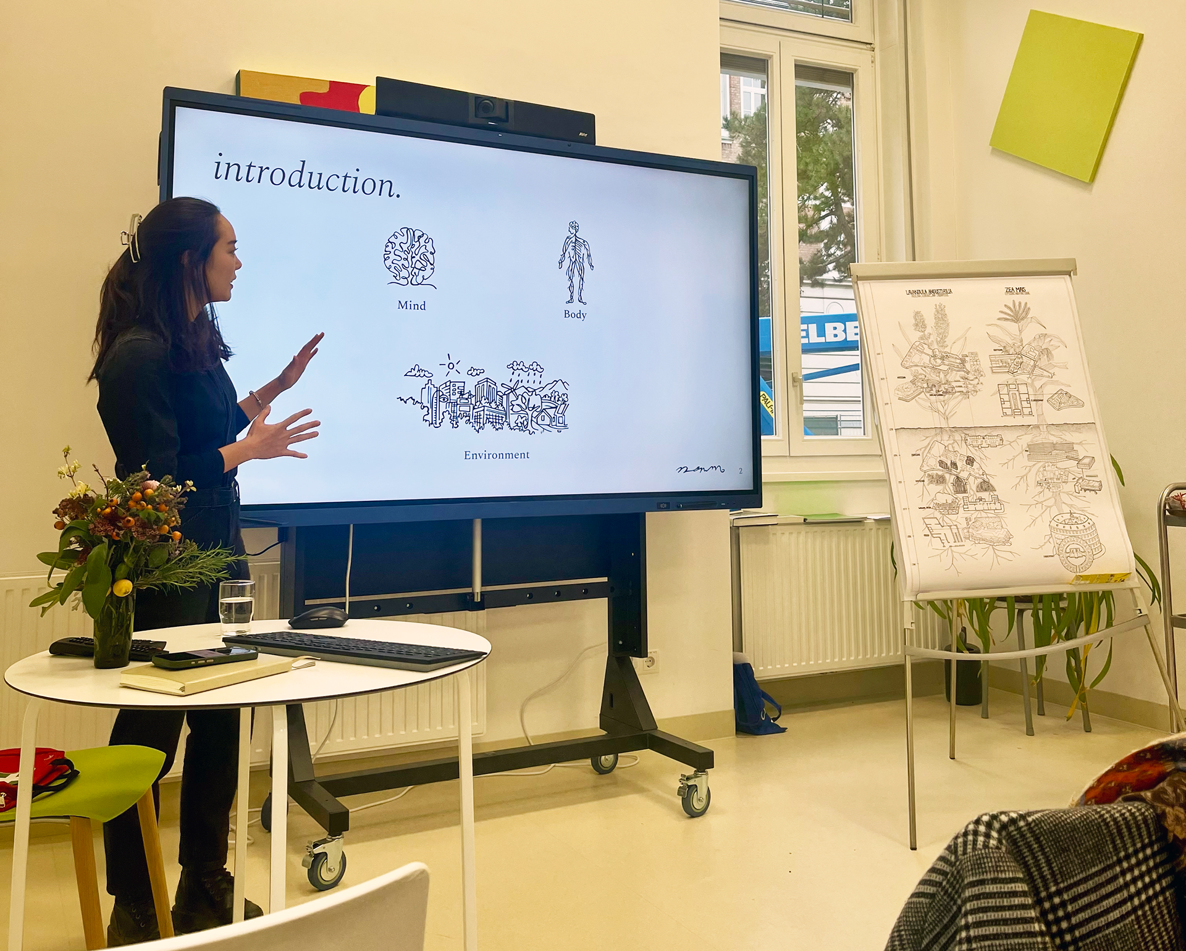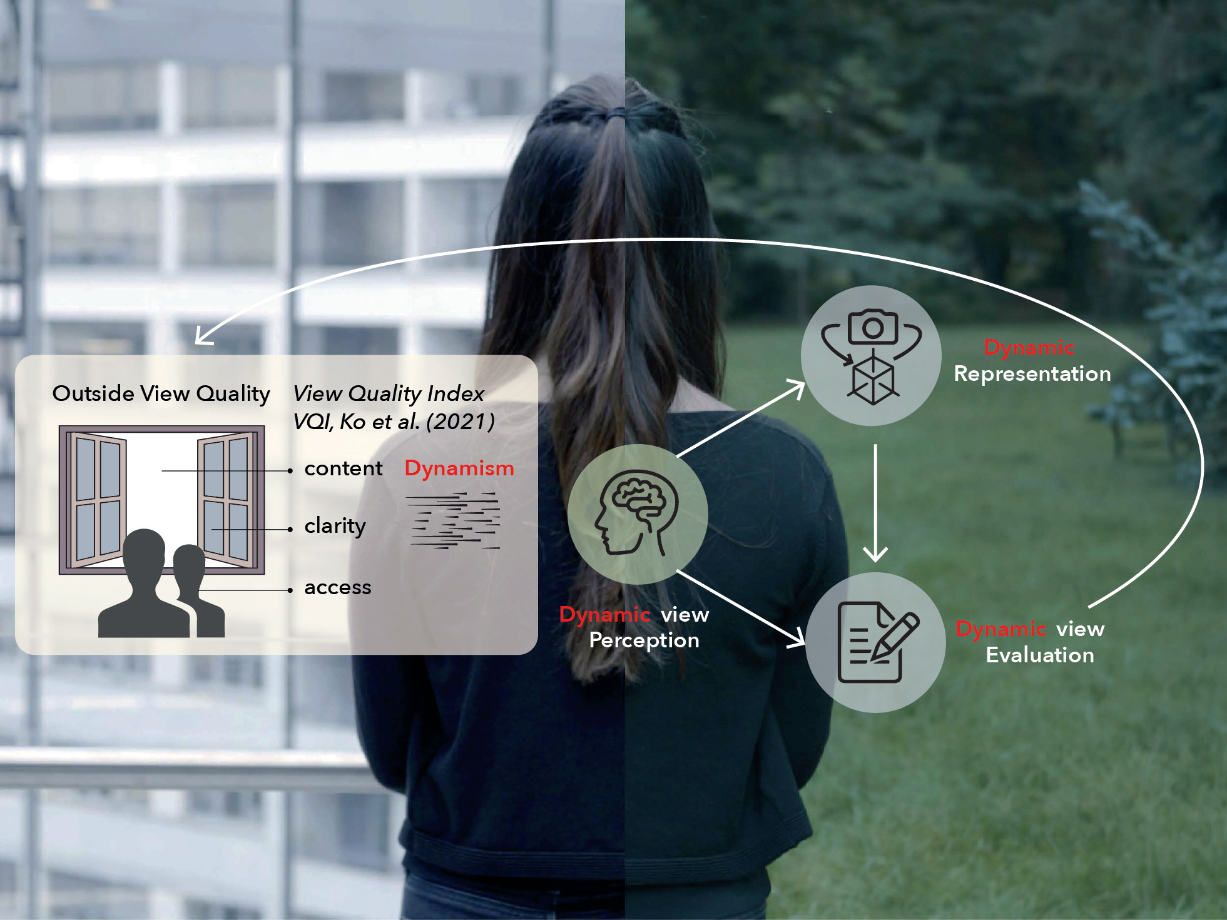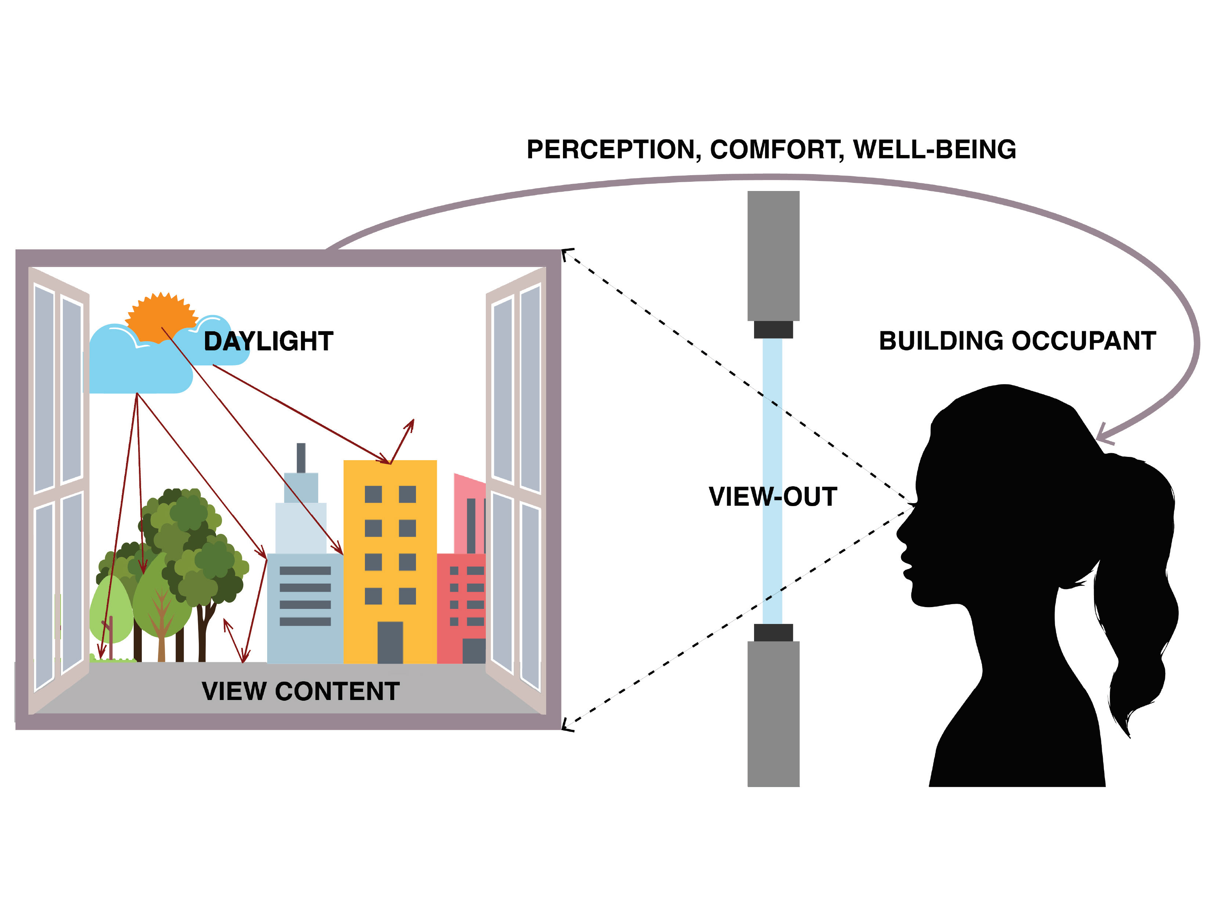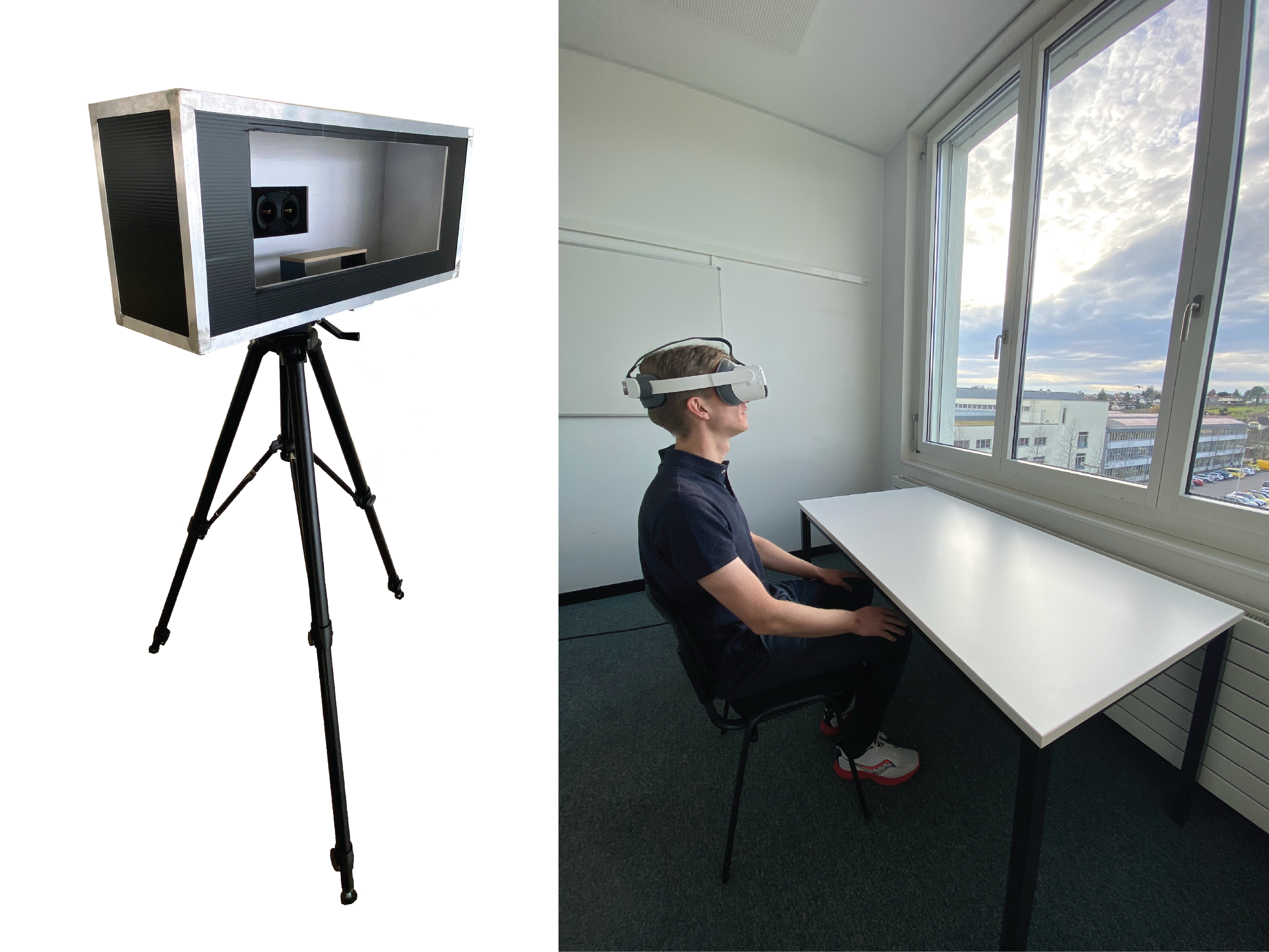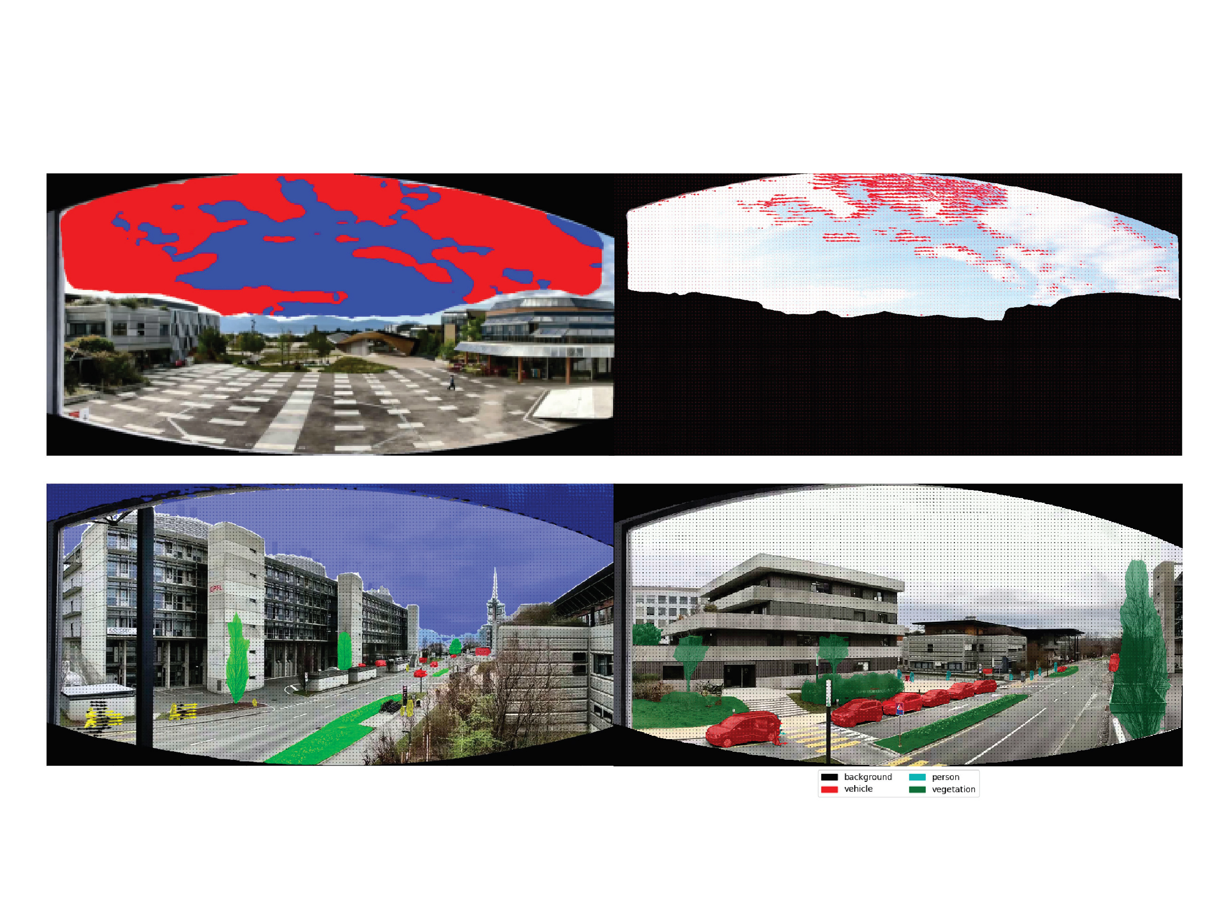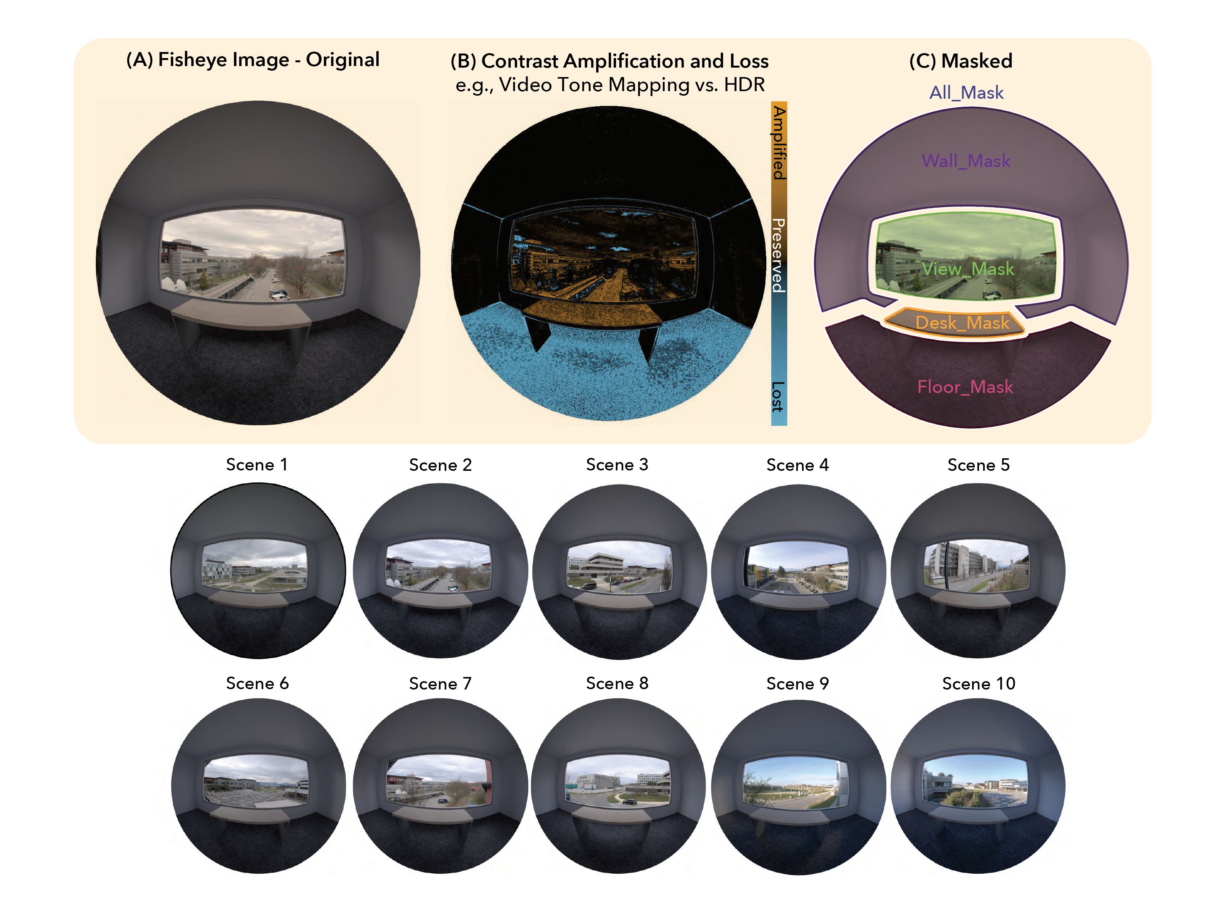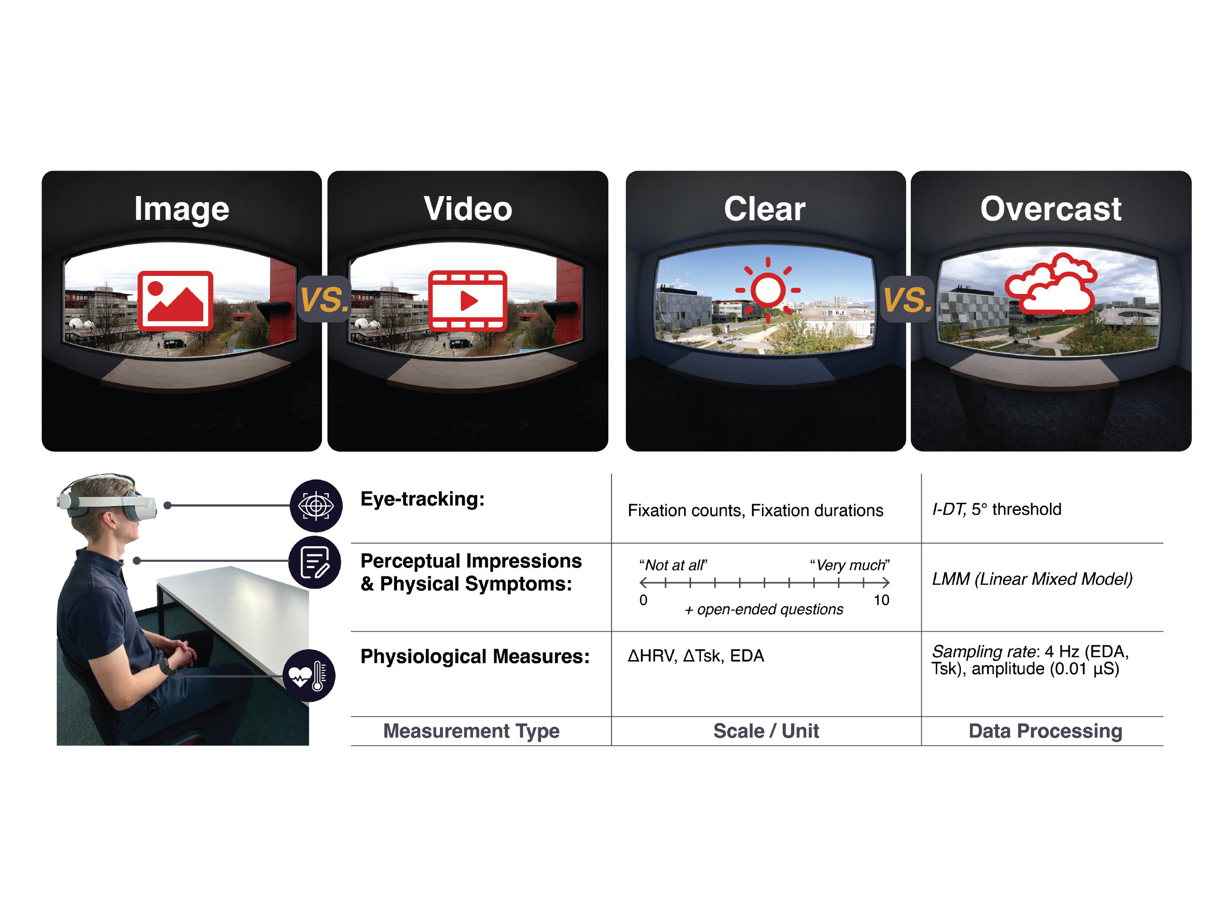EMBRACING NATURE AND ART
THE EVOLUTION OF PSYCHIATRIC FACILITY DESIGNIN VIENNA AND ITS IMPACT ON PATIENT CARE
This project, conducted in collaboration with TU Wien and Klinik Hietzing through a PhD mobility grant, explores the evolution of psychiatric facilities in Vienna and examines the impact of their design on mental well-being. The research delves into how historical architectural choices have shaped patient care, highlighting the profound connection between architectural history and healthcare advancements. The findings will be shared through guest lectures, offering insights into how design impacts mental health treatment and its broader implications for urban planning and healthcare architecture.
Vienna and Psychiatry: historical context
Vienna's psychiatric history is deeply intertwined with its art, architecture, and urban design, reflecting both significant progress and troubling atrocities. The city's heritage policy serves as a multilayered political discourse where regulations often conflict between municipal, national, and international bodies, leading to complex decision-making processes. This complexity is further heightened by Vienna's multicultural fabric, shaped by diverse settlements and historical influxes, including those from the Ottoman Empire, Jewish communi- ties, and various Eastern European populations. These cultural and historical influences continue to impact the city's urban planning and building regulations, revealing a dynamic and sometimes contradictory relationship between preservation, modernization, and the city's evolving identity.
Vienna's psychiatric history is deeply intertwined with its art, architecture, and urban design, reflecting both significant progress and troubling atrocities. The city's heritage policy serves as a multilayered political discourse where regulations often conflict between municipal, national, and international bodies, leading to complex decision-making processes. This complexity is further heightened by Vienna's multicultural fabric, shaped by diverse settlements and historical influxes, including those from the Ottoman Empire, Jewish communi- ties, and various Eastern European populations. These cultural and historical influences continue to impact the city's urban planning and building regulations, revealing a dynamic and sometimes contradictory relationship between preservation, modernization, and the city's evolving identity.
Evolution of Psychiatric Facility Design in Vienna: historical vs. contemporary hospitals
In this drawing, the evolution of psychiatric facilities in Vienna is depicted as a growing plant with two interconnected species—Lavandula Angustifolia (lavender) and Zea Mays (corn)—representing different architectural models. Lavender symbolizes the pavilion model with its healing, therapeutic qualities, while corn represents the modern complex, focused on efficiency. Sharing the same soil, their roots illustrate the interconnectedness of these approaches, highlighting the necessity of both to meet diverse patient needs, much like biodiversity in an ecosystem. The chronological timeline unfolds through this metaphor, showing how each model has evolved and shaped psychiatric care in Vienna.
In this drawing, the evolution of psychiatric facilities in Vienna is depicted as a growing plant with two interconnected species—Lavandula Angustifolia (lavender) and Zea Mays (corn)—representing different architectural models. Lavender symbolizes the pavilion model with its healing, therapeutic qualities, while corn represents the modern complex, focused on efficiency. Sharing the same soil, their roots illustrate the interconnectedness of these approaches, highlighting the necessity of both to meet diverse patient needs, much like biodiversity in an ecosystem. The chronological timeline unfolds through this metaphor, showing how each model has evolved and shaped psychiatric care in Vienna.
2025
Improving psychiatric care through architectural and therapeutic interventions: insights from Klinik Hietzing in Vienna
Conference proceeding, Peer-Reviewed
Cho, Vujovic, Andersen.
CISBAT 2025 The Built Environment in Transition Hybrid International Scientific Conference,
3 – 5th September; Lausanne, Switzerland
Improving psychiatric care through architectural and therapeutic interventions: insights from Klinik Hietzing in Vienna
Conference proceeding, Peer-Reviewed
Cho, Vujovic, Andersen.
CISBAT 2025 The Built Environment in Transition Hybrid International Scientific Conference,
3 – 5th September; Lausanne, Switzerland
2024
Hietzing, Pavilion 1, 2nd Psychiatric Department, Besprechungsraum
November 18th; Wolkersbergenstraße 1, 1130 Wien, Austria
Department for Digital Architecture and Planning, Room AC0230
November 15th; Karlsplatz 13, 1040 Wien, Austria
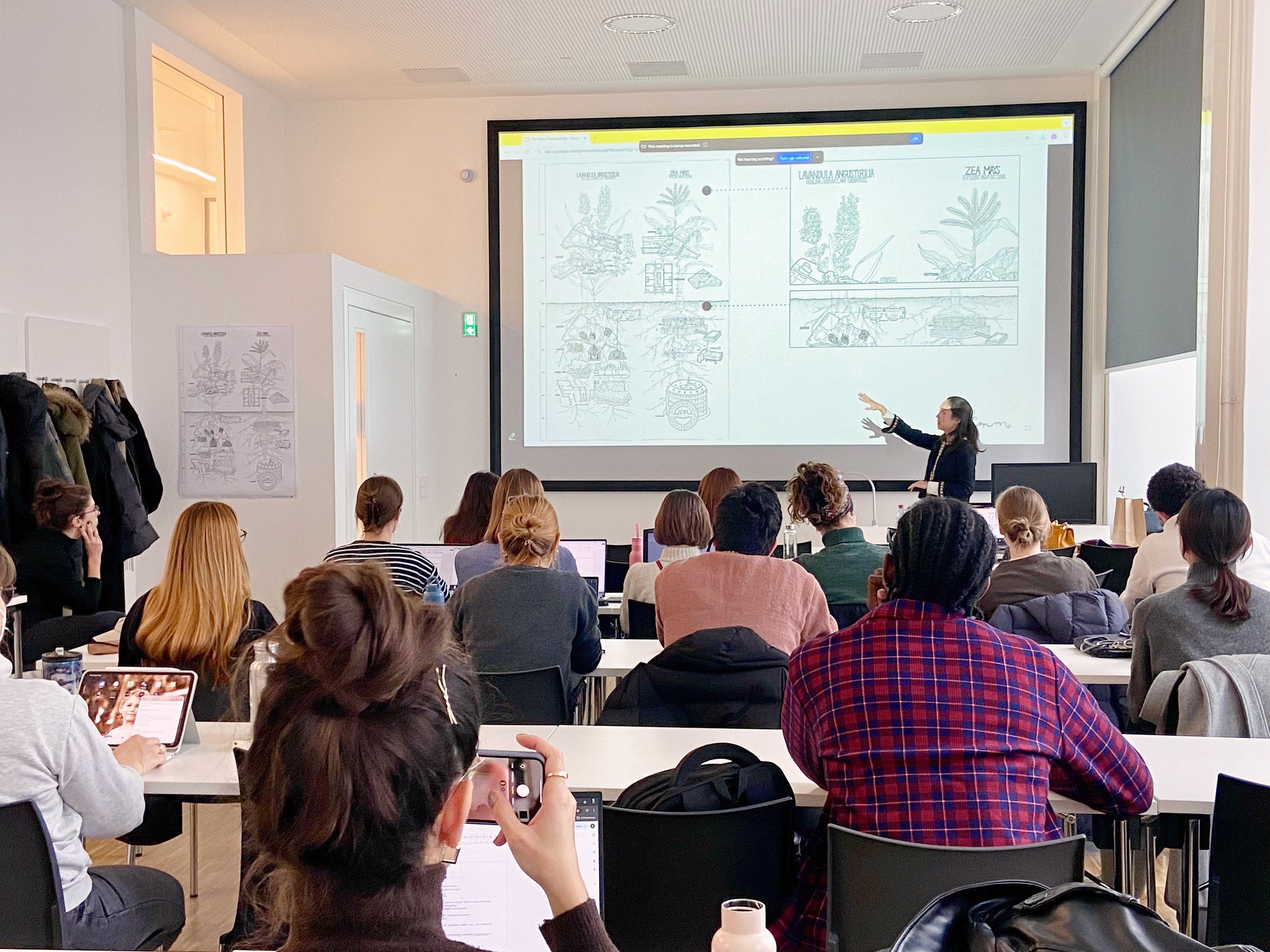
Guest Lecture at TU Wien (November 15, 2024)
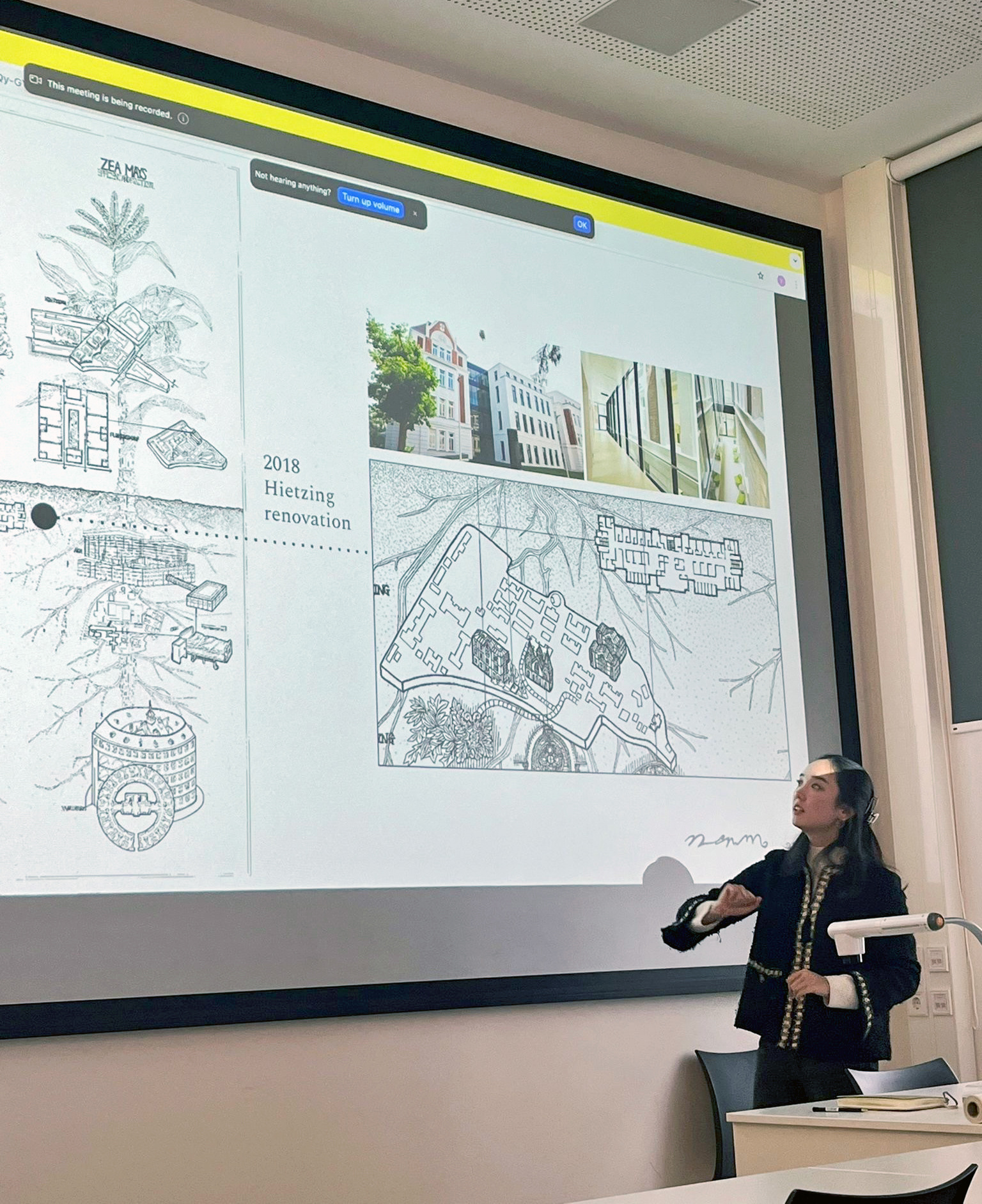
Guest Lecture at TU Wien (November 15, 2024)
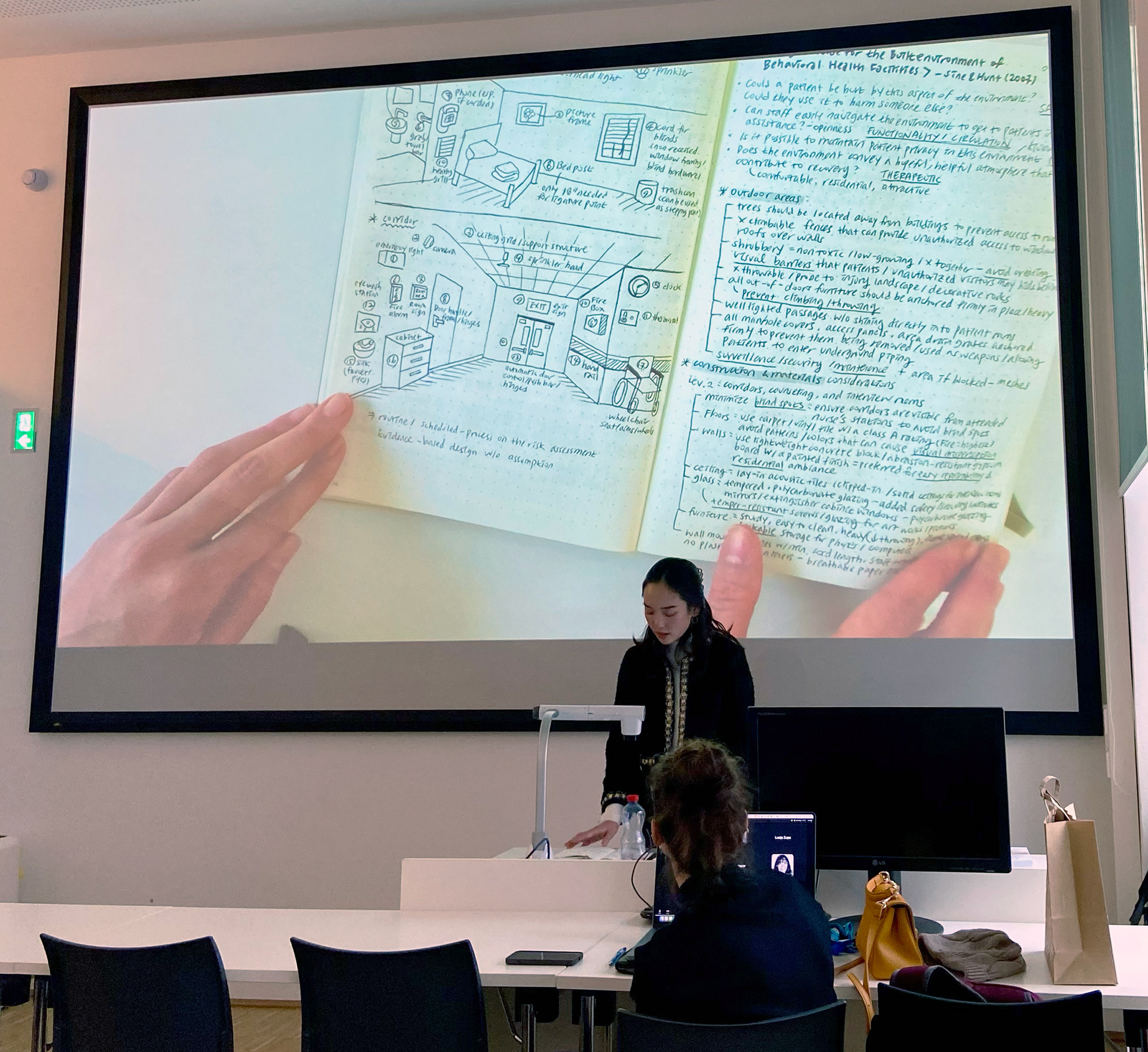
Guest Lecture at TU Wien (November 15, 2024)
