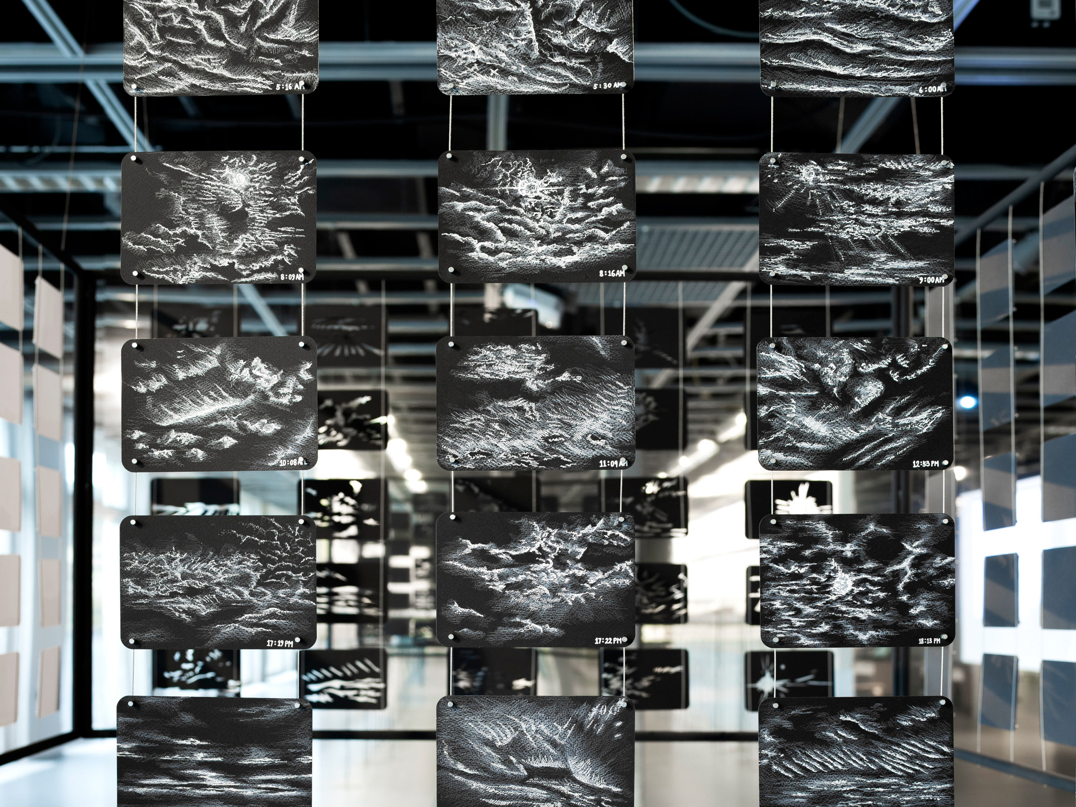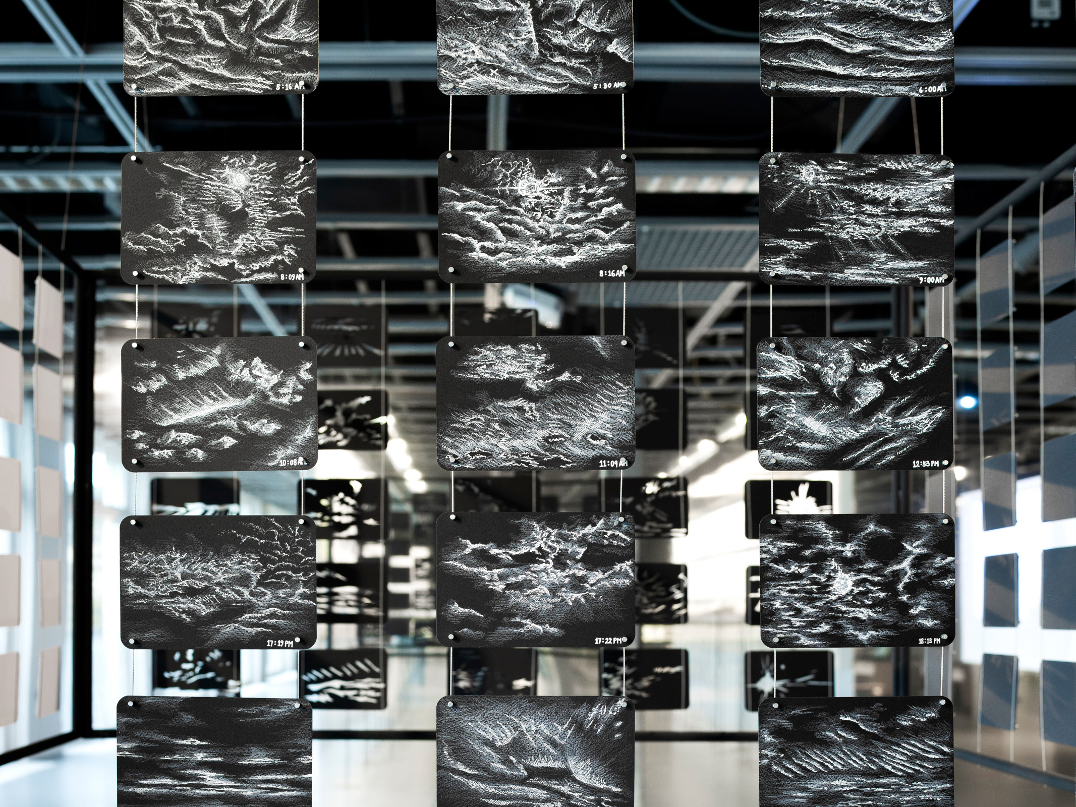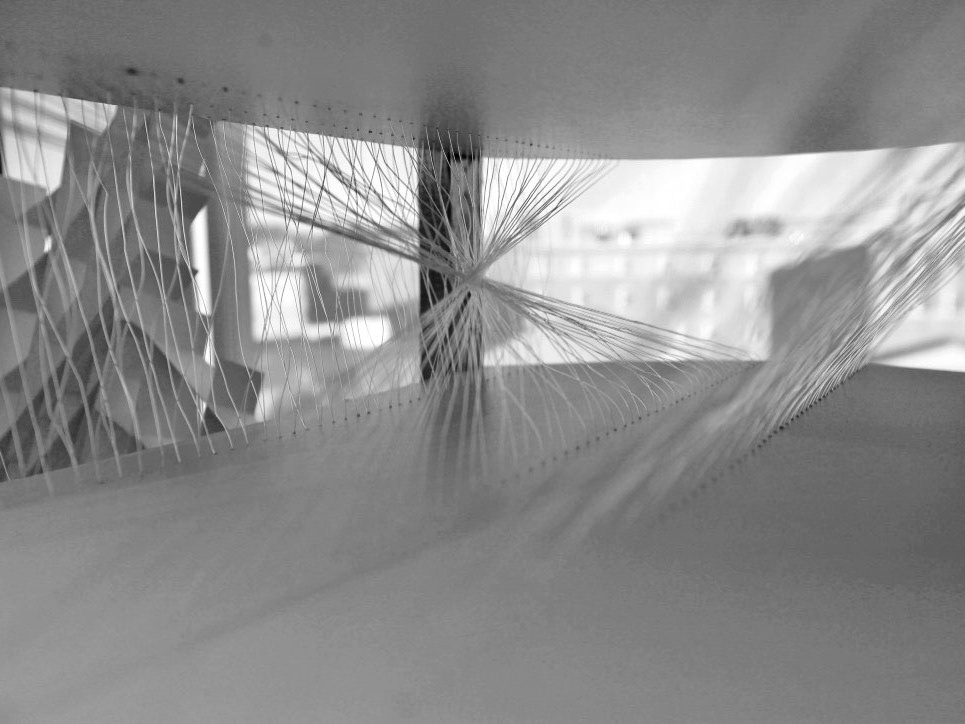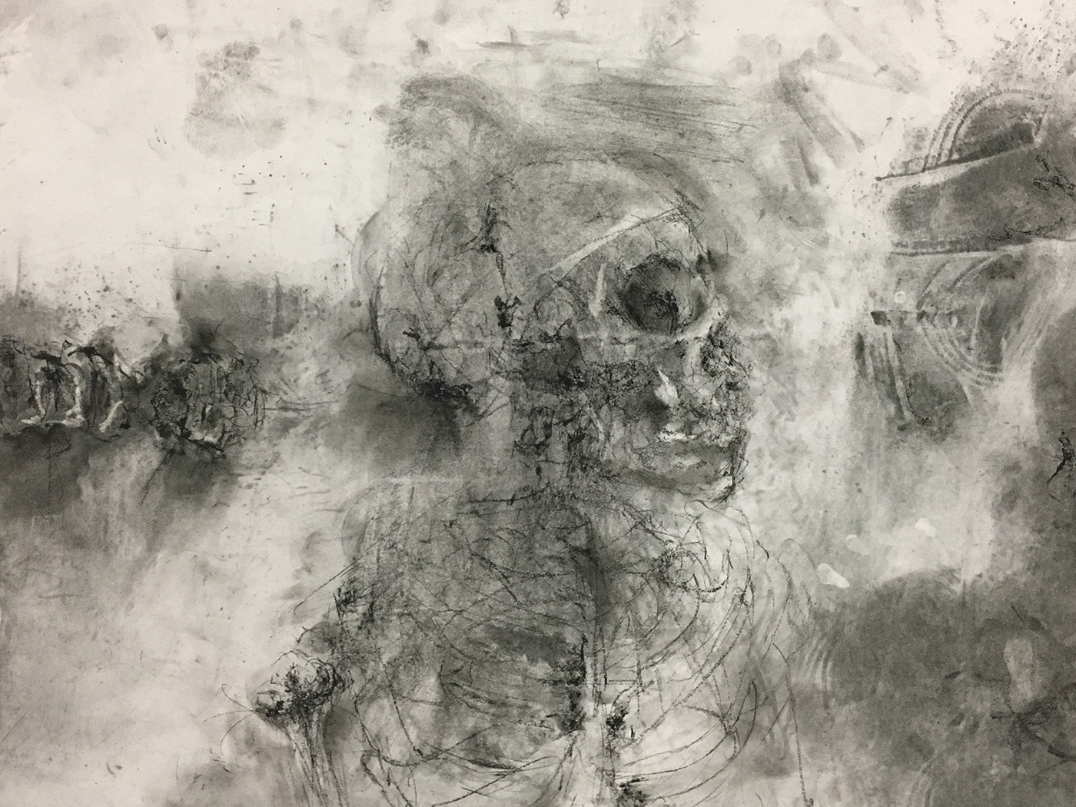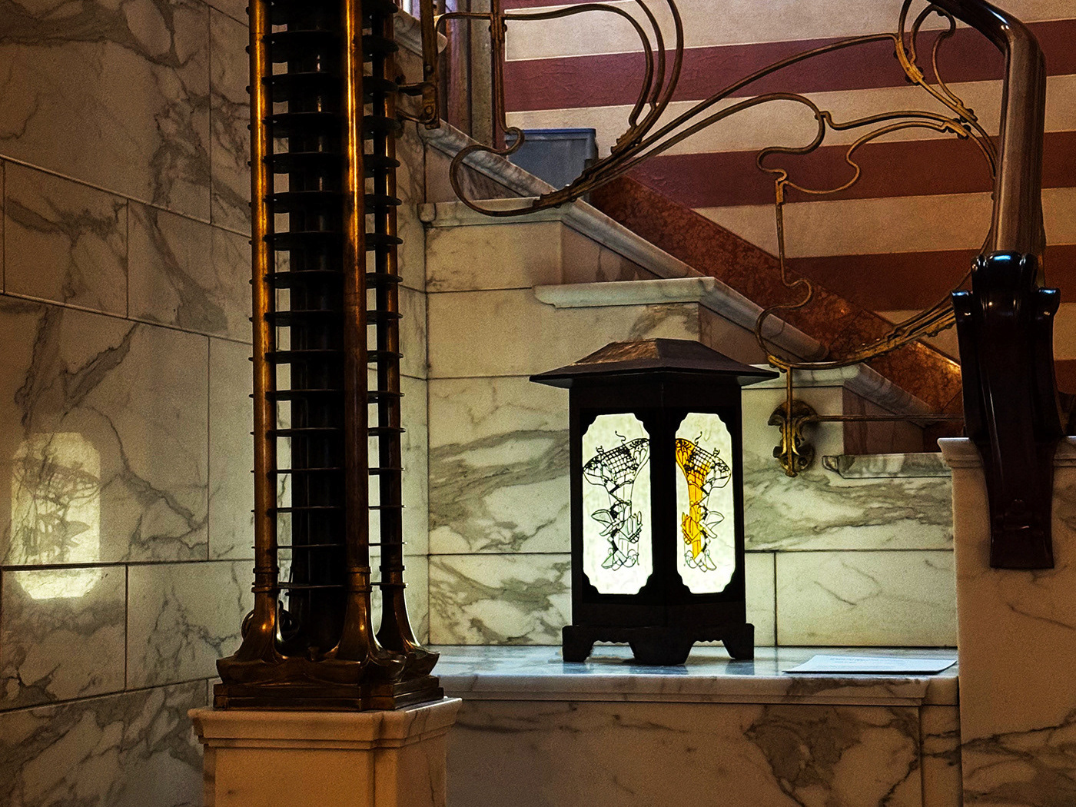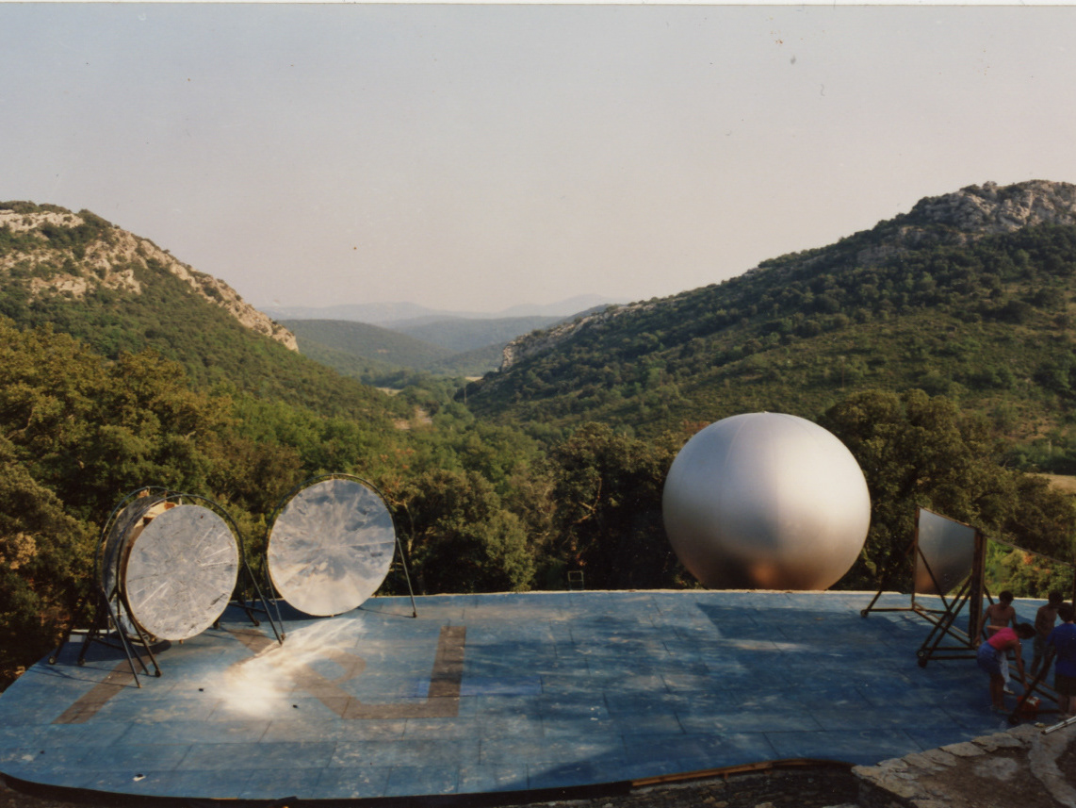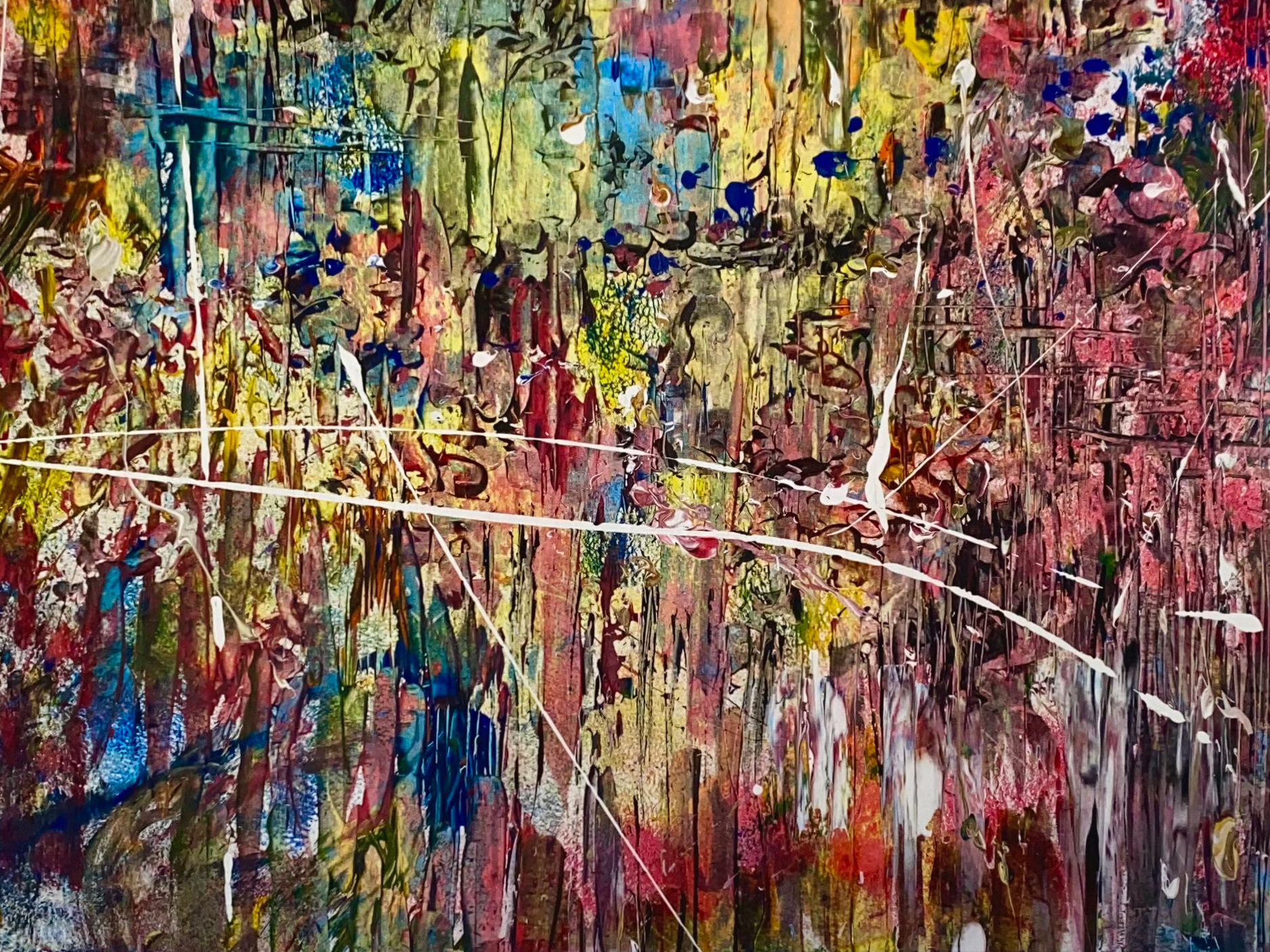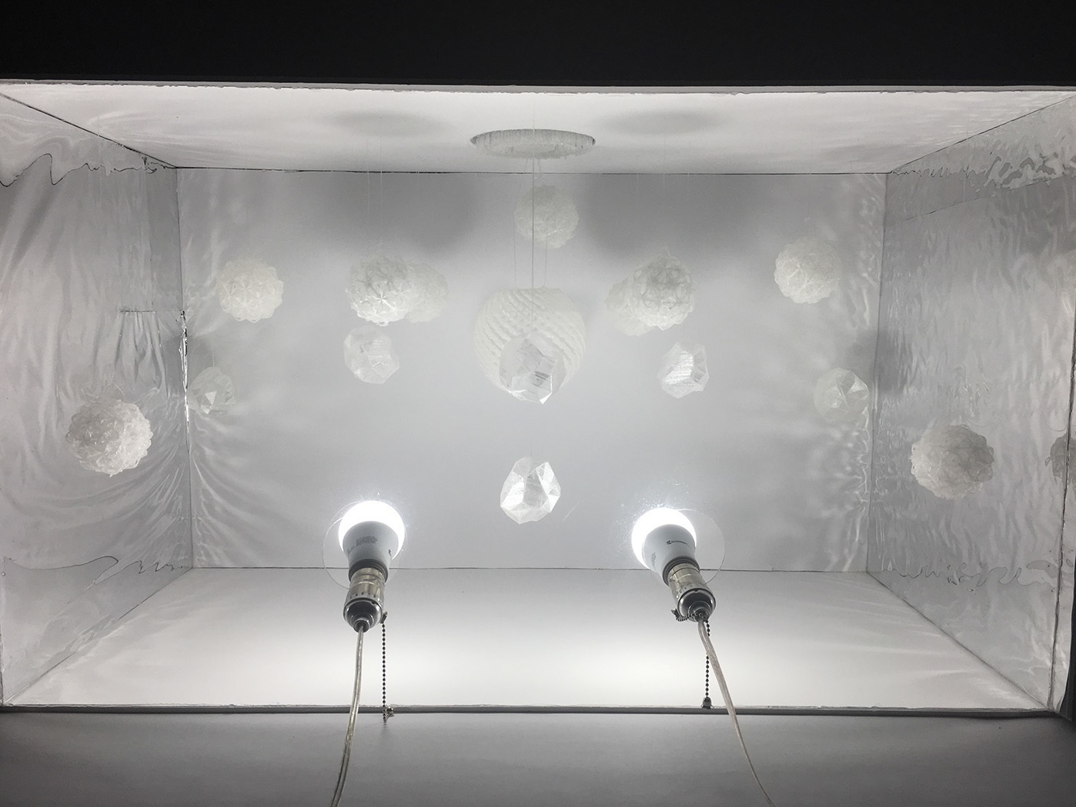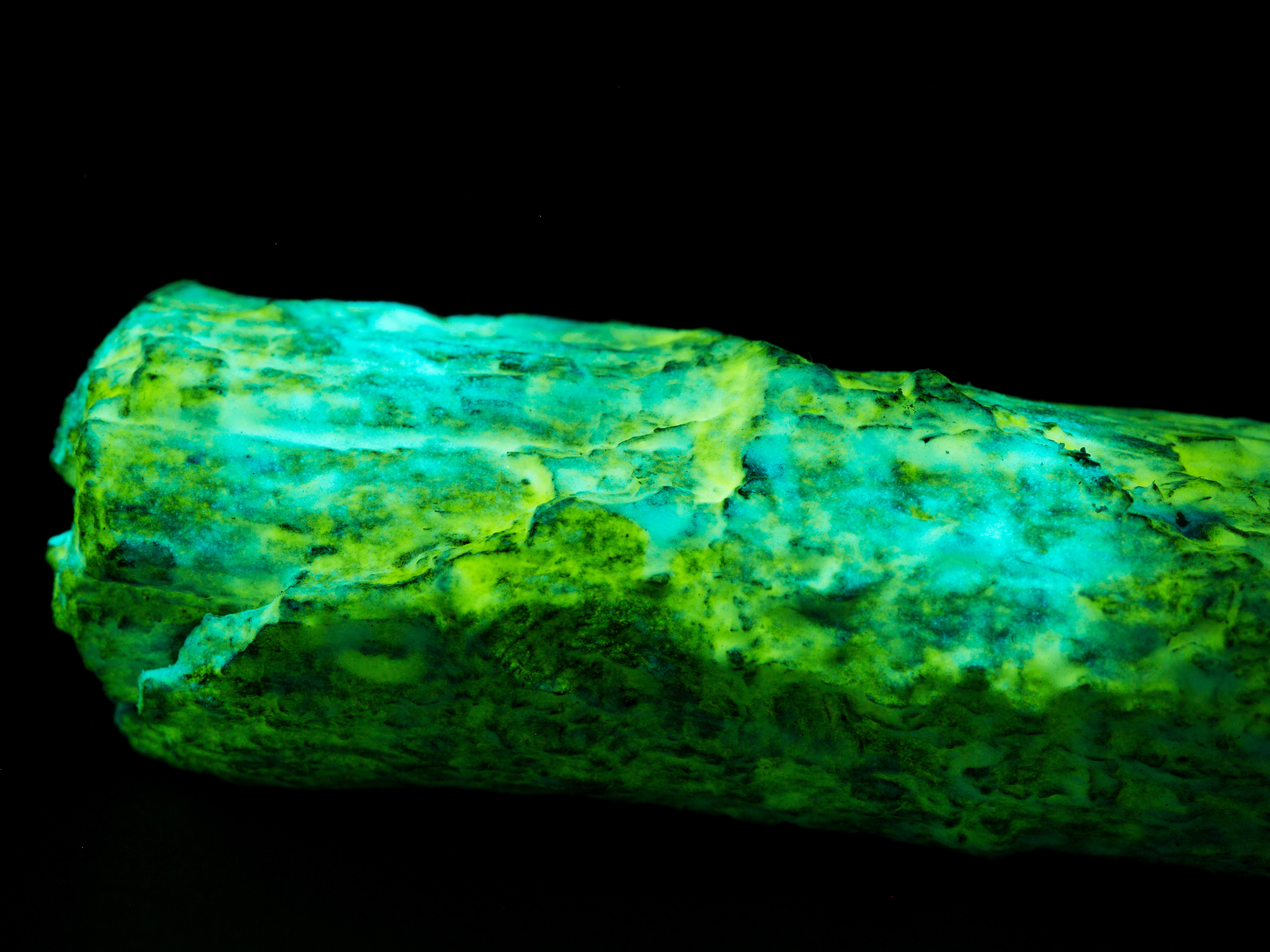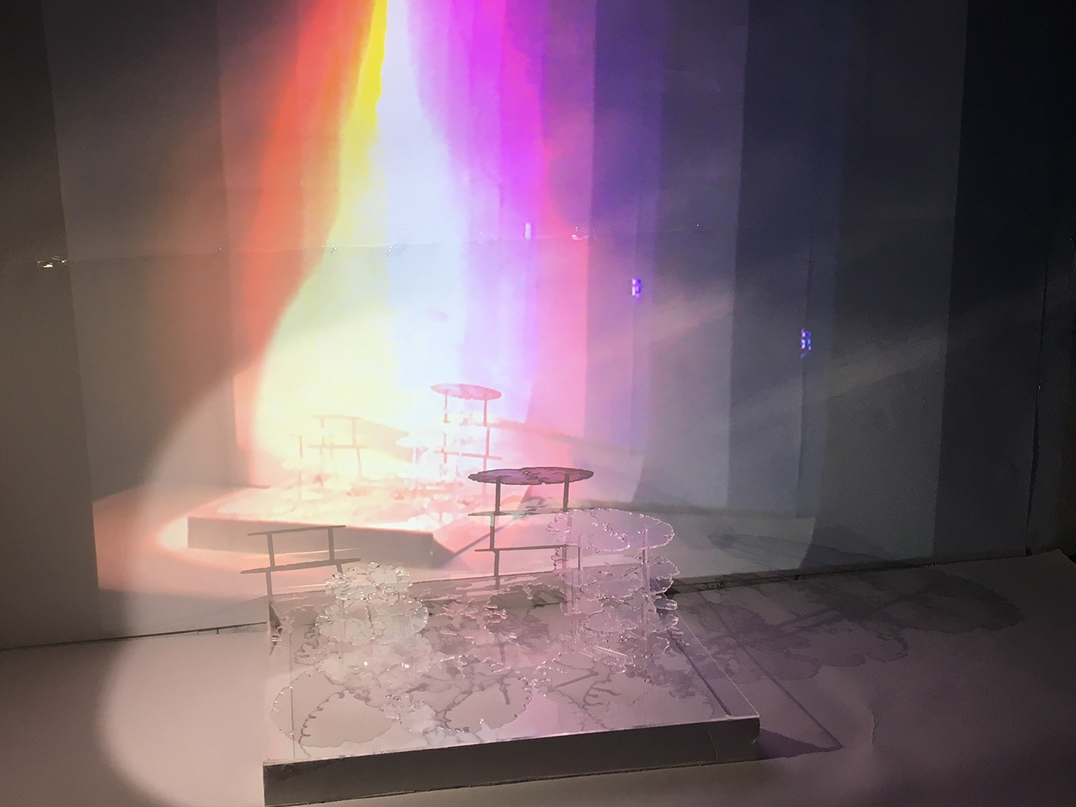PLAN TO SECTION
CHALLENGING ARCHITECTURAL LANGUAGE
3830, 169 Weybosset St, Providence, RI 02903, United States.
This project challenges the concept of architectural drawing by modifying a plan drawing into an interactive artwork. The project follows a logic of creating positive and negative spaces by utilizing its light source. Based on the plan of Rhode Island School of Design (RISD) Mason - CIT (Center for Integrative Technologies) building, this piece turns an architecture plan into an art installation.
Bristol, Piano-wire, Foam board
2017

