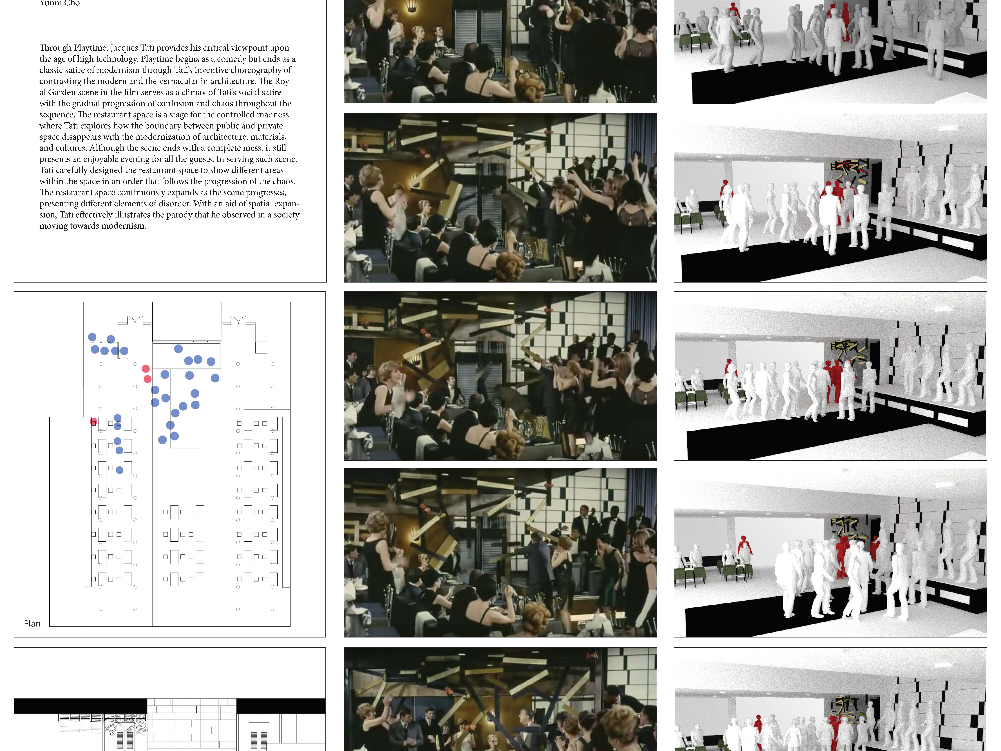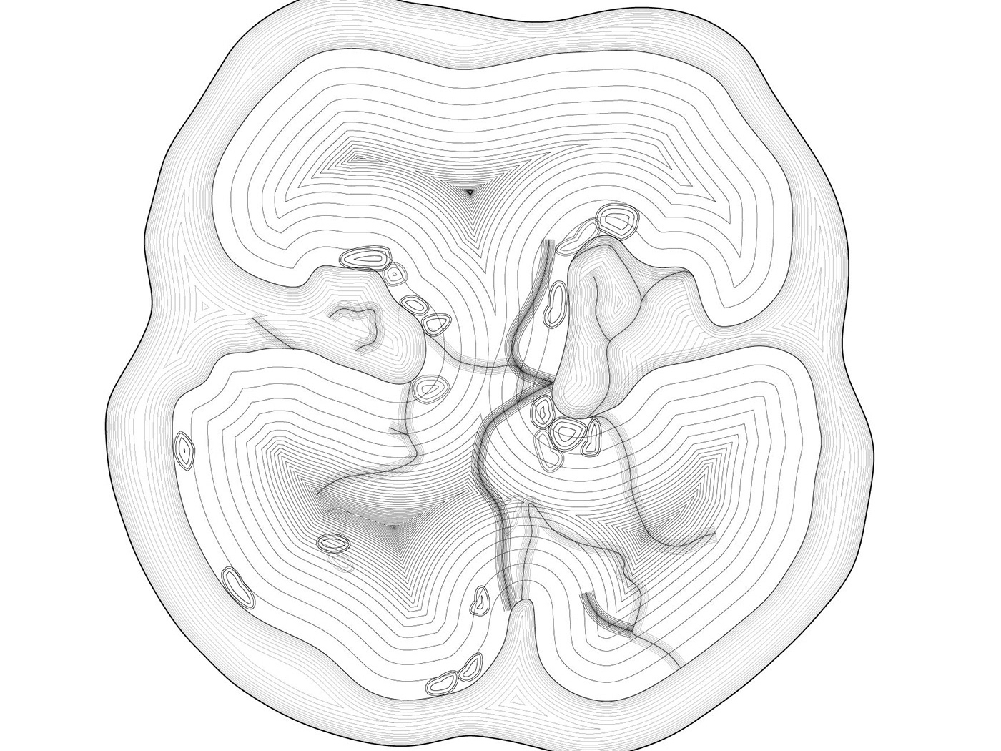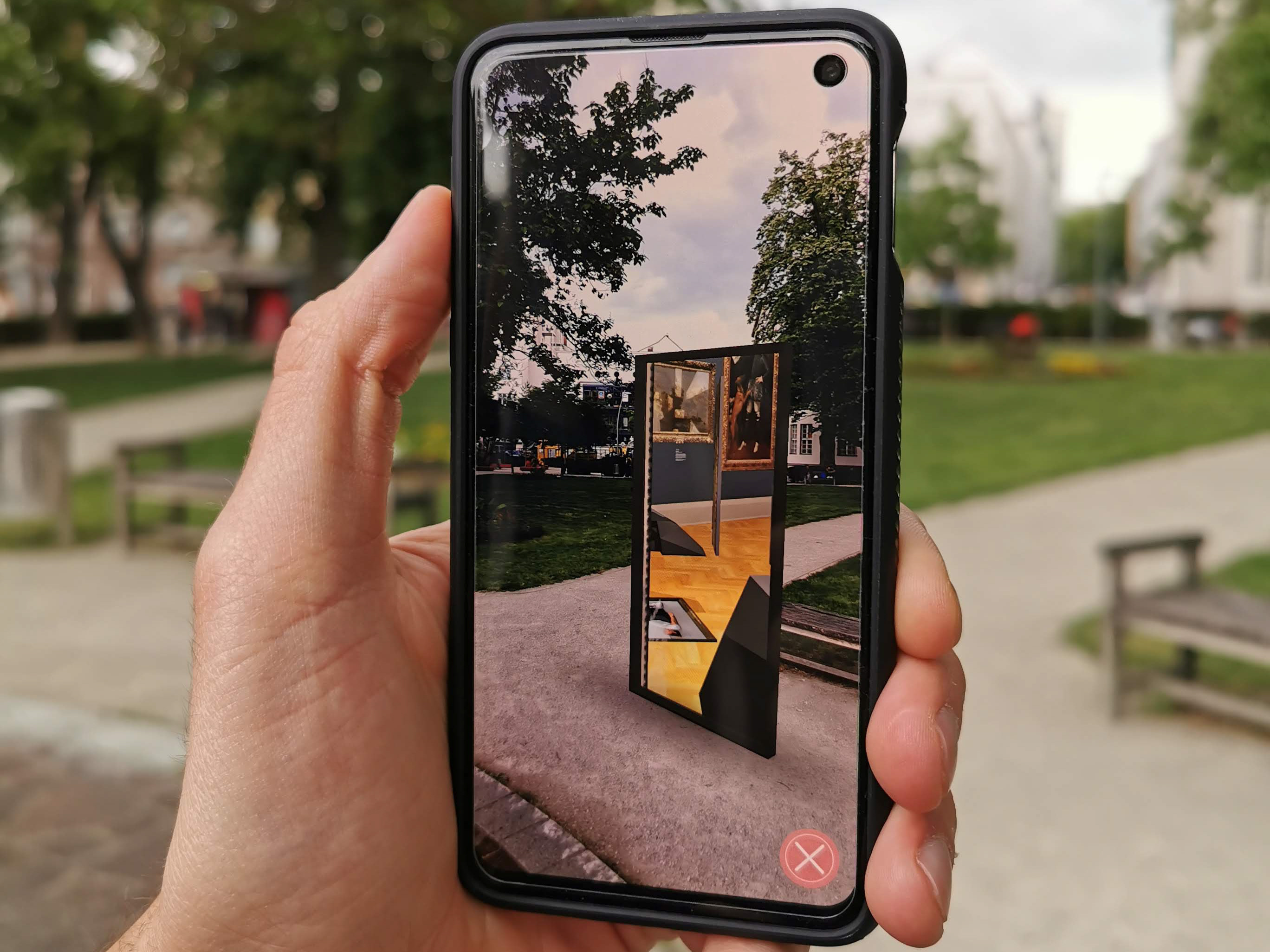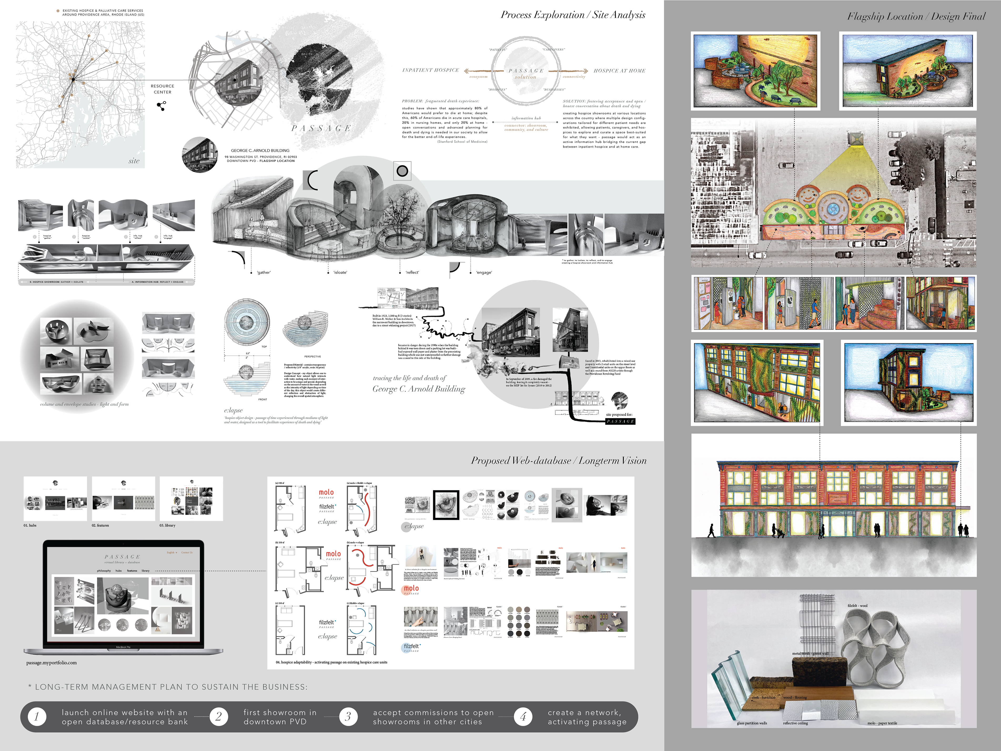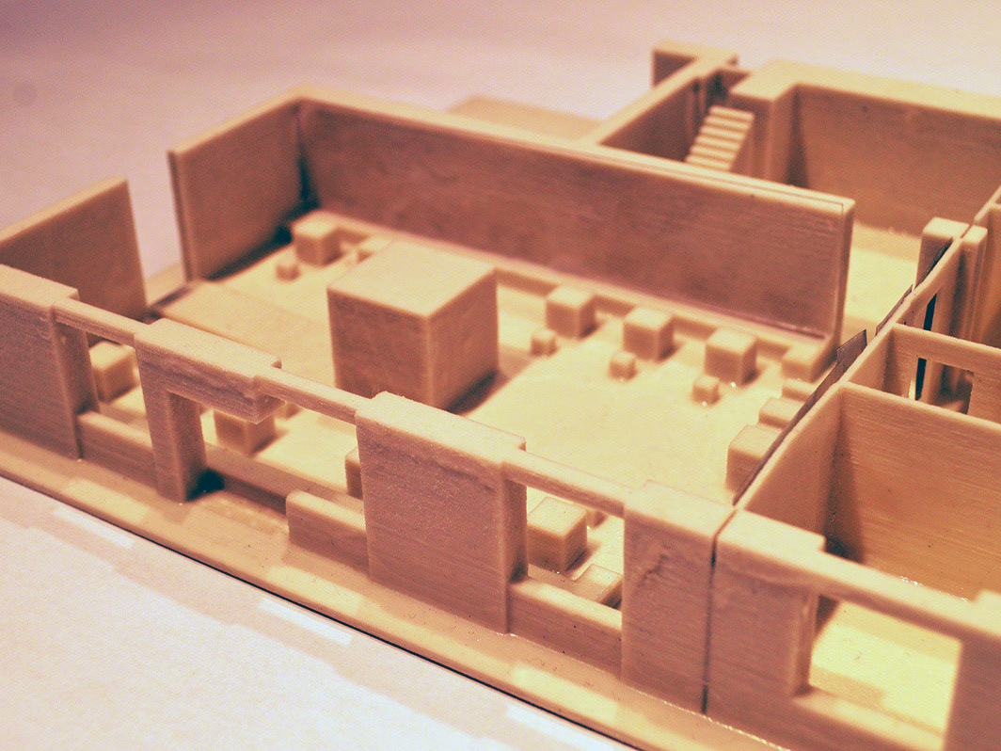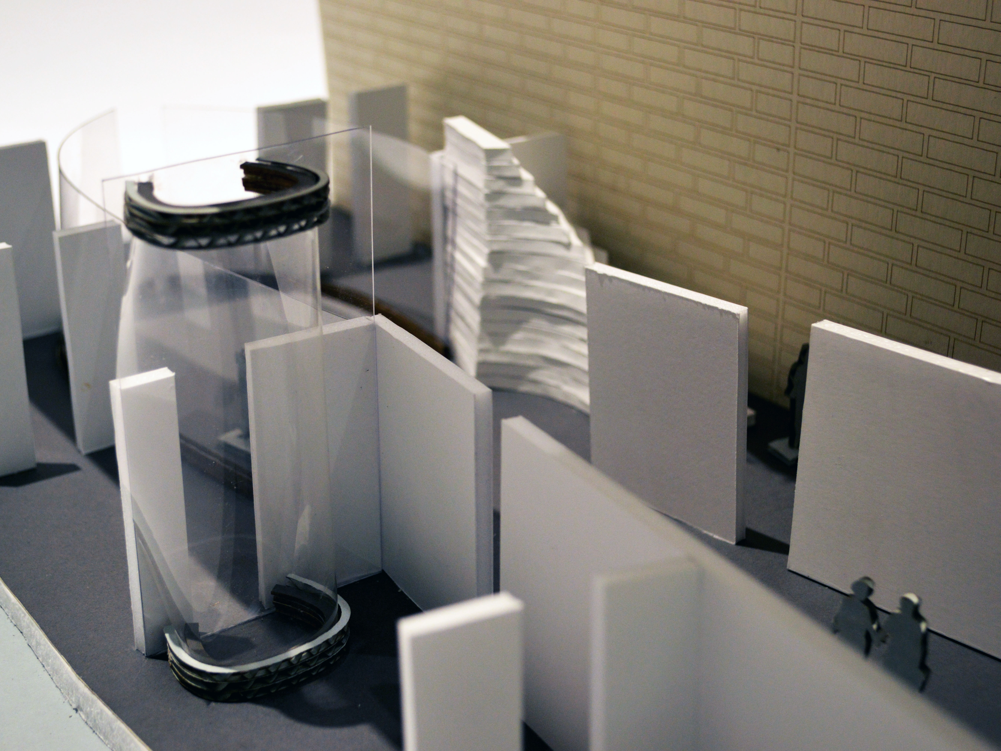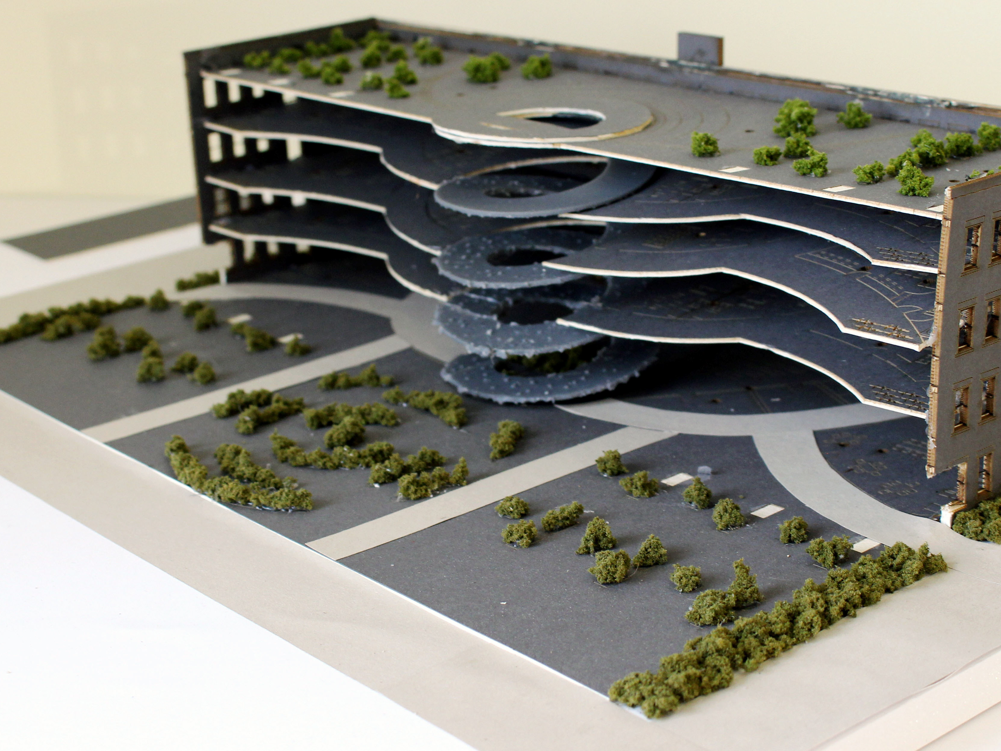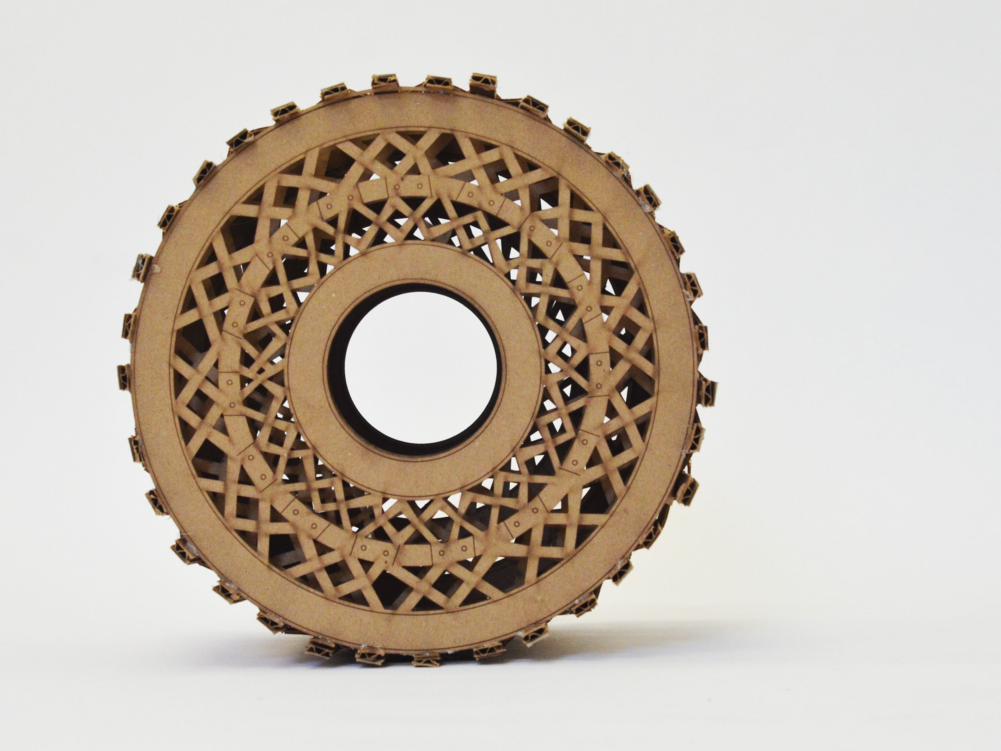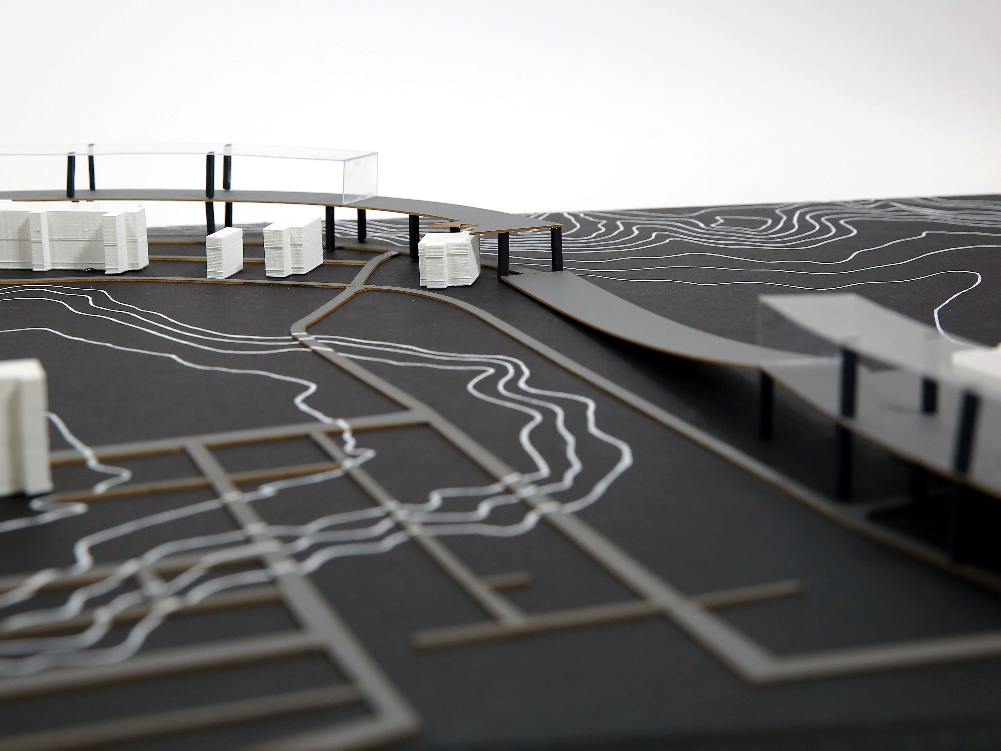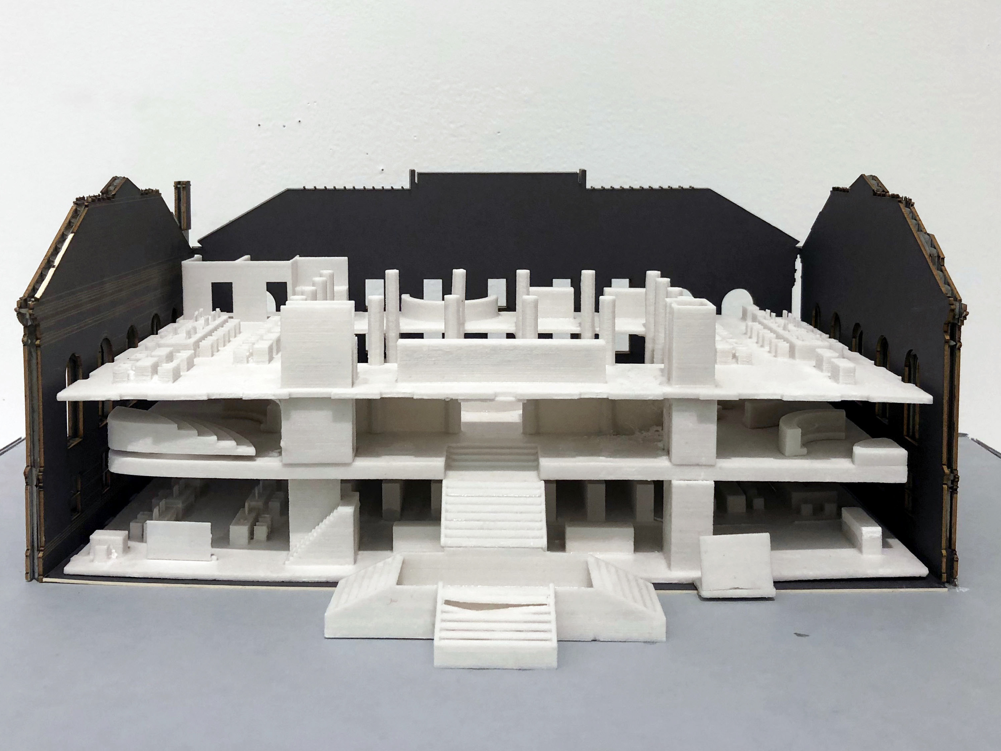MULTI-FAITH-SPACES
HEALTH AND WELL-BEING: TWO PROJECTS FOR RISD
Interiority and inhabitation are dynamic, relational and interactive - setting tone, creating community, infusing culture, and in this case, promoting health and well-being. This project proposes Multi-Faith-Spaces (MFS)/ Non-denominational Sanctuaries to allow active participation in the everyday rituals and the unique aspects as well as events to contribute to both individual and collective interiority. In this role, my design of MFS and support spaces, will examine, re-define, physically articulate and bolster notions of balance. Interior architecture will be deployed to provide access, be inclusive, and celebrate the unique aspects and attributes of a place - not just the building, but its physical and socio-cultural context as well.
How can existing architecture and contextual landscape:
... be more welcoming?
... be more flexible, receptive, and relevant?
... be more accessible, inclusive, and supportive?
A. primary proposal: "boolean plus"
9 week project (October 8th to December 15th)
verbal presentation: scheme overview
(1) Precedent Study: the Investigation / Pedagogy
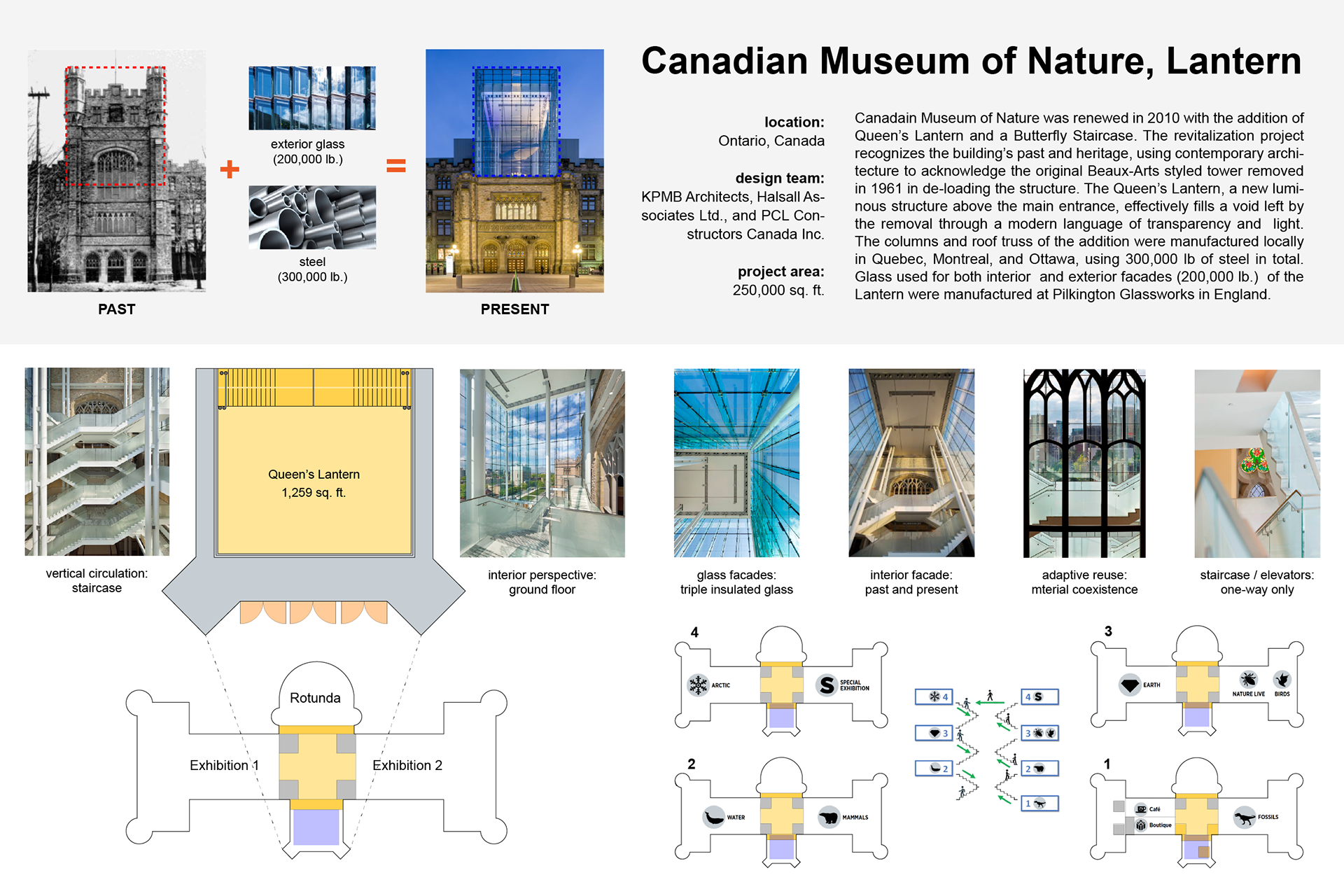
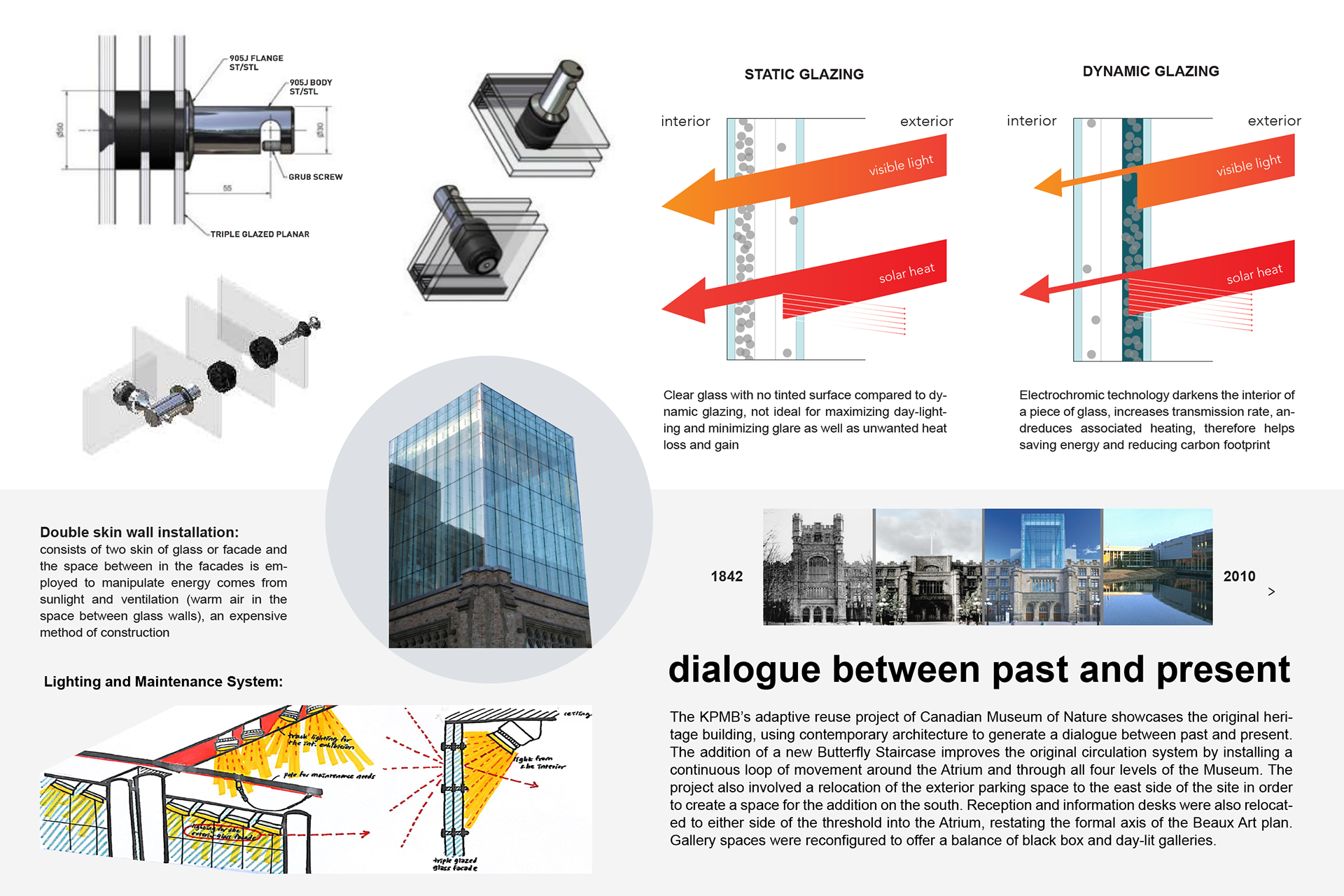
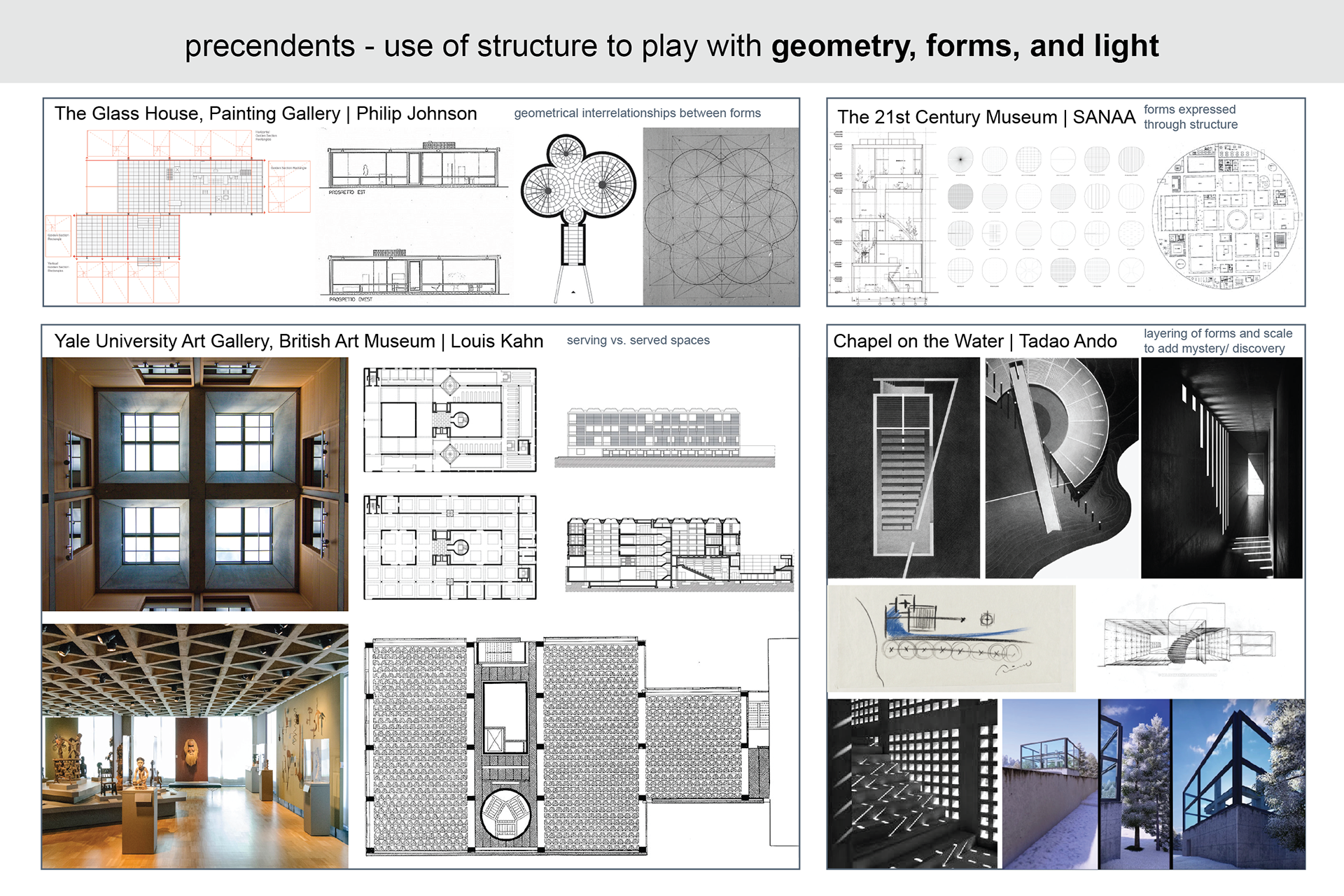
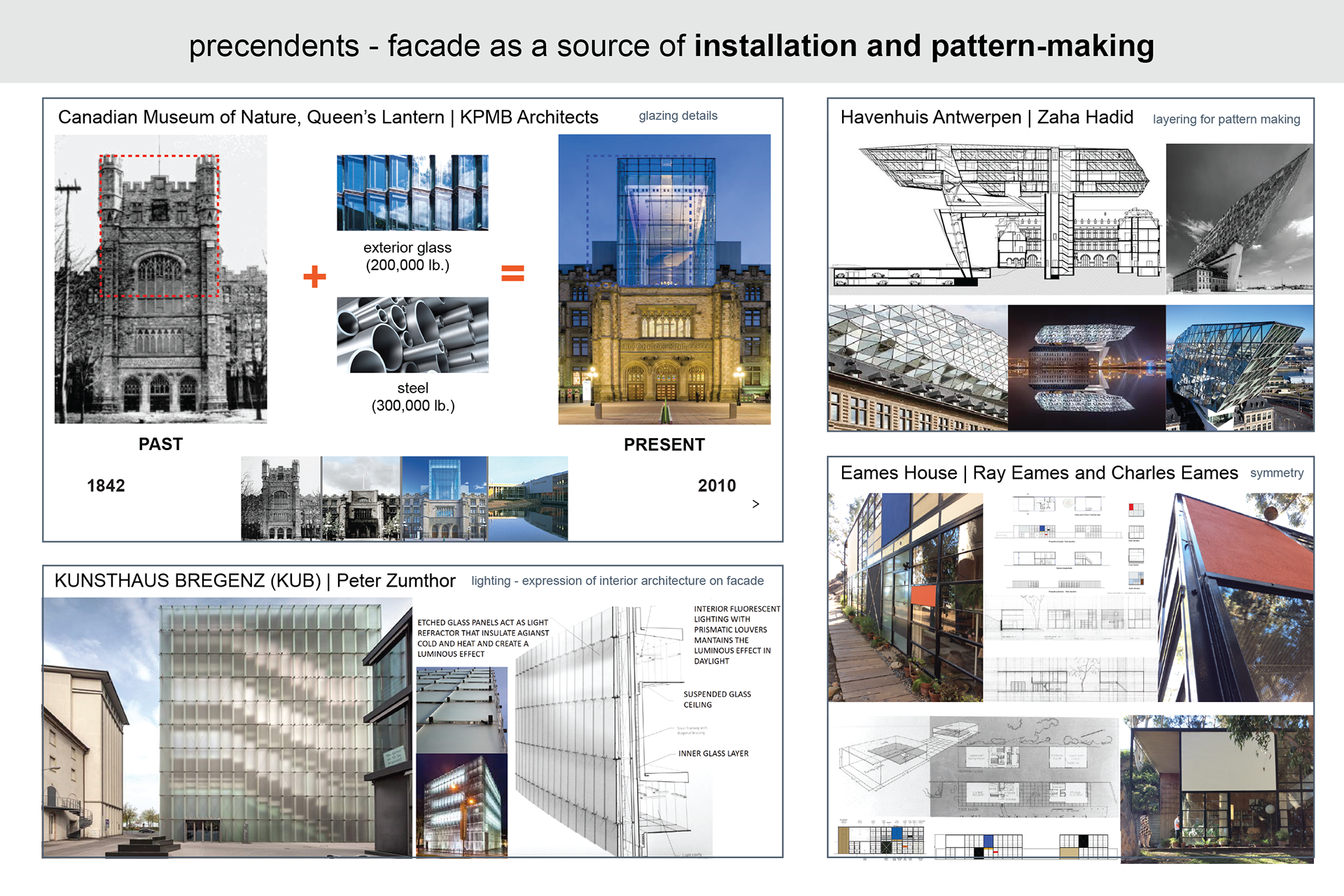
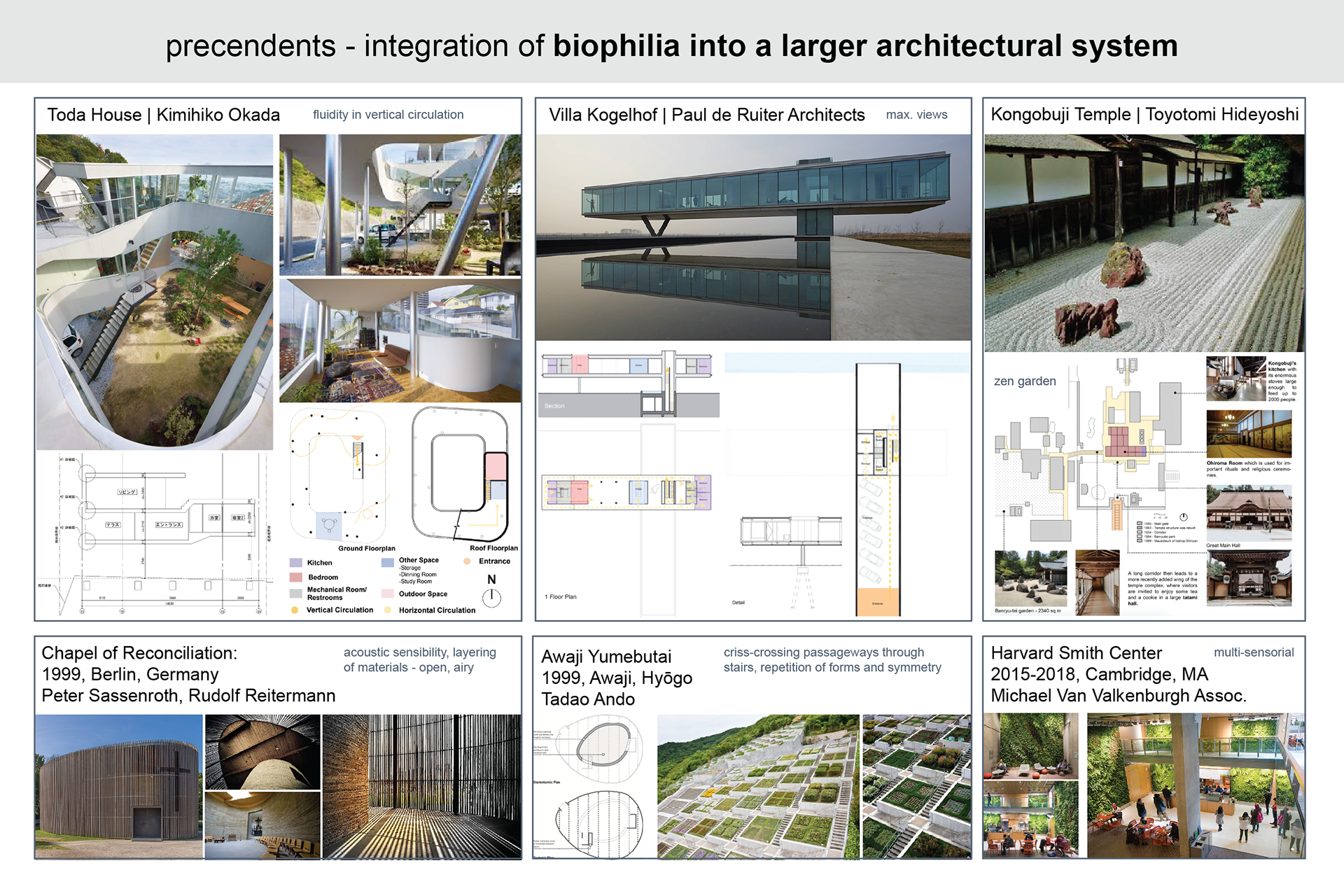
(2) Religious Group Research: User Analysis / Program Development
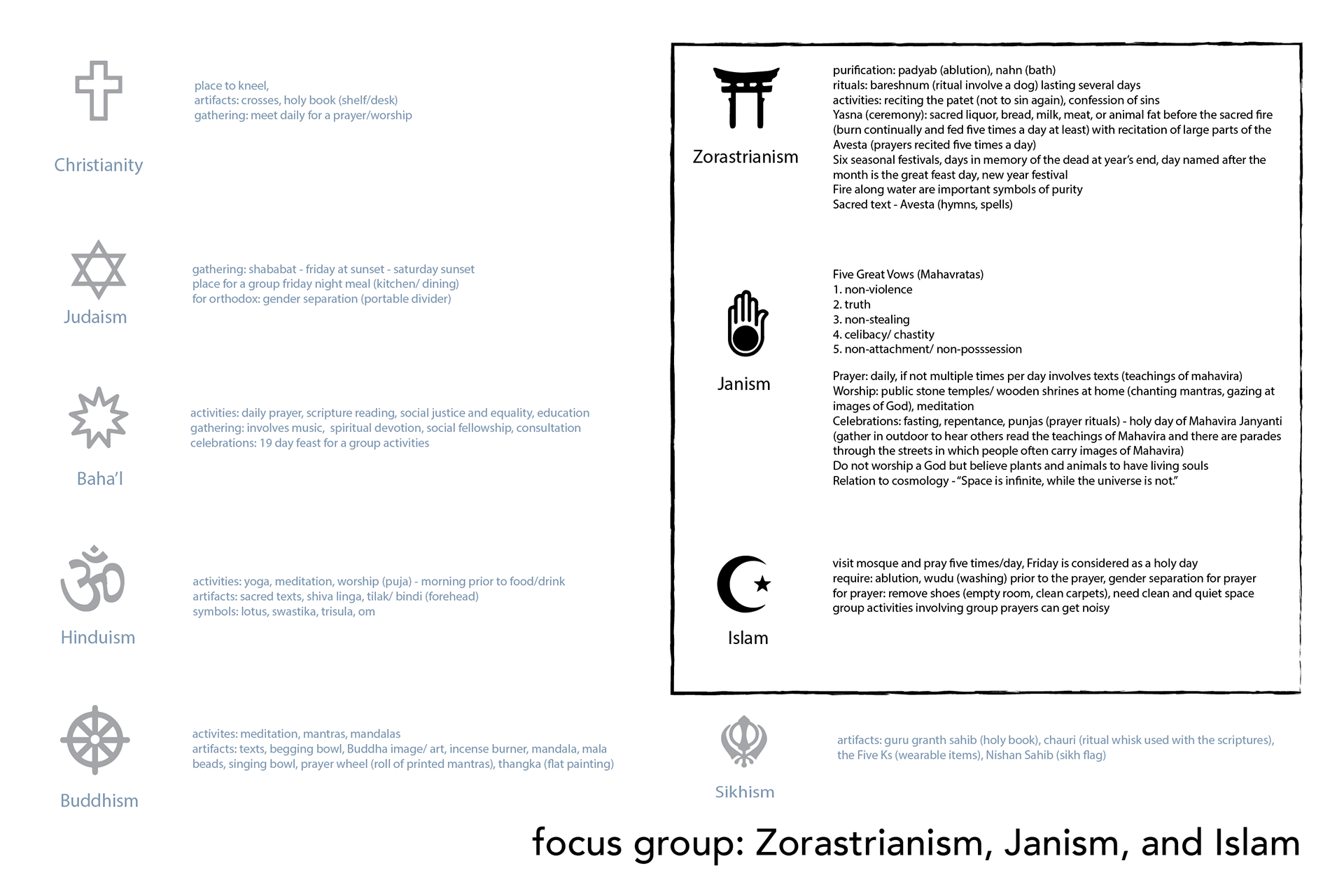
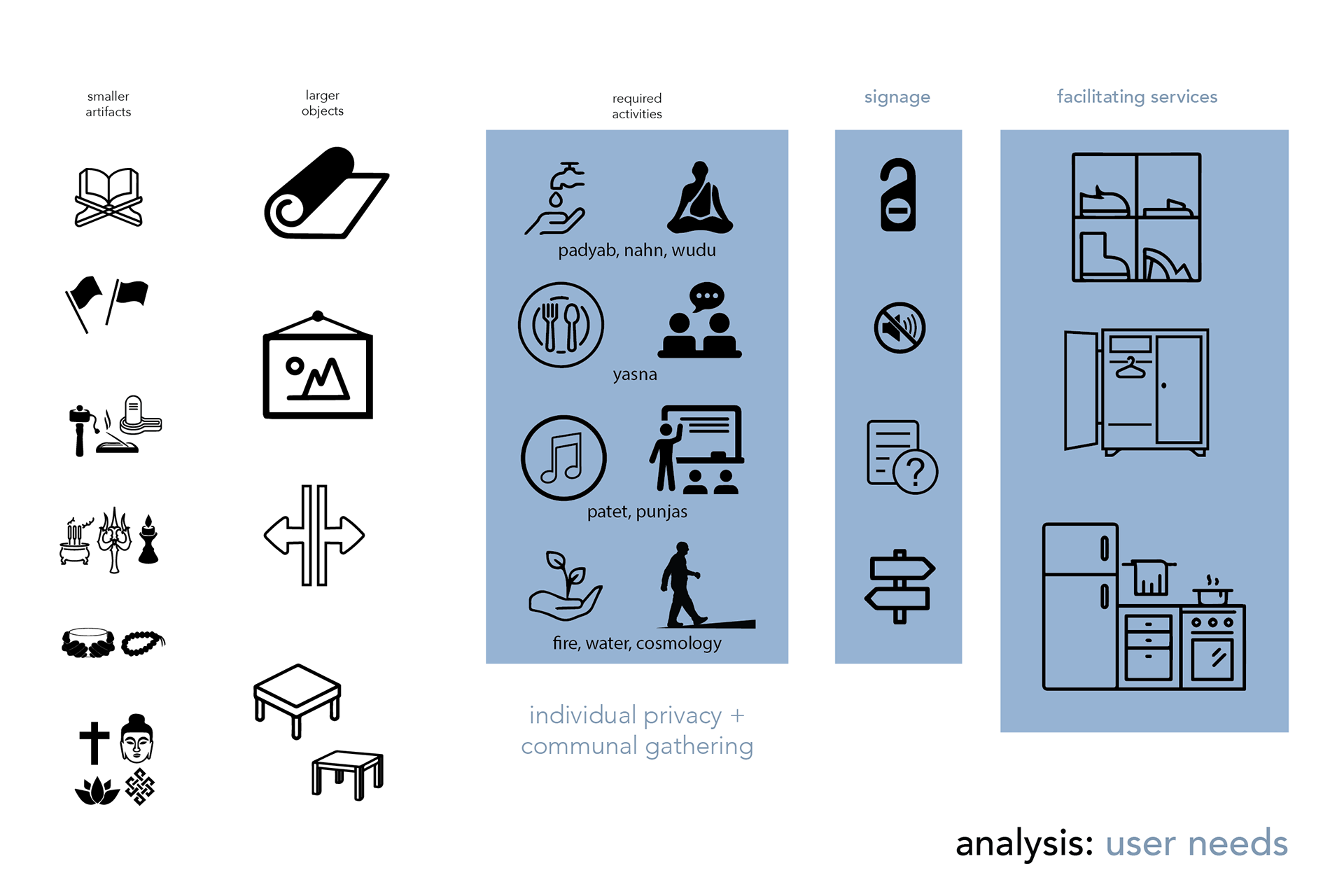
(3) What Cheer Site Analysis: Cultural History, Structure, and Landscape
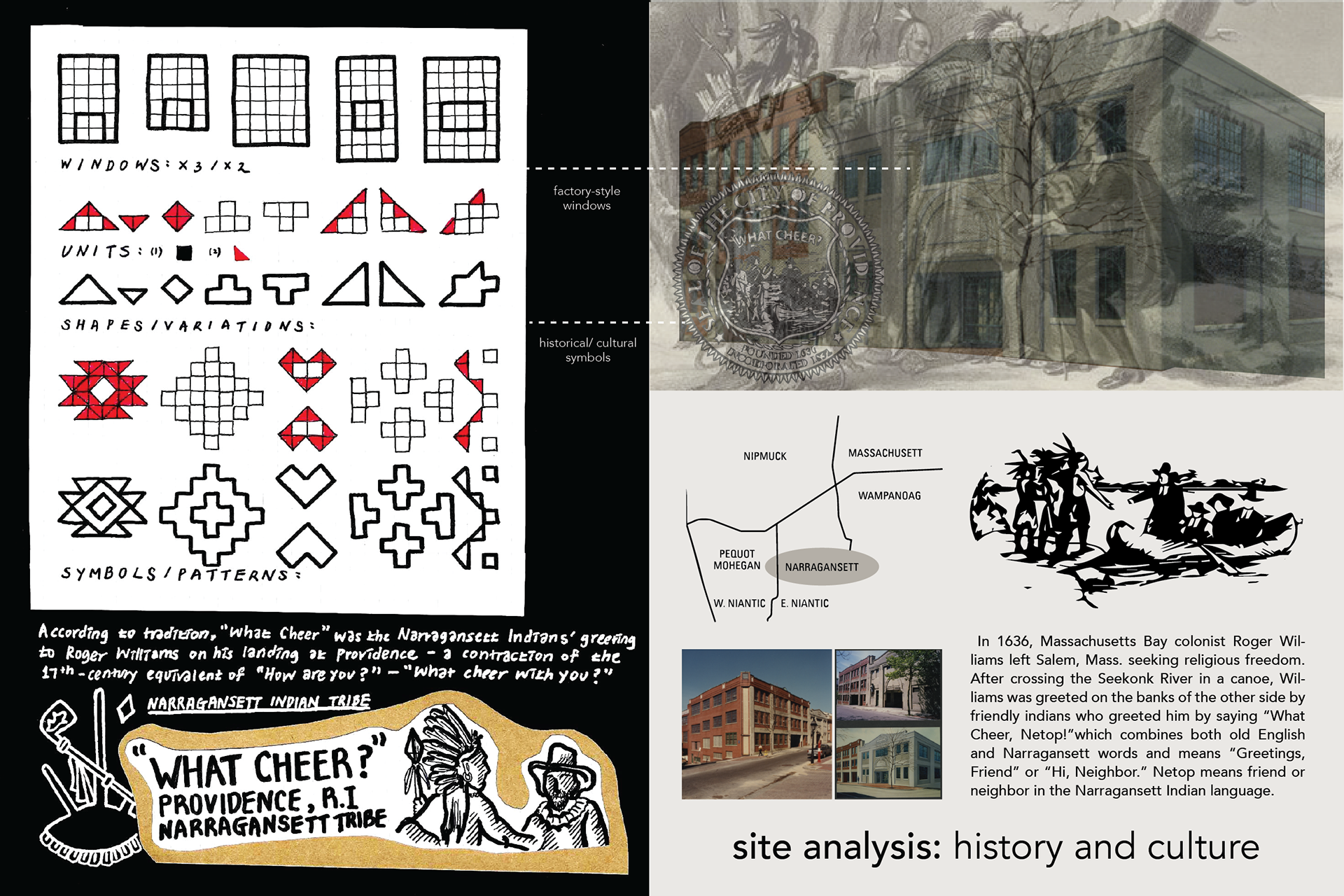
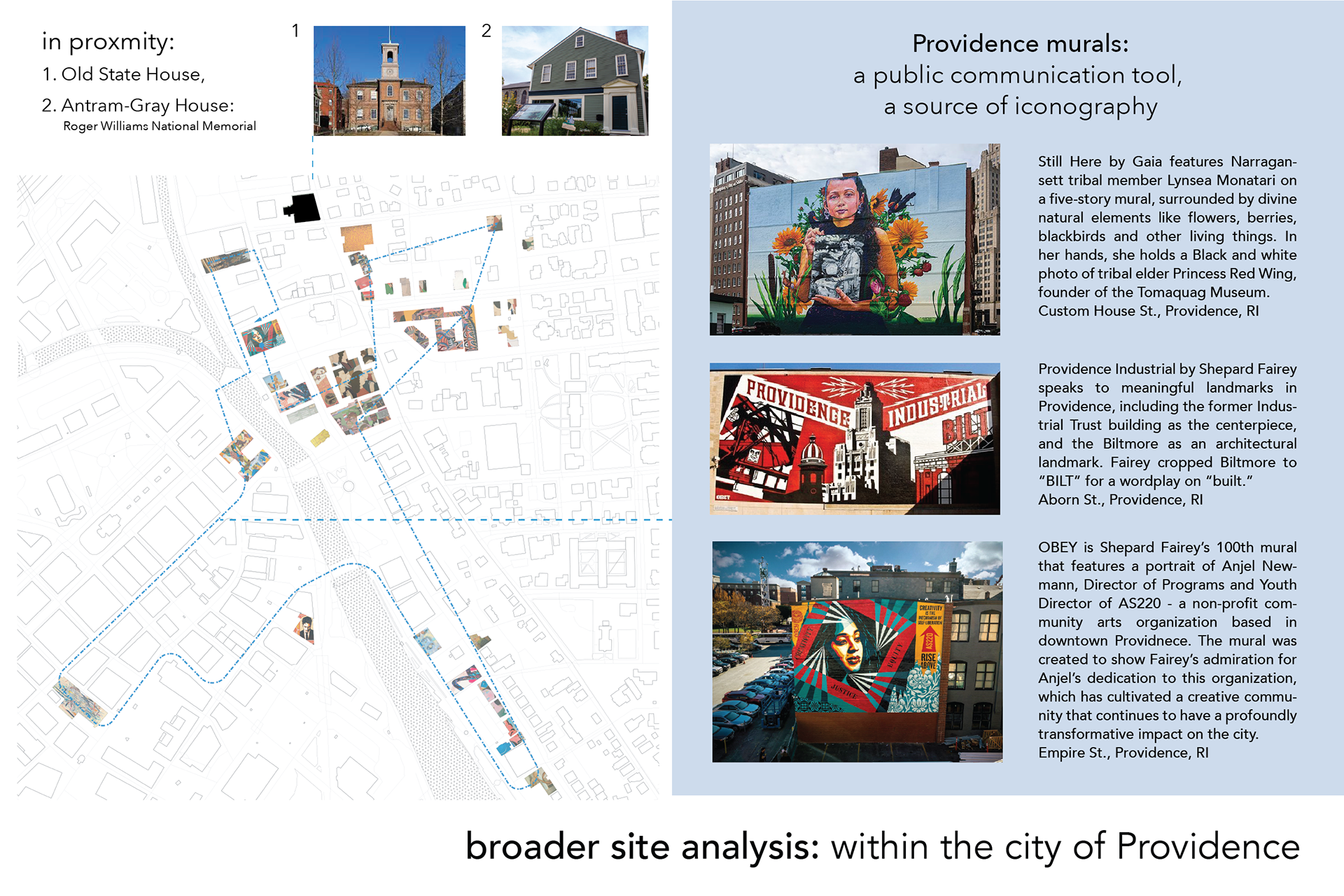
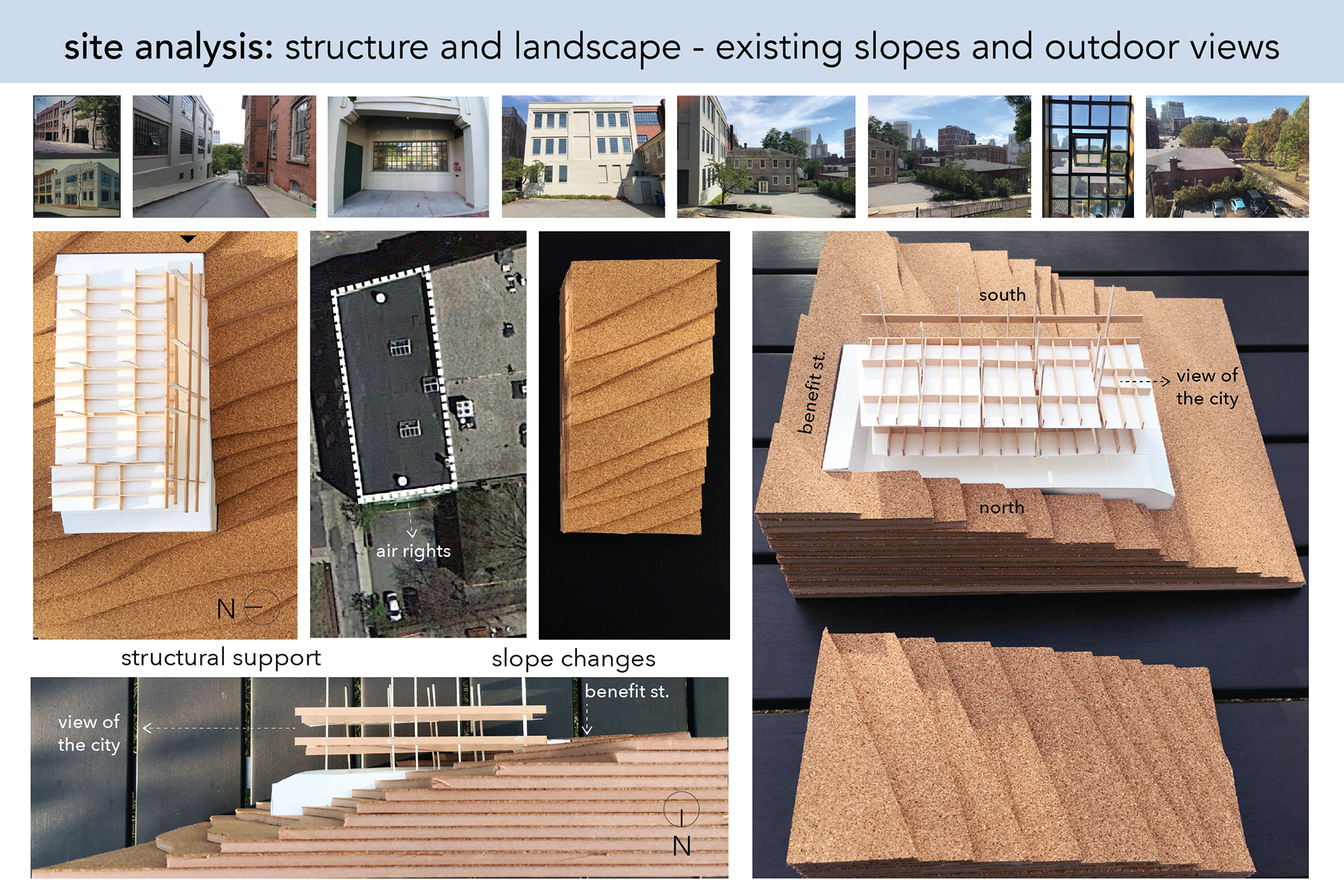
(4) Design Process: Pattern Investigation / Concept Generation
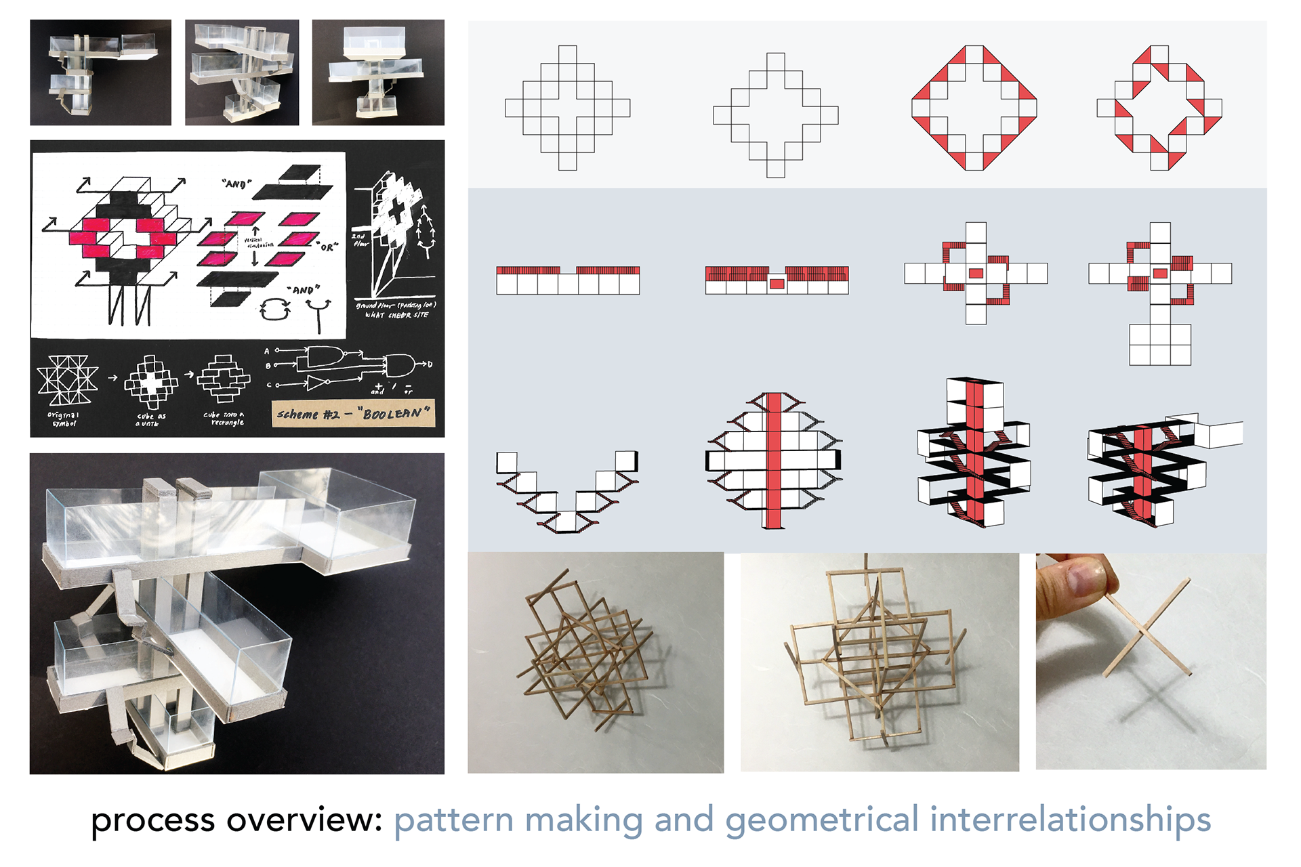
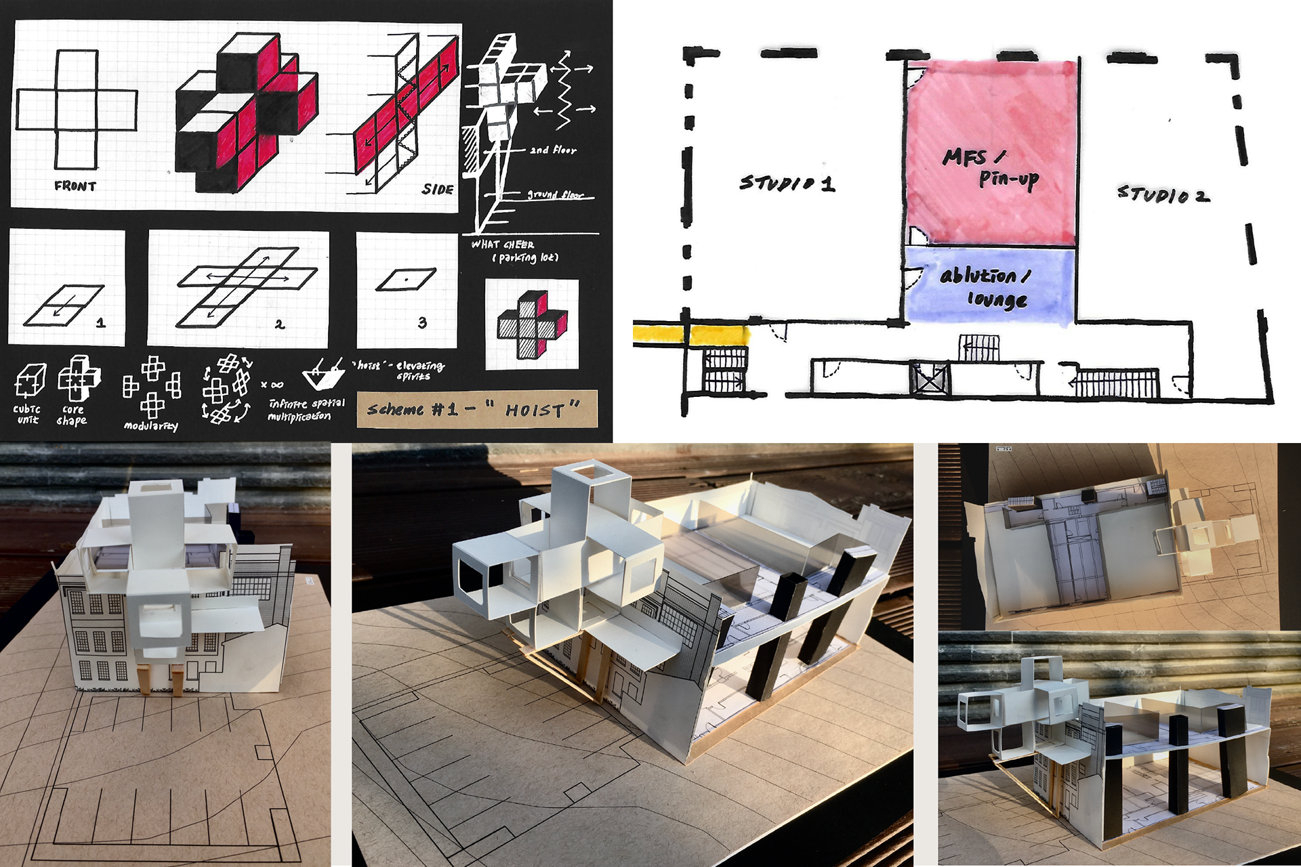
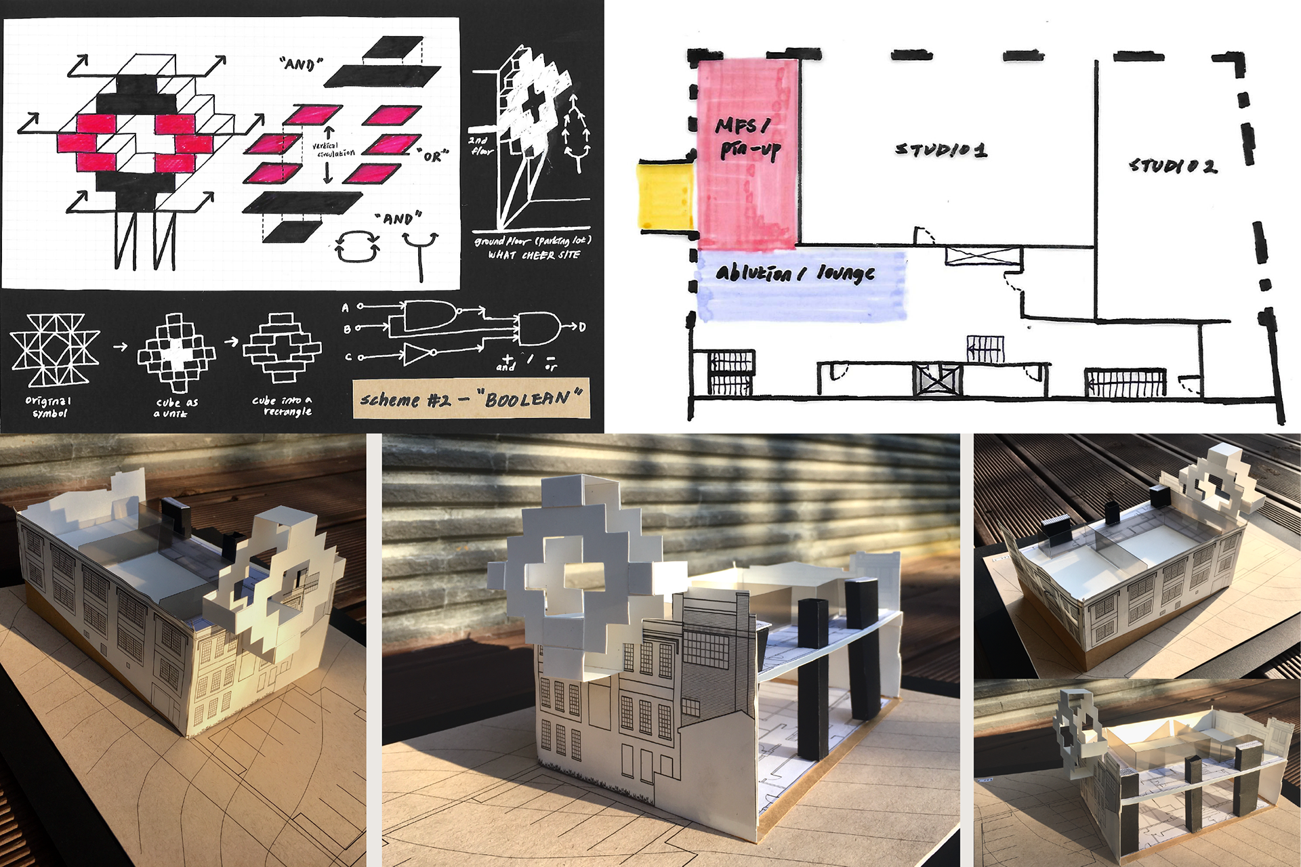
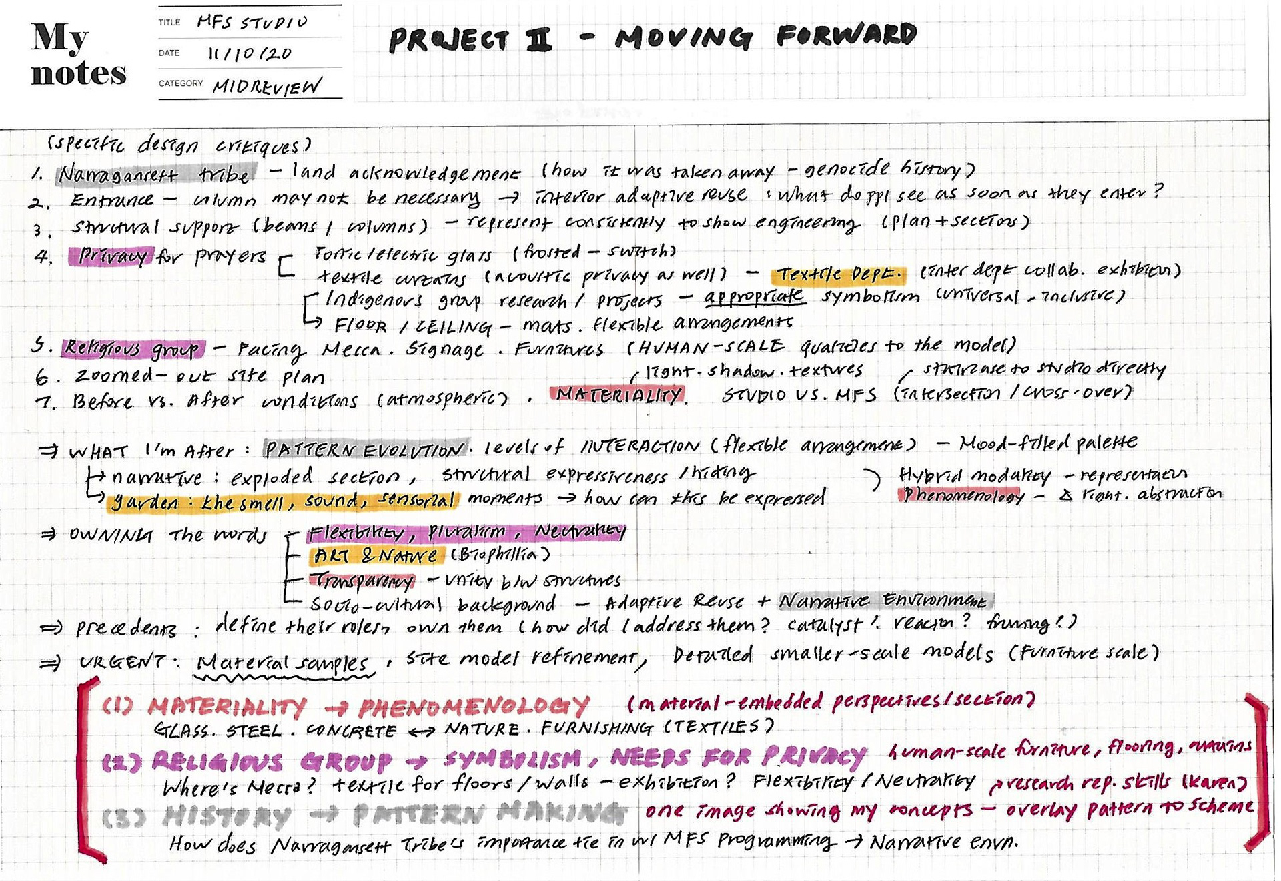
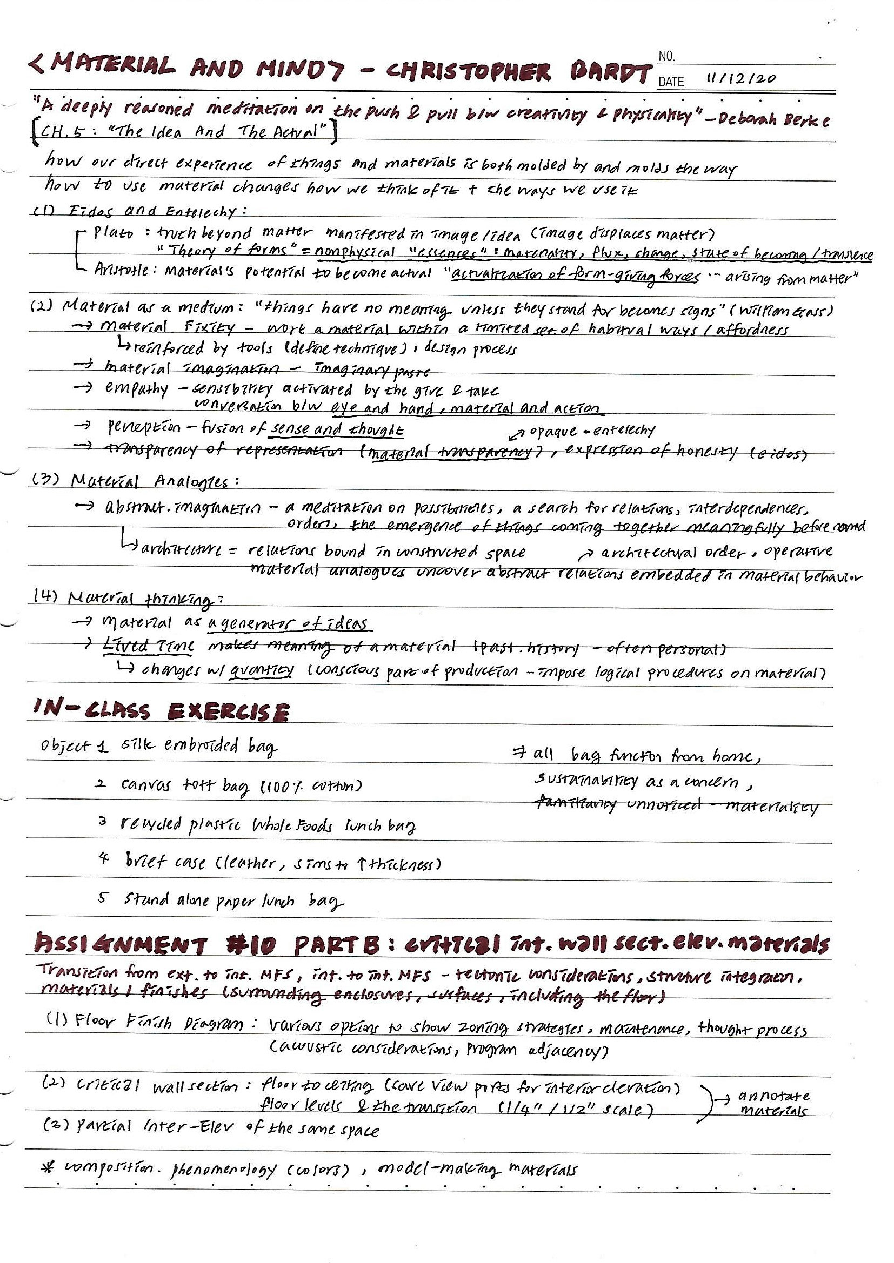
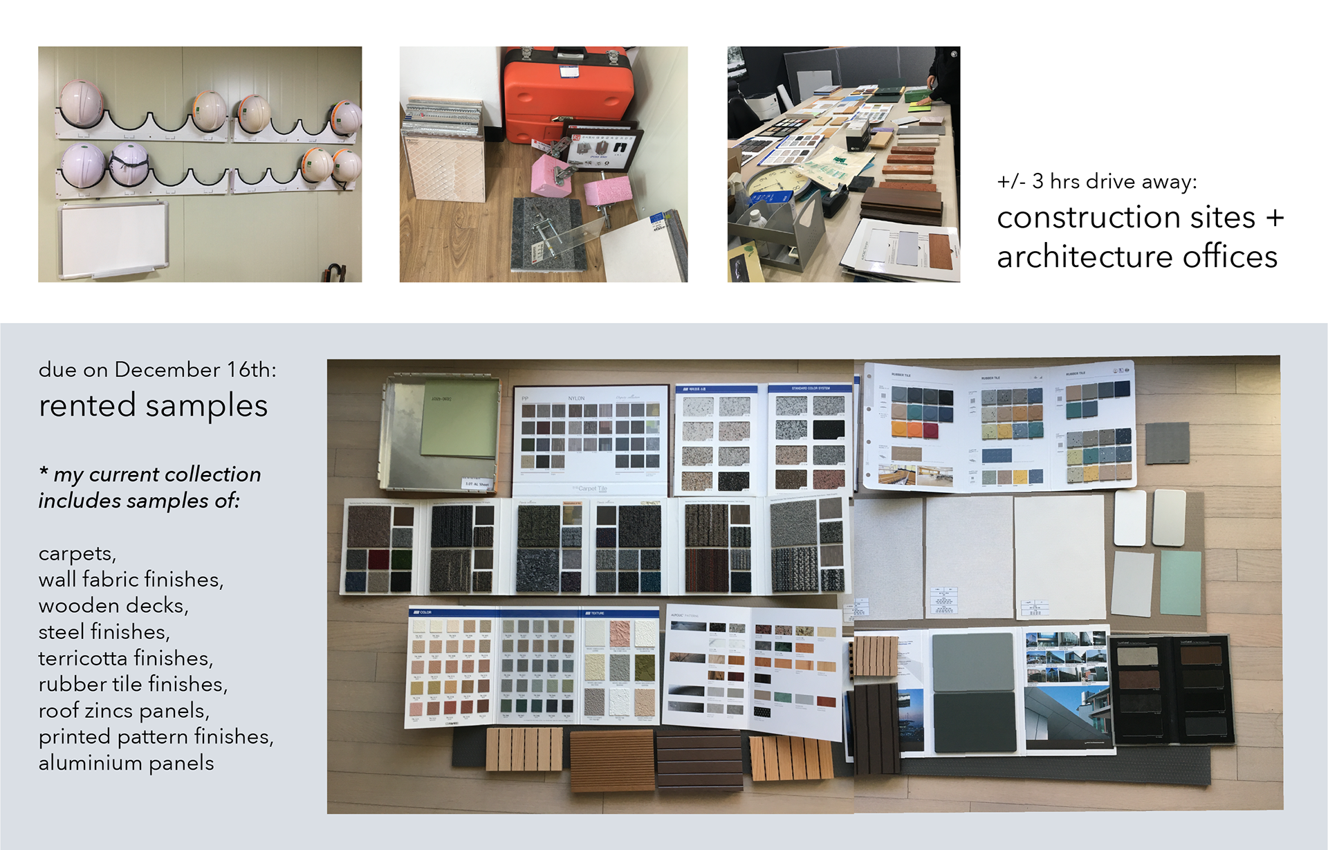
(5) Project Scheme Overview: Final Designs and Architectural Programming
5.1 Project Introduction: Scheme Overview
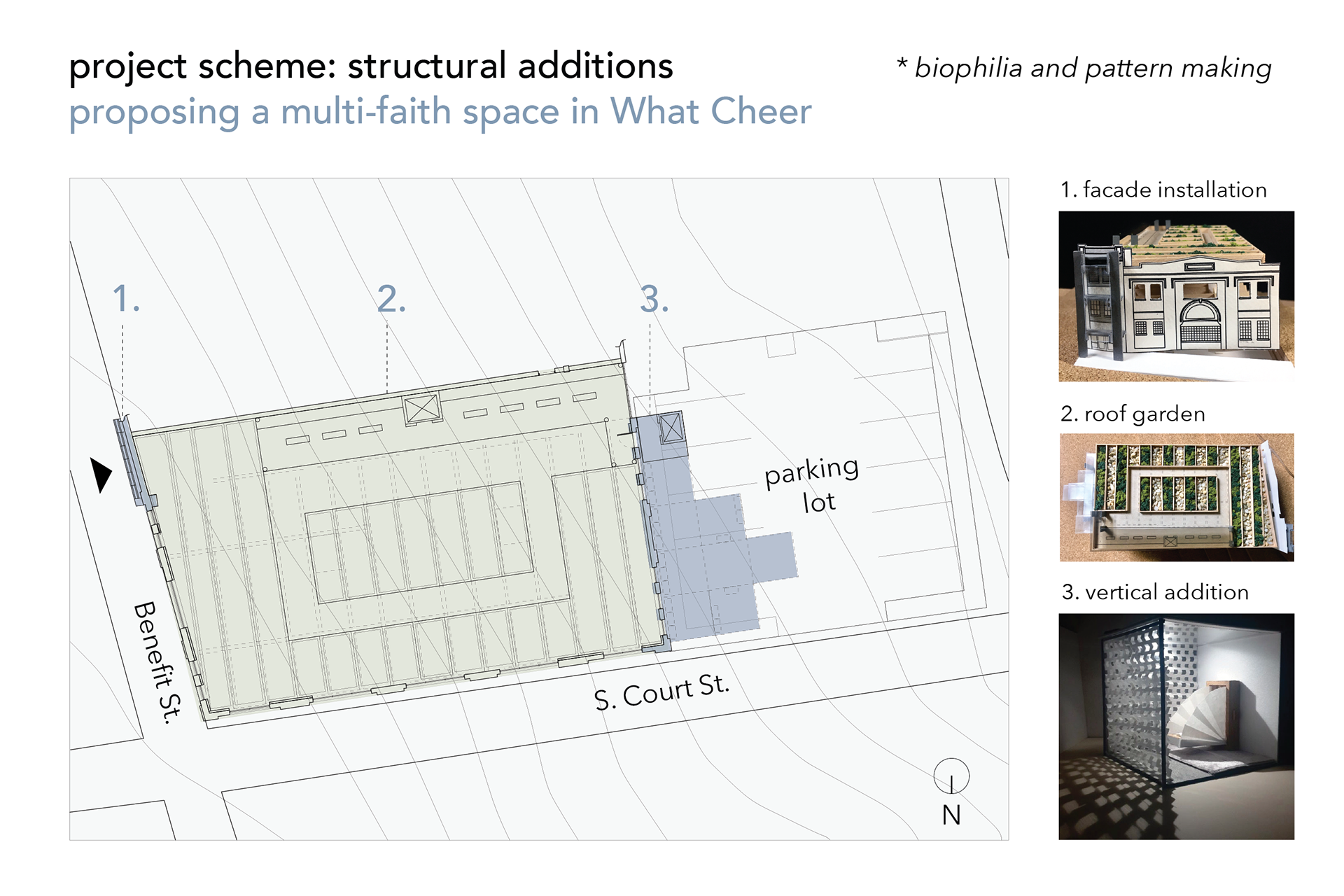
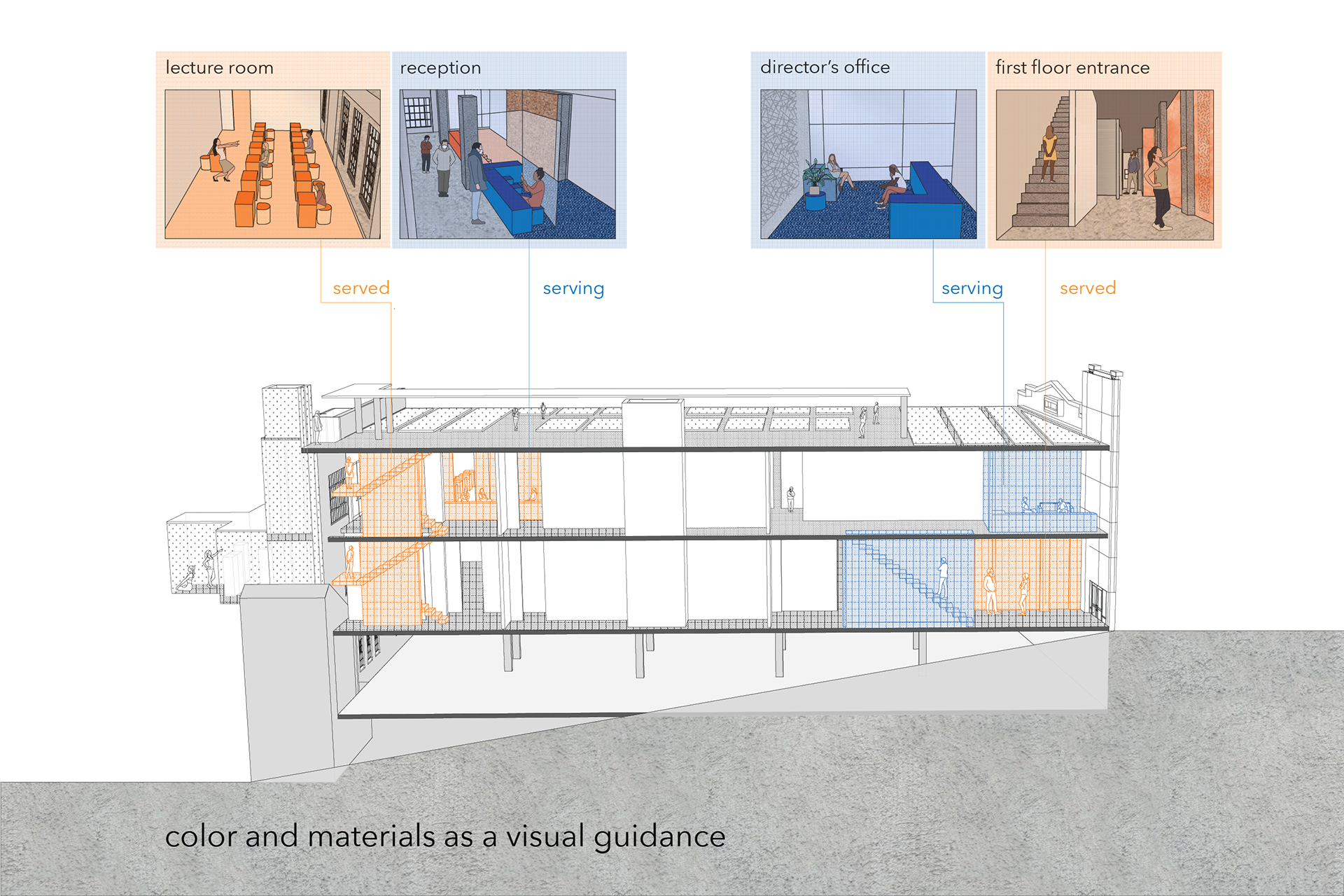
5.2 Ground floor: Facade Installation
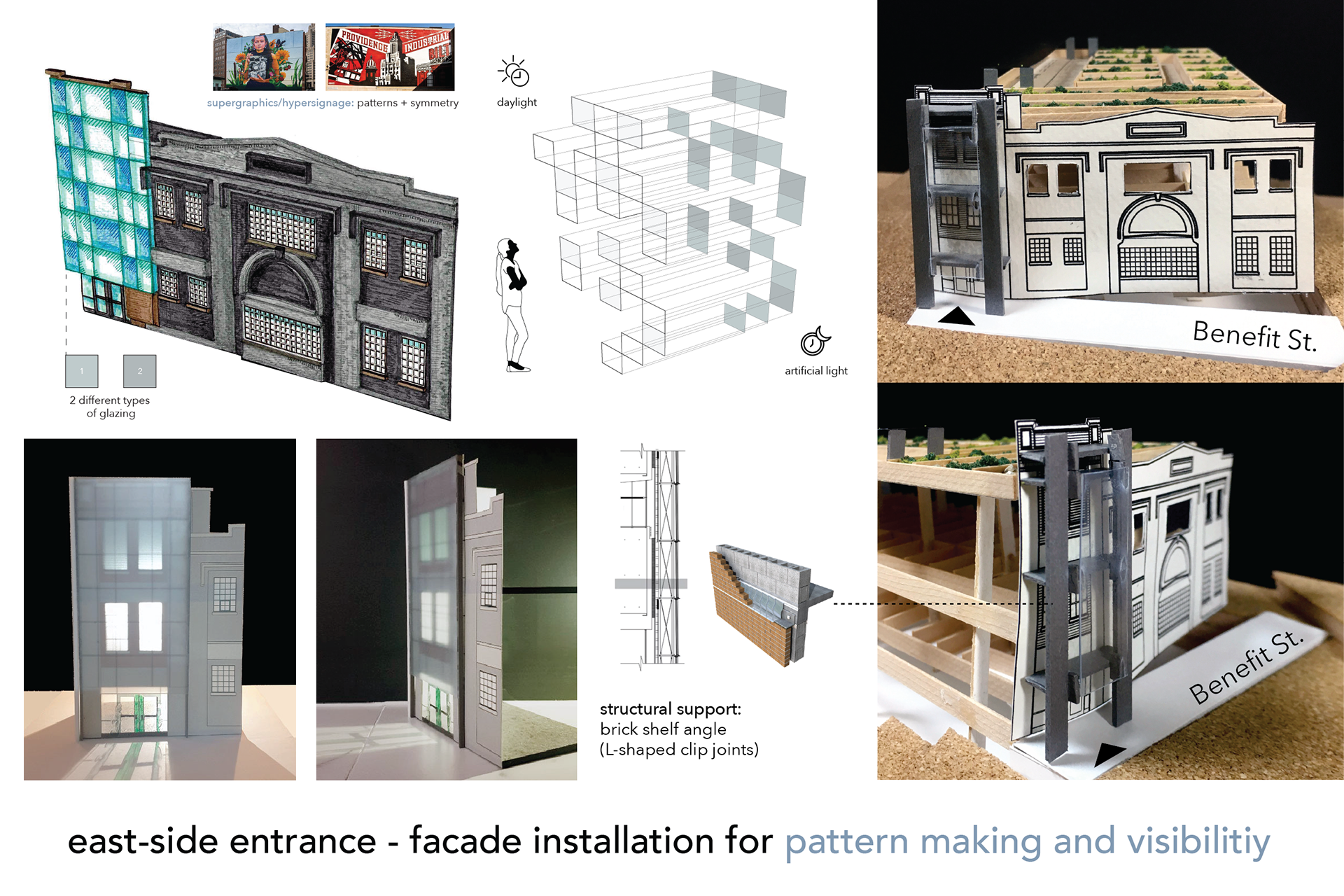
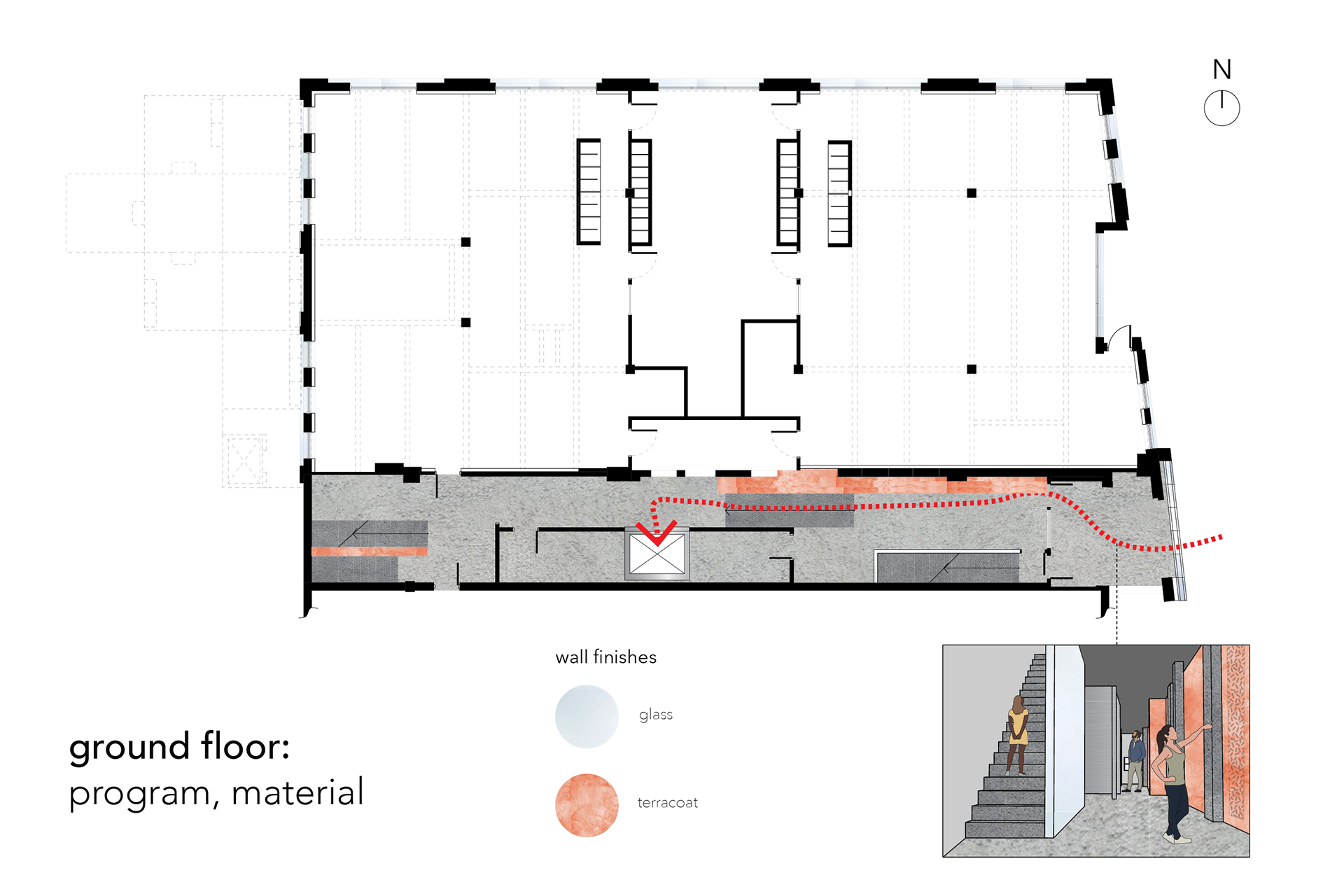
5.3 Second (primary) floor: Program Layout
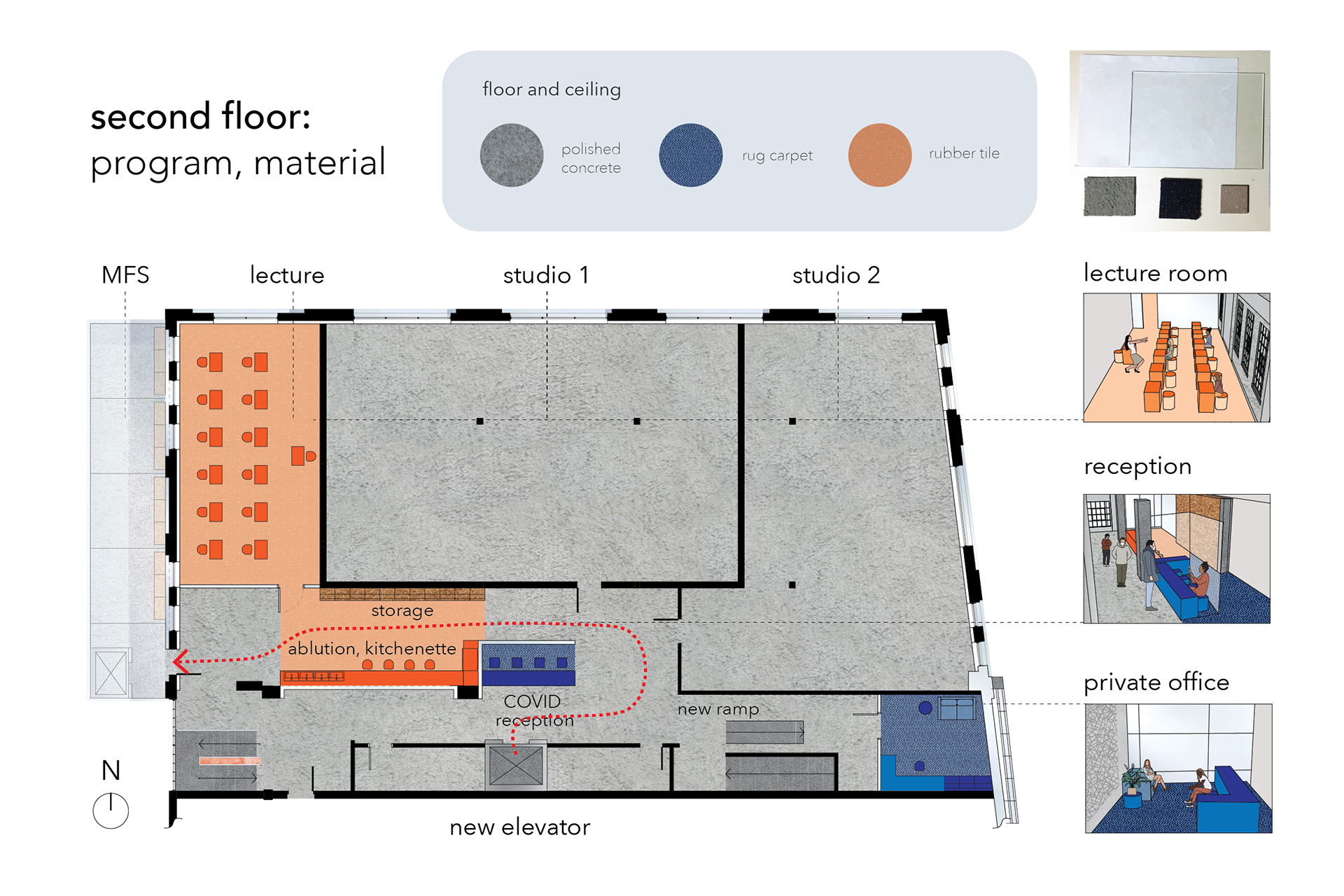
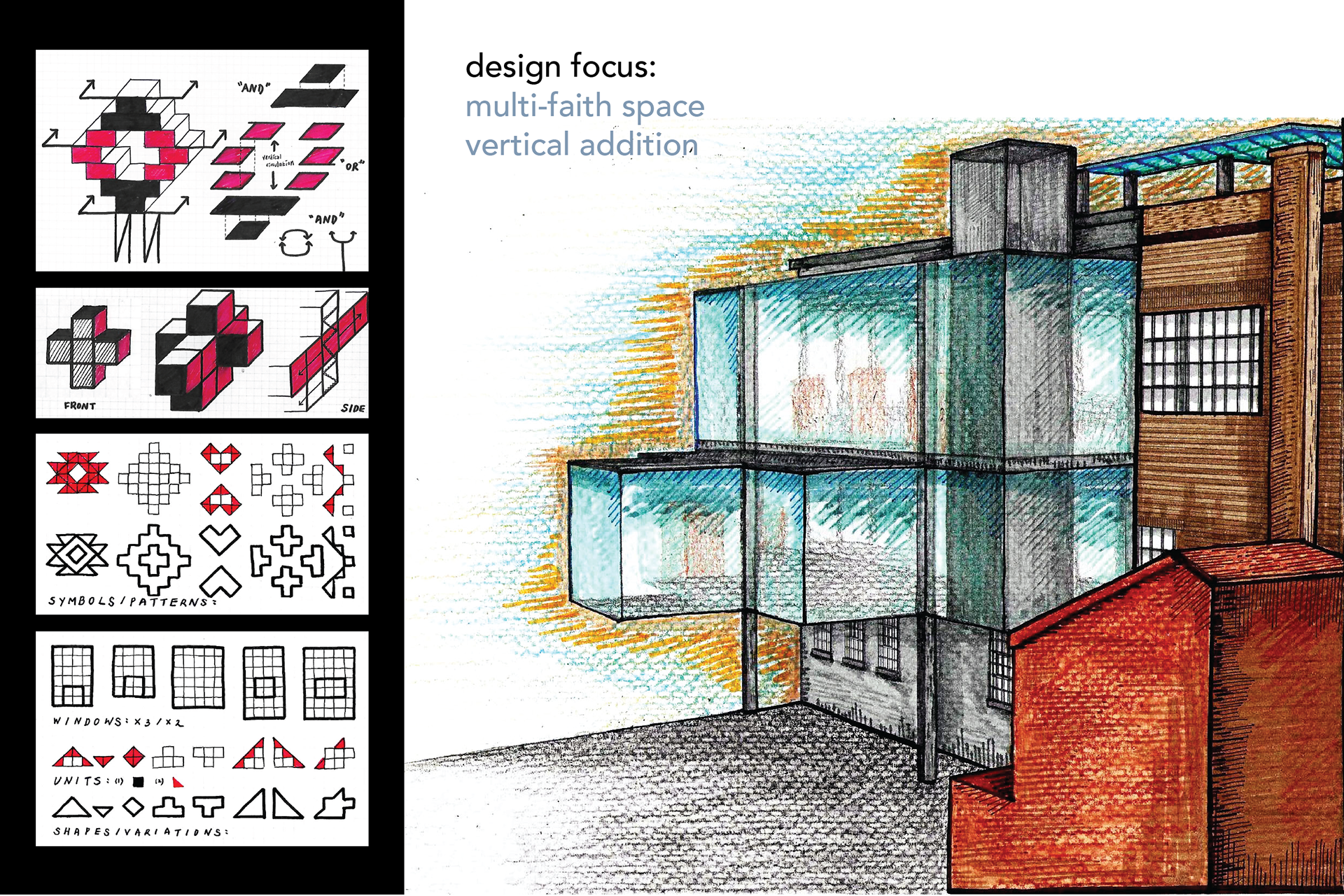
5.4 Second (primary) floor: Multi-Faith Space Vertical Addition
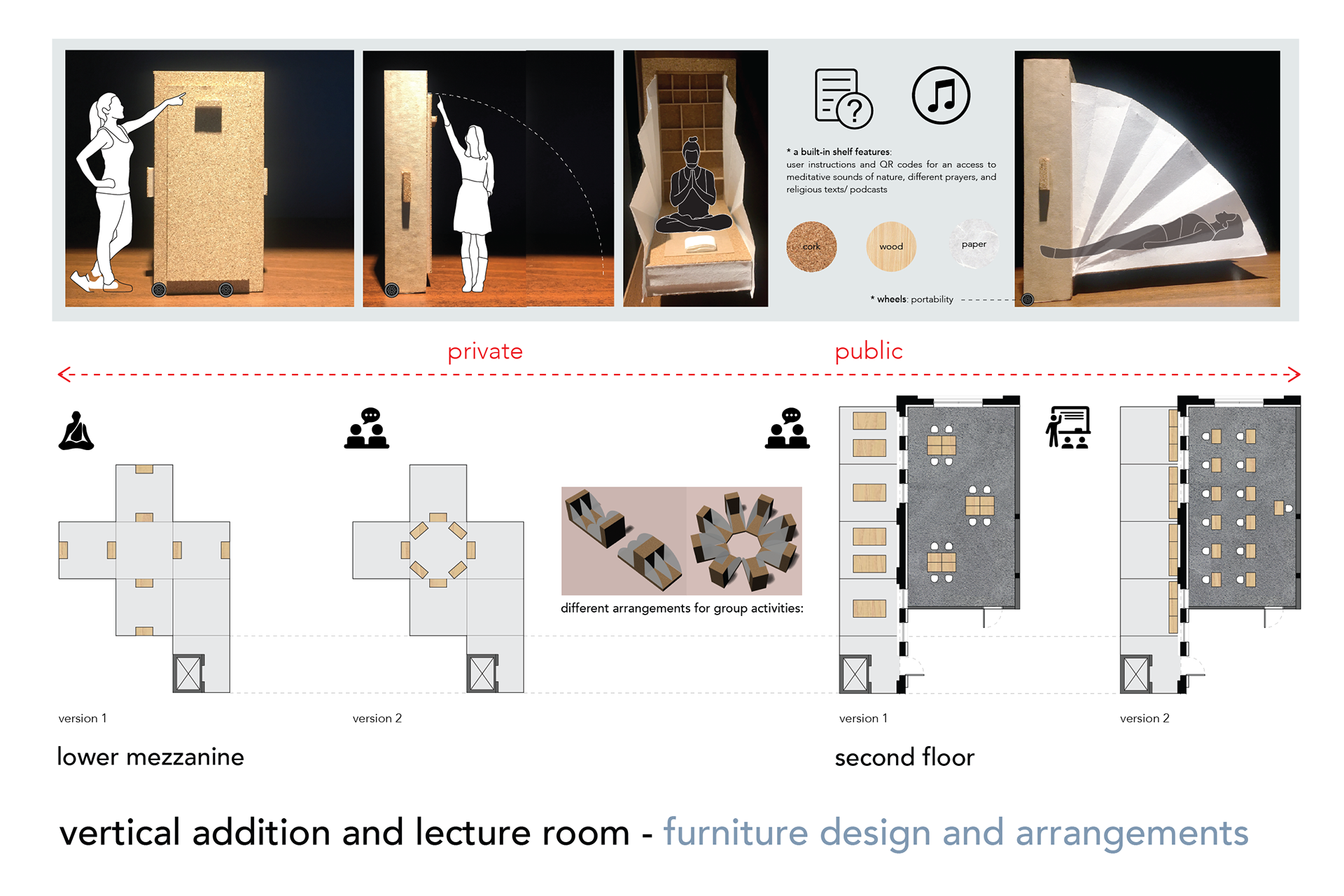
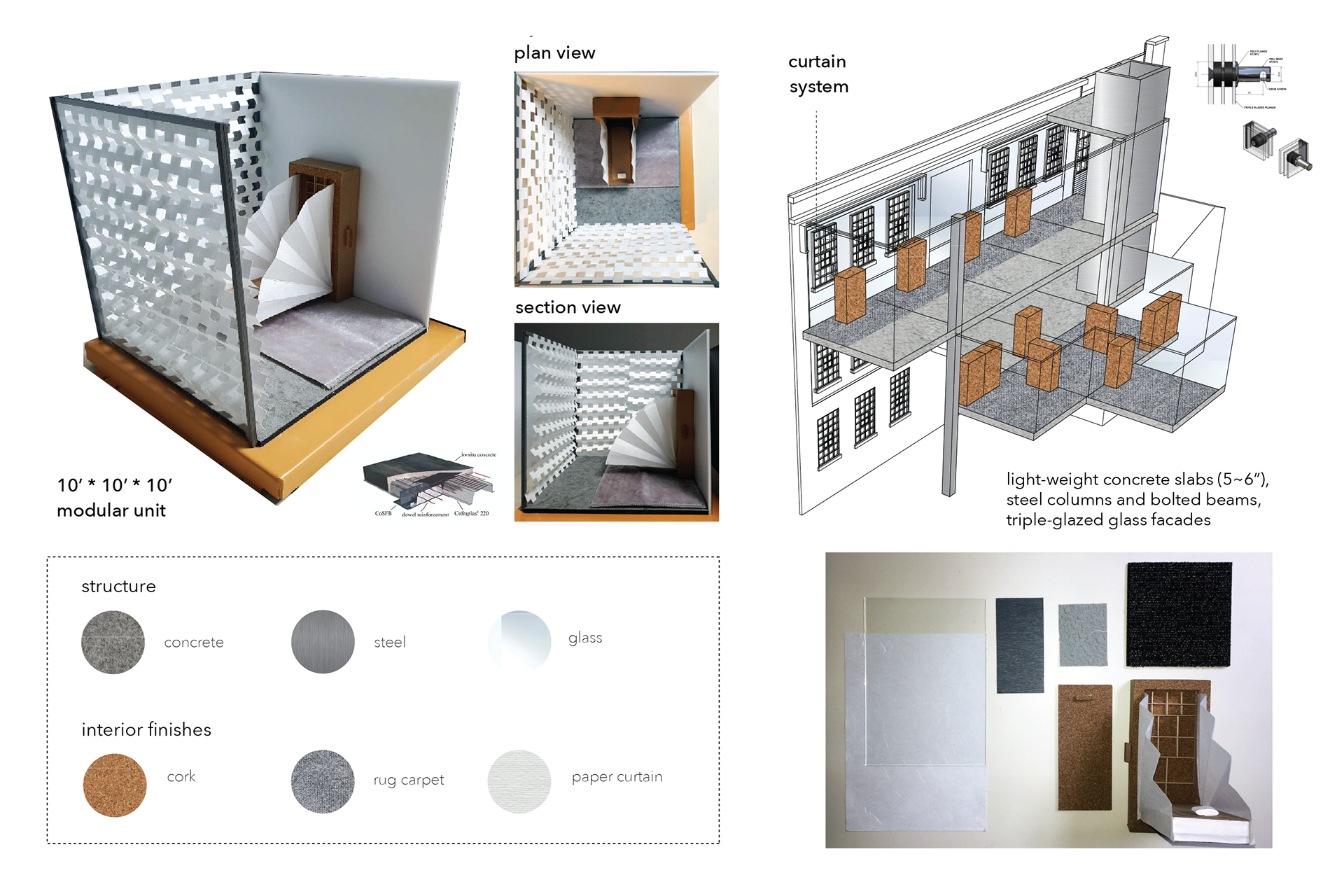
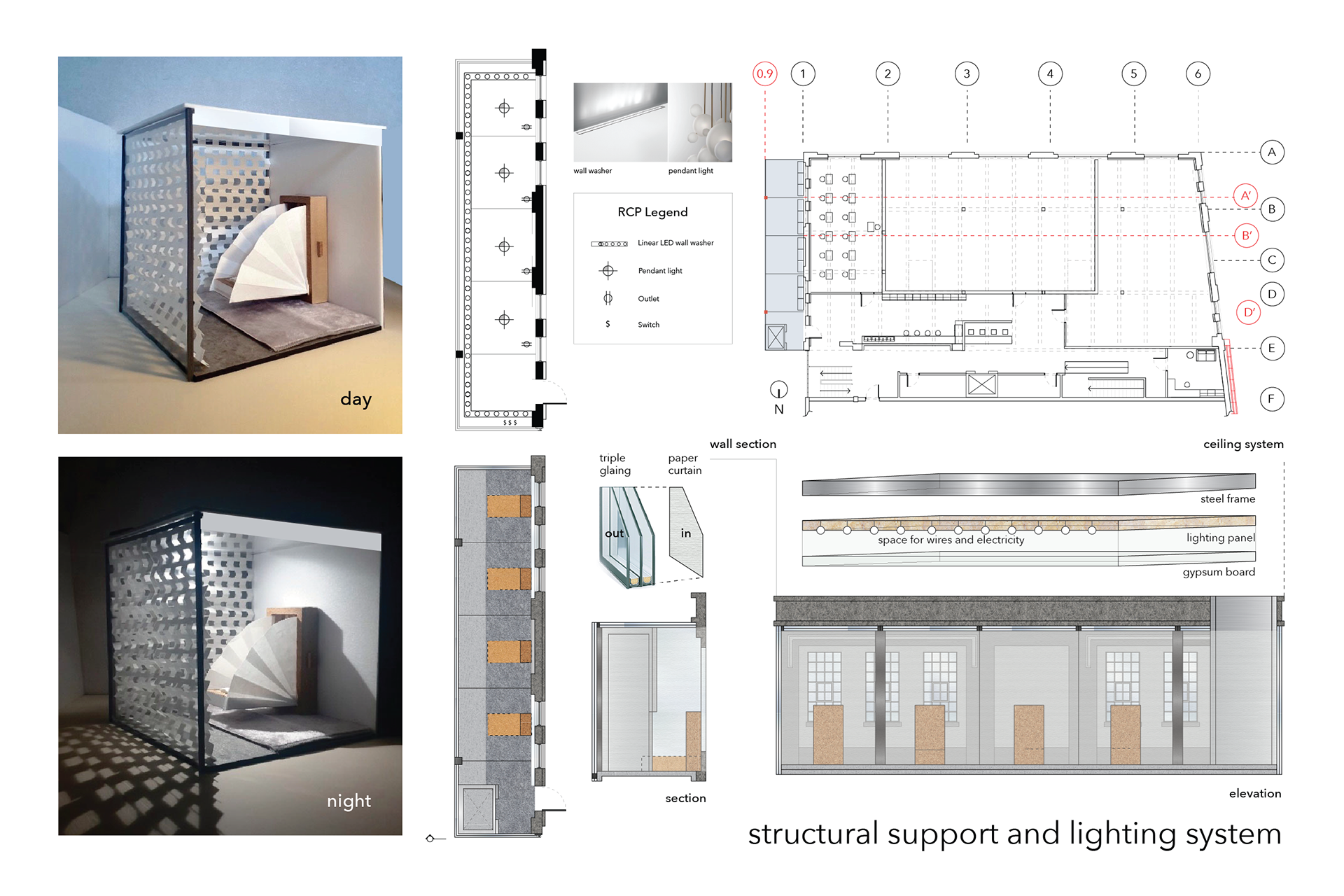
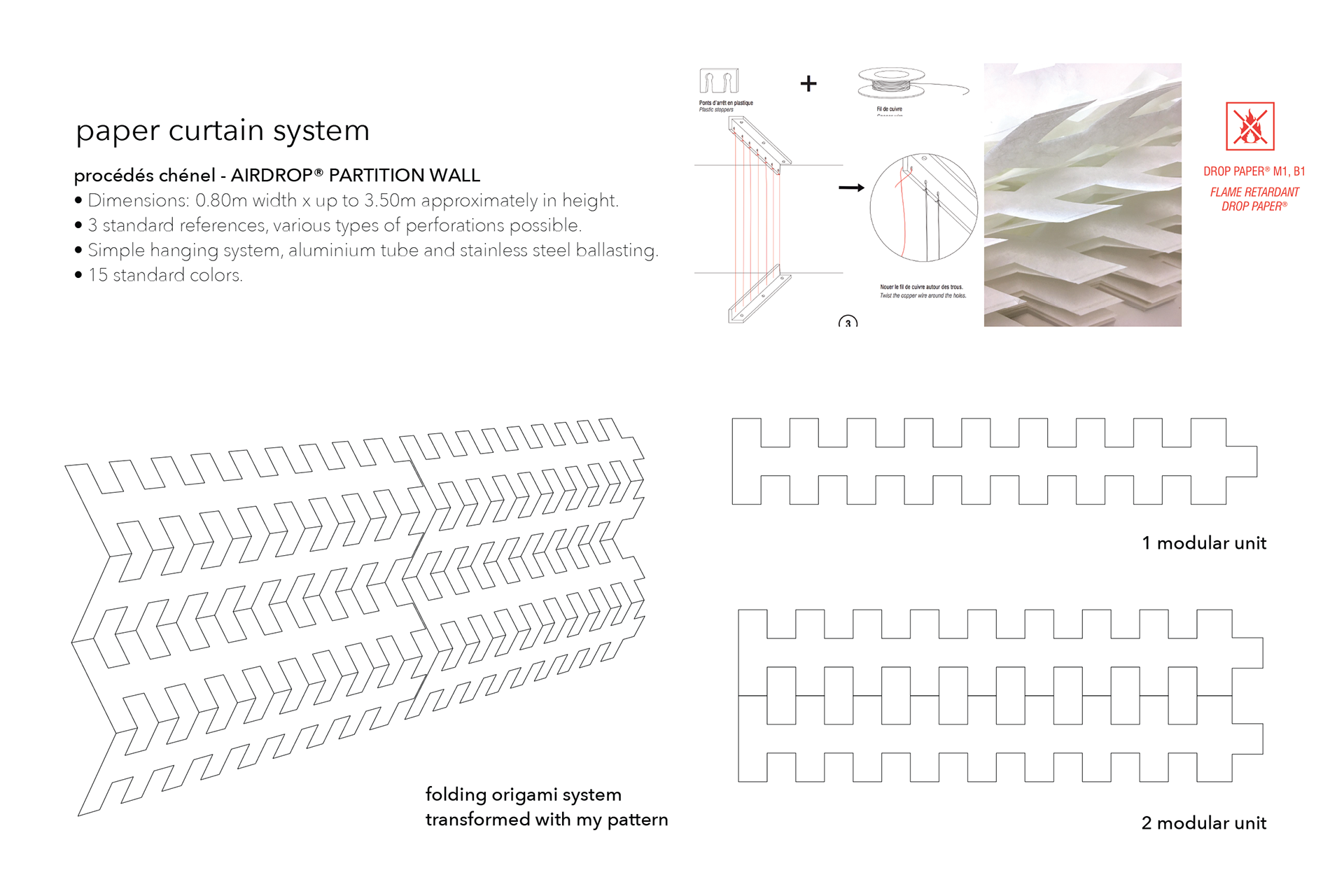
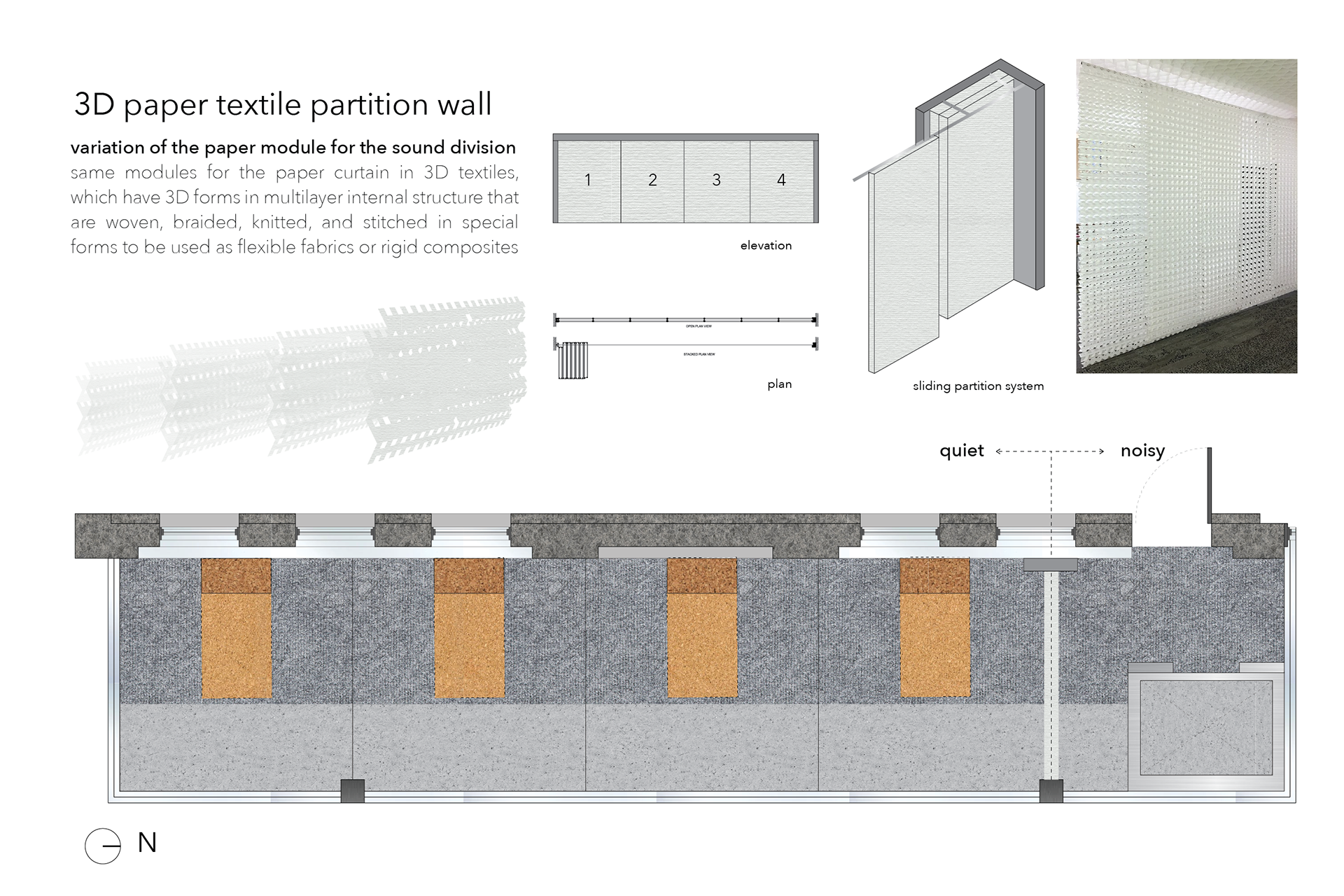
5.5 Roof Garden: Program Layout and Furnishings
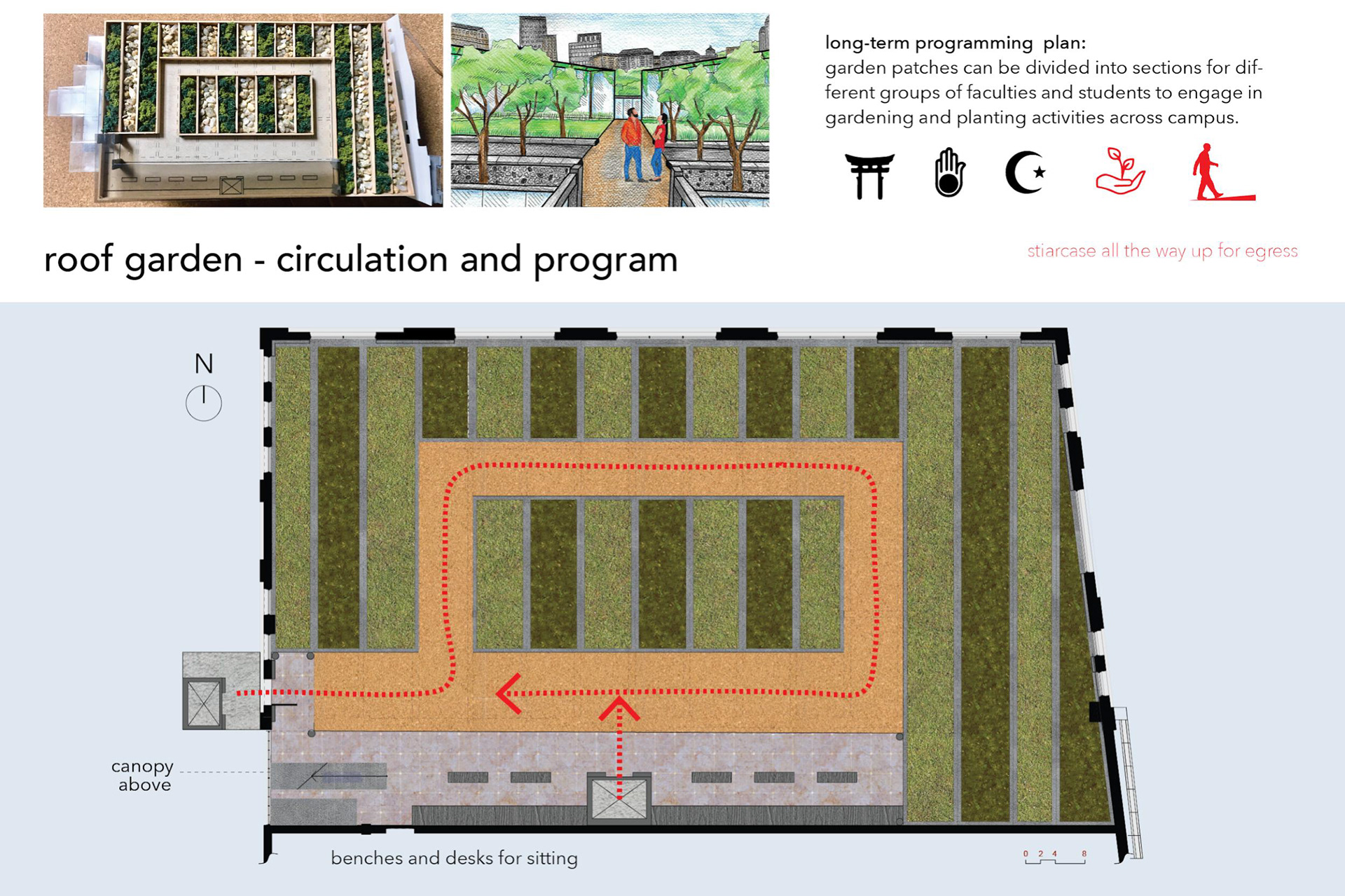
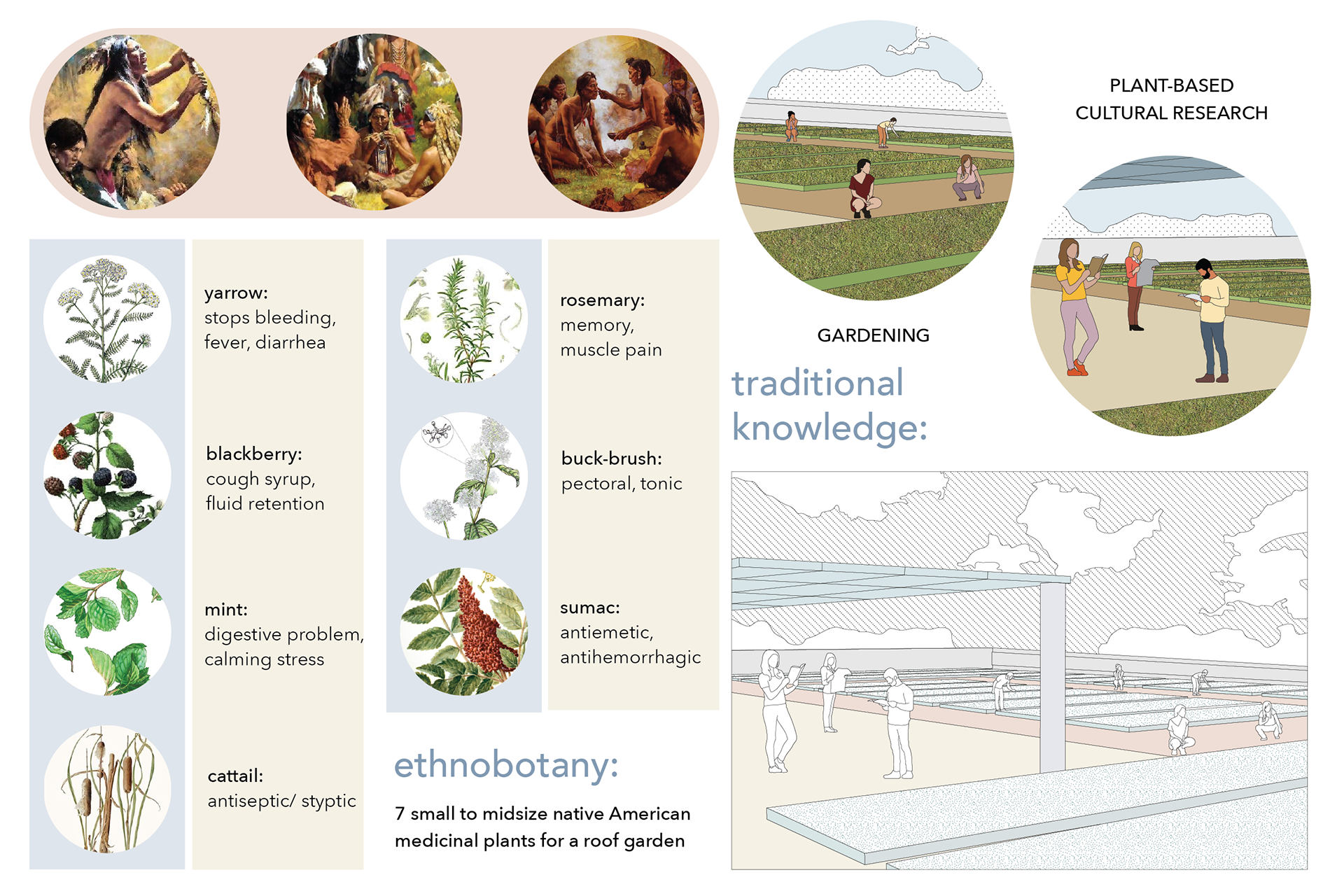
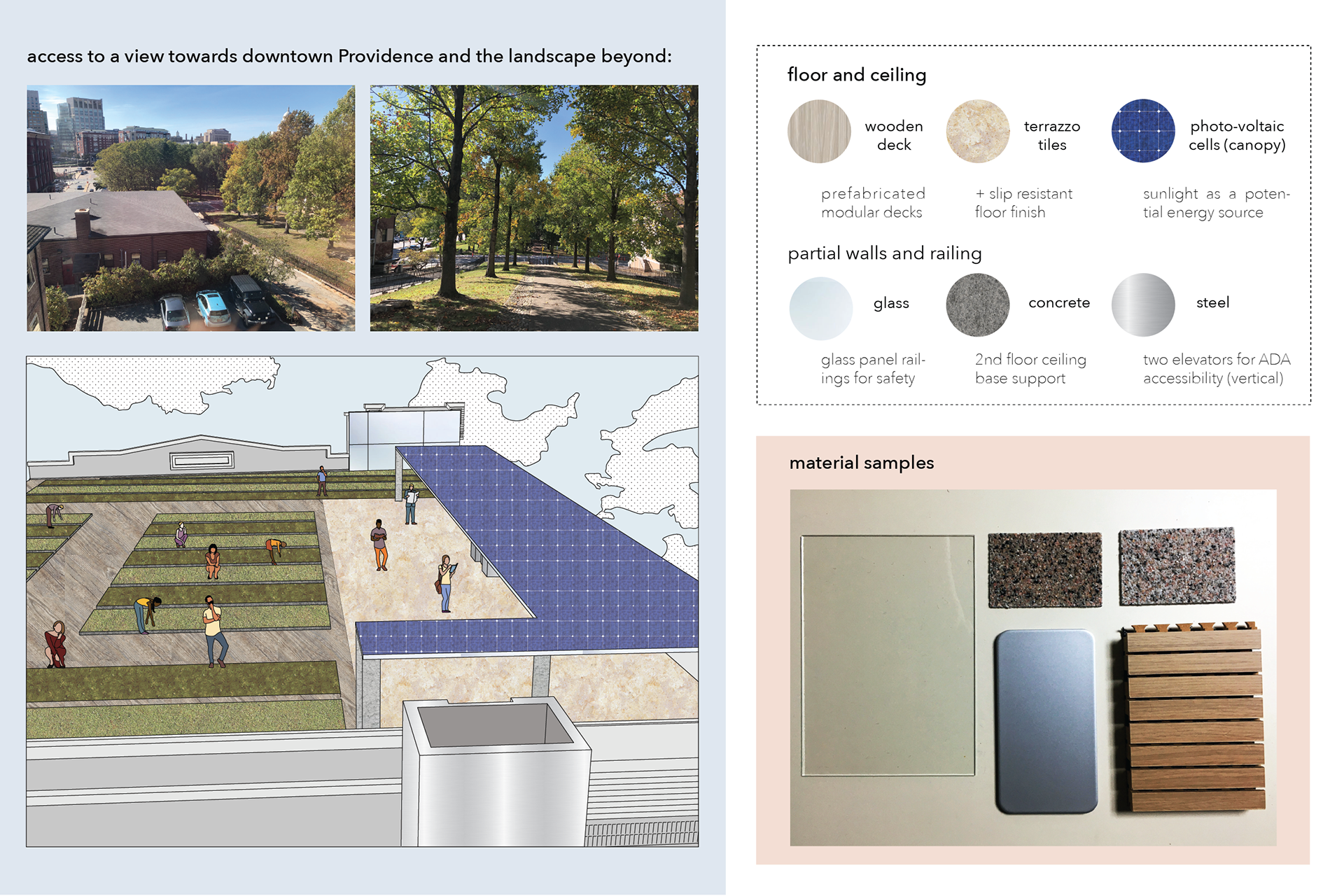
B. secondary proposal: "wonder"
4 week project (September 10th to October 8th)
verbal presentation: scheme overview
(1) Precedent Study: the Investigation / Pedagogy
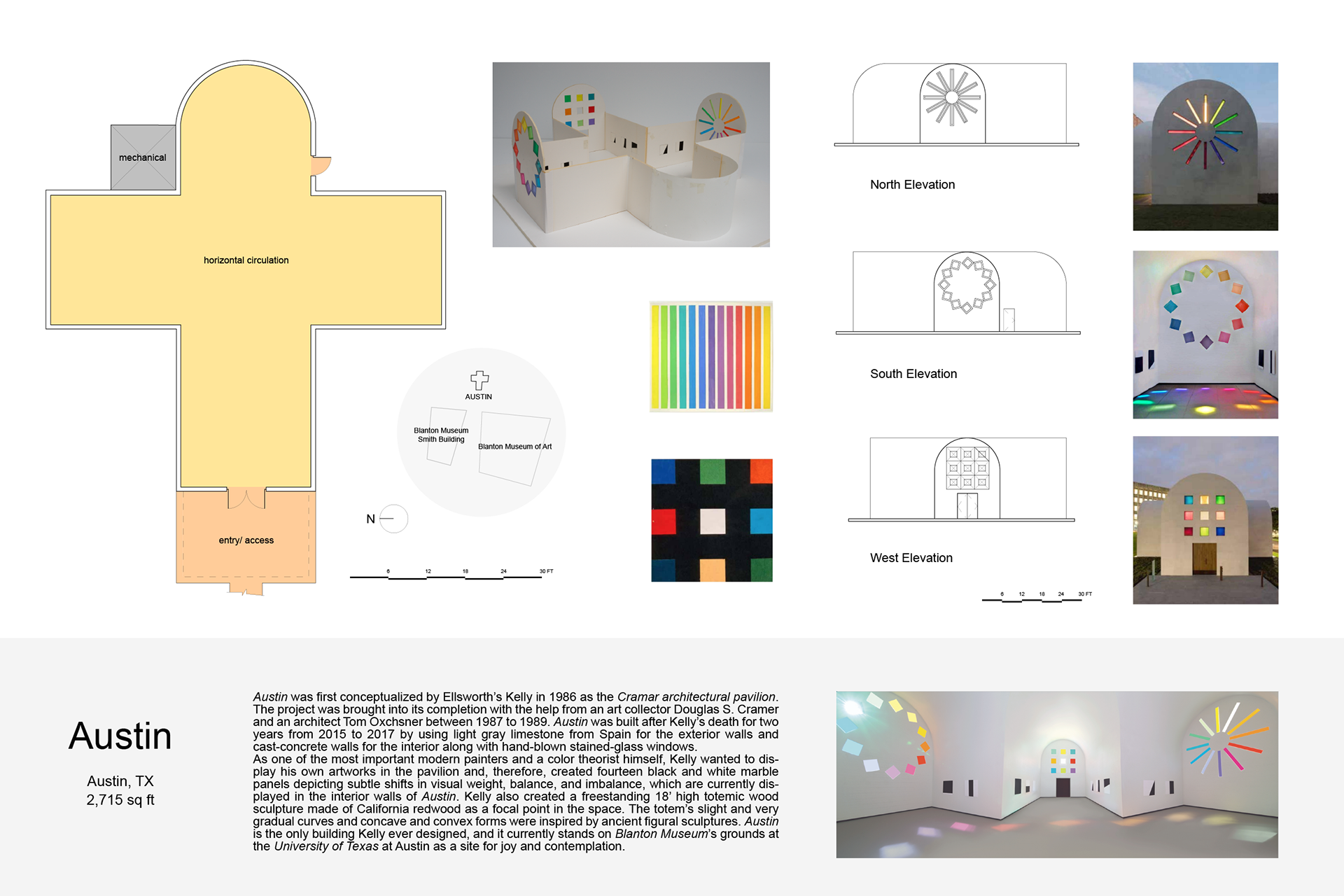
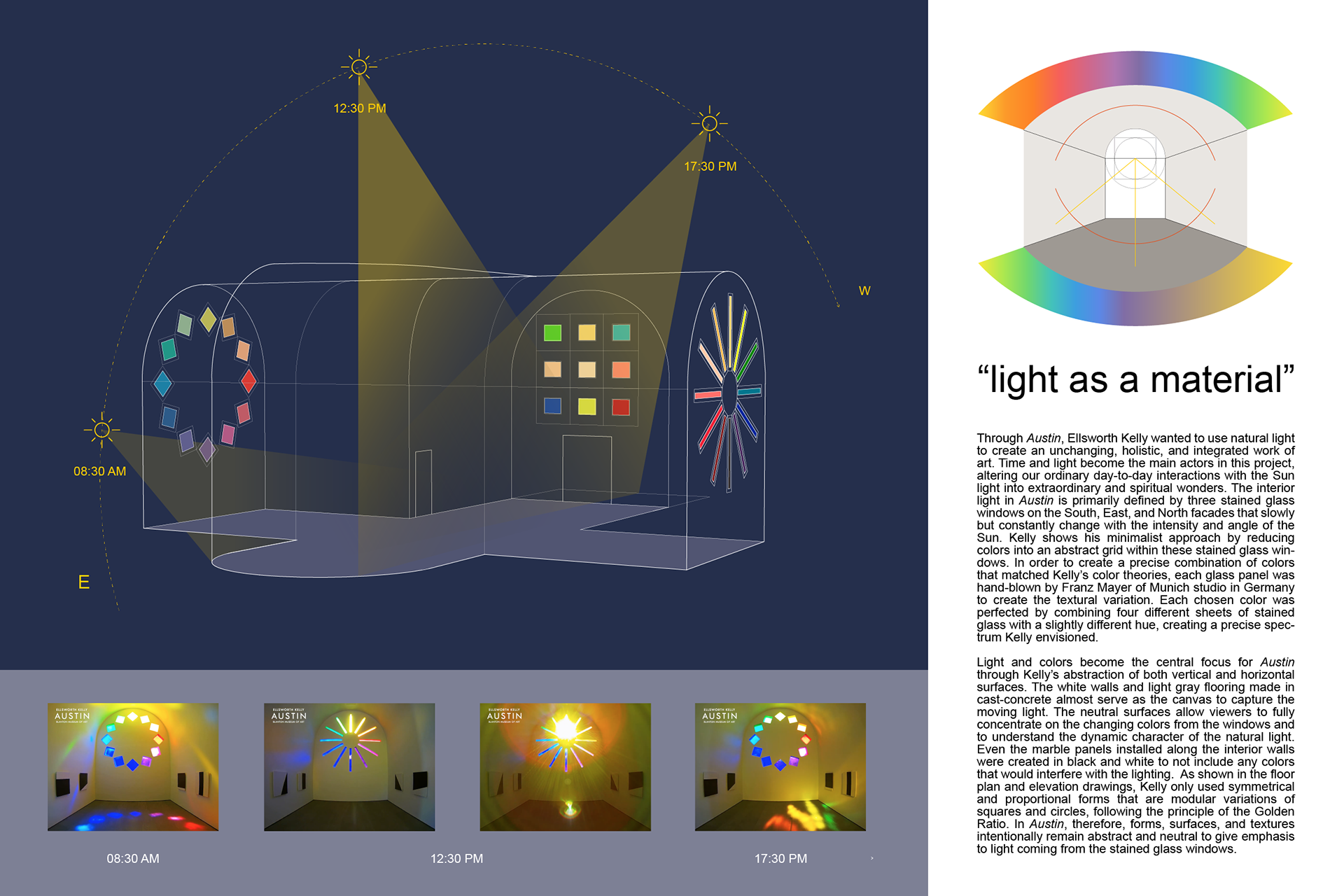
(2) Religious Group Research: User Analysis / Program Development
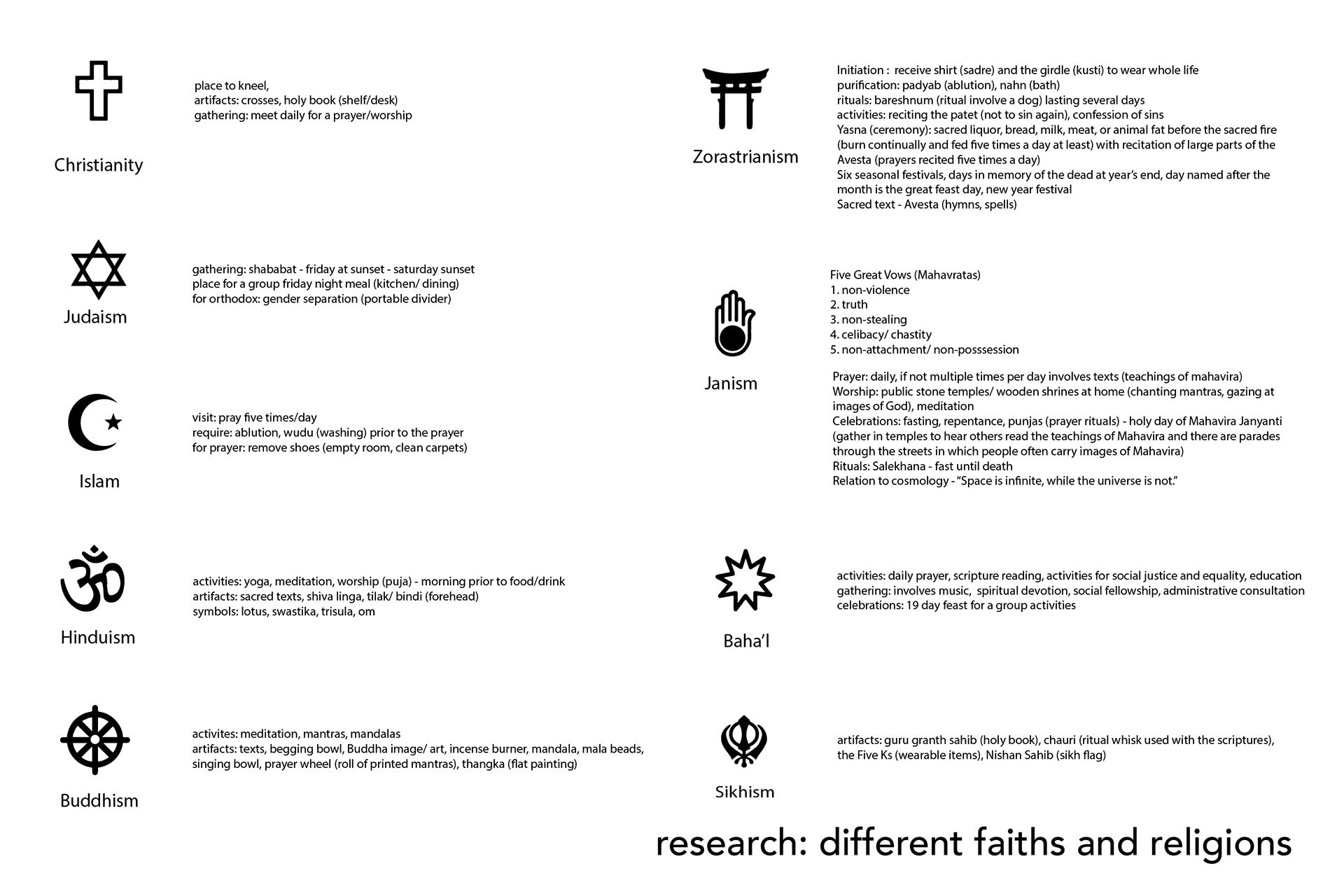
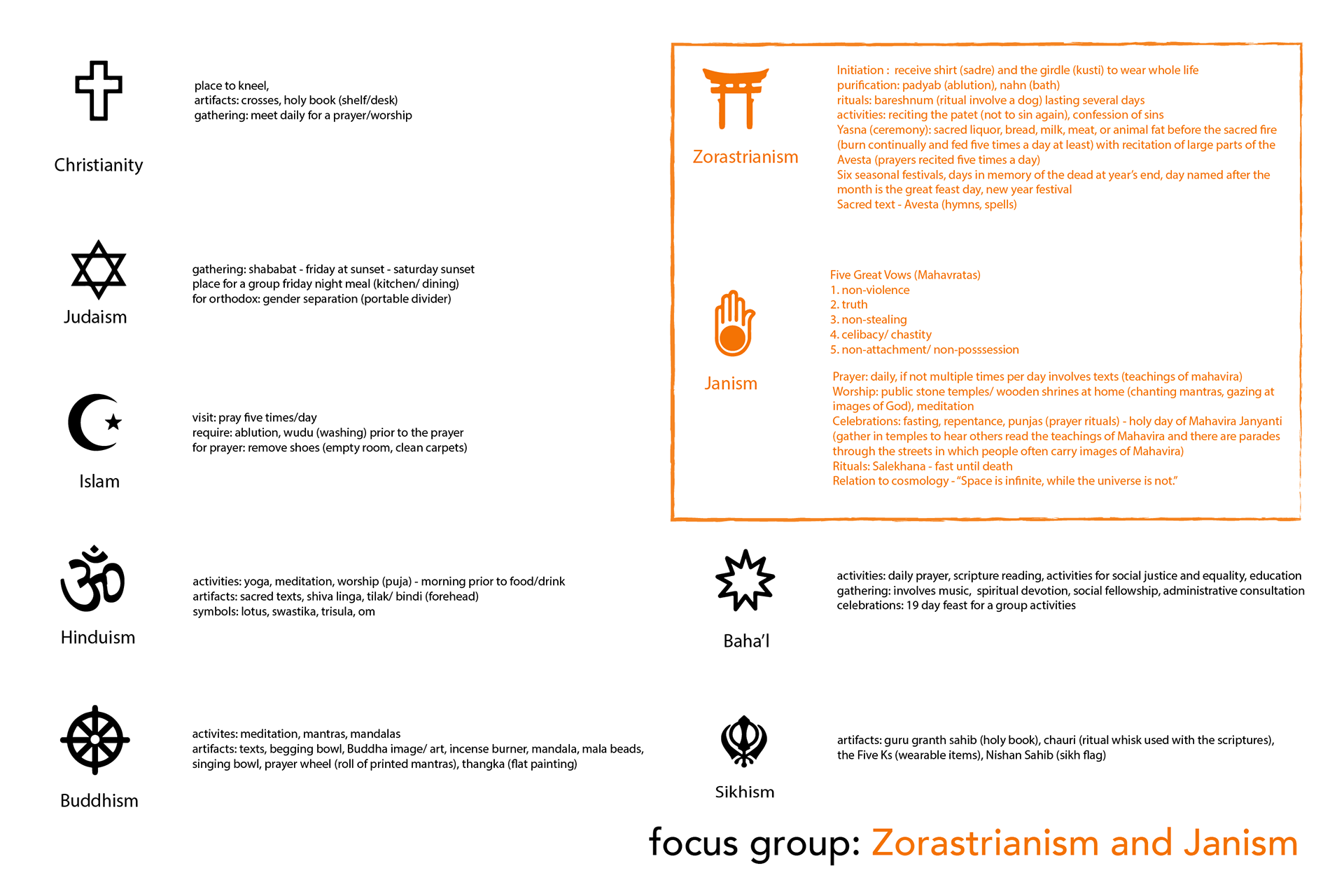
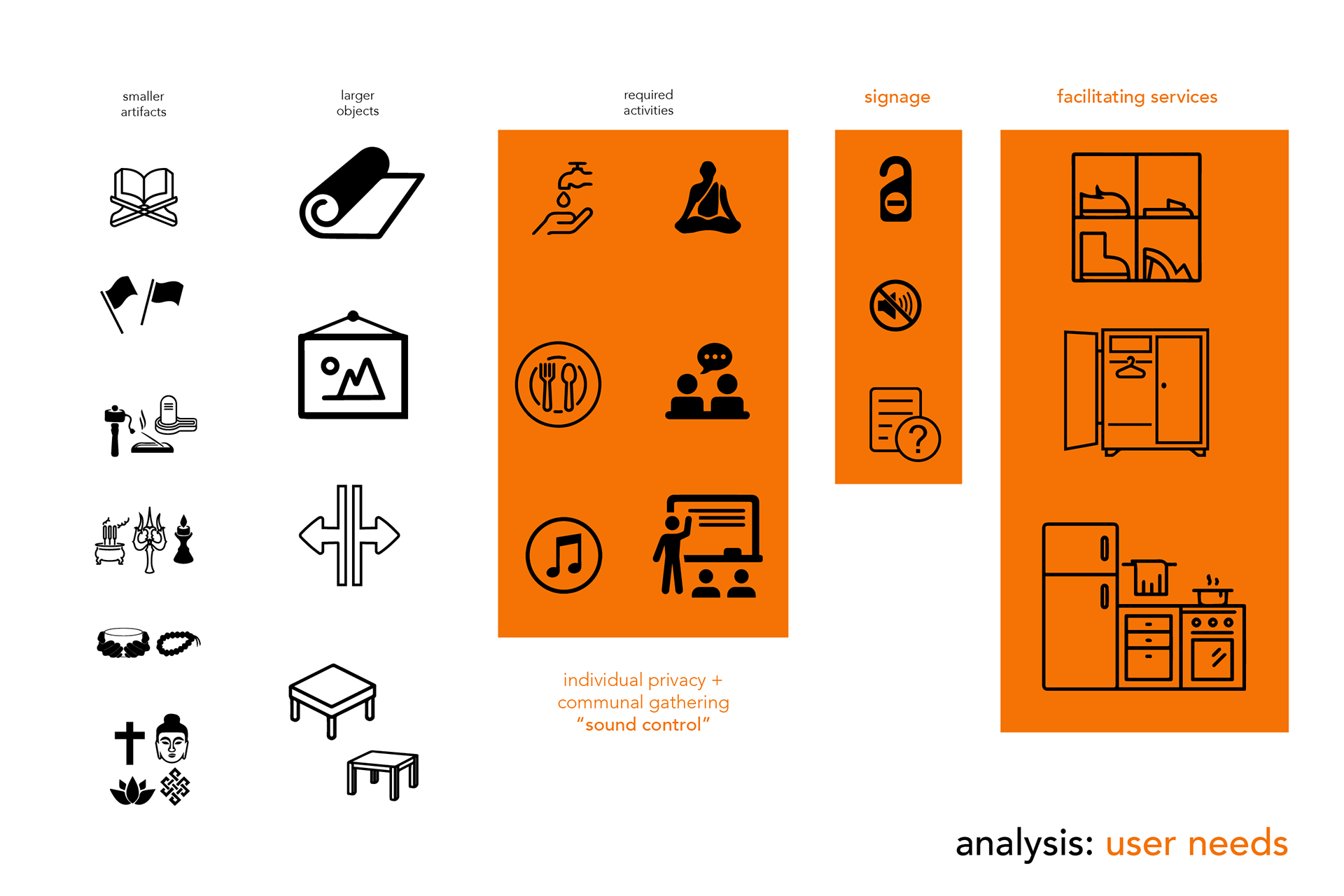
(3) Woods Gerry Site Analysis: Structure, Landscape, and Materials
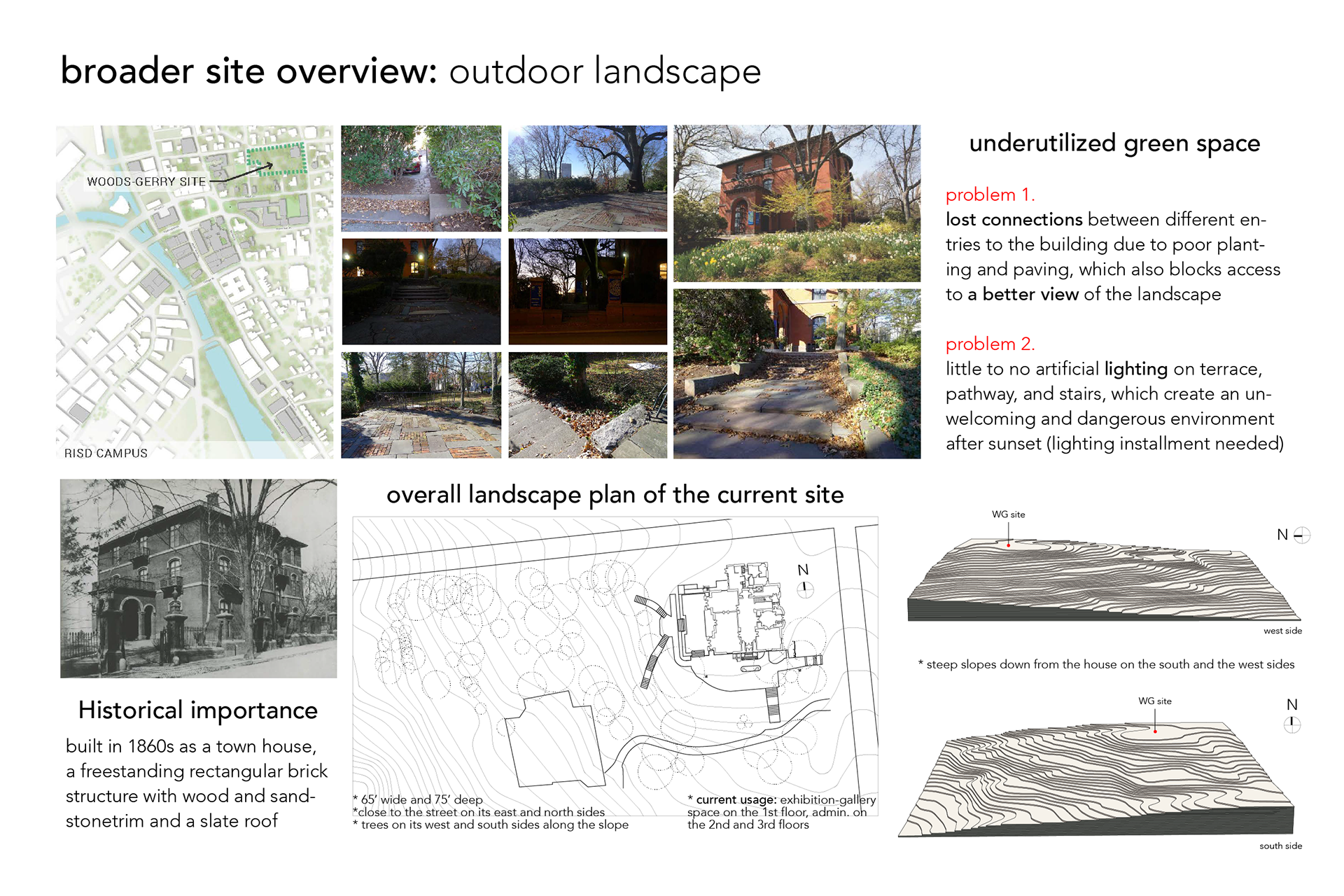
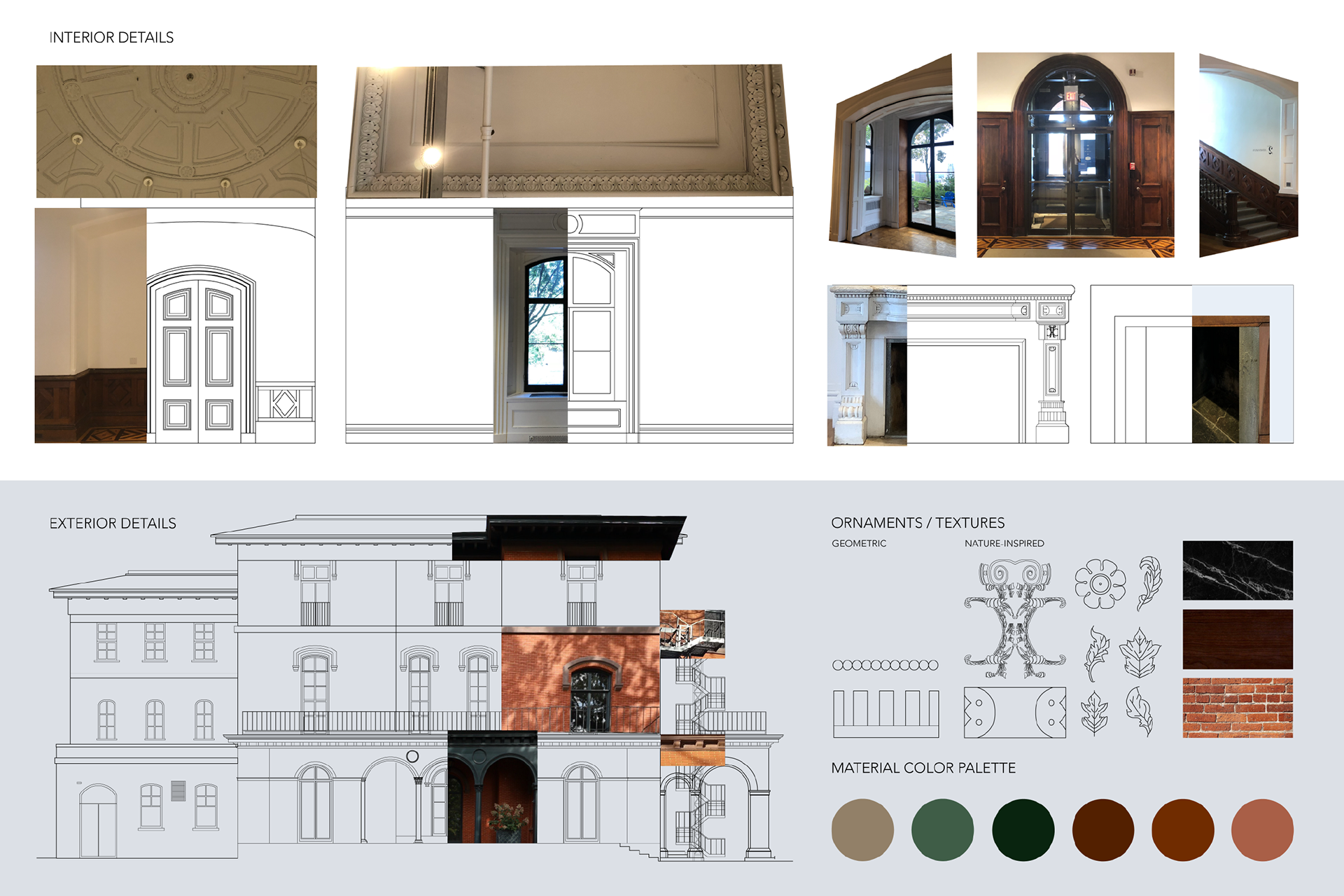
(4) Design Process: Biophilic Design and the Role of Art in MFS
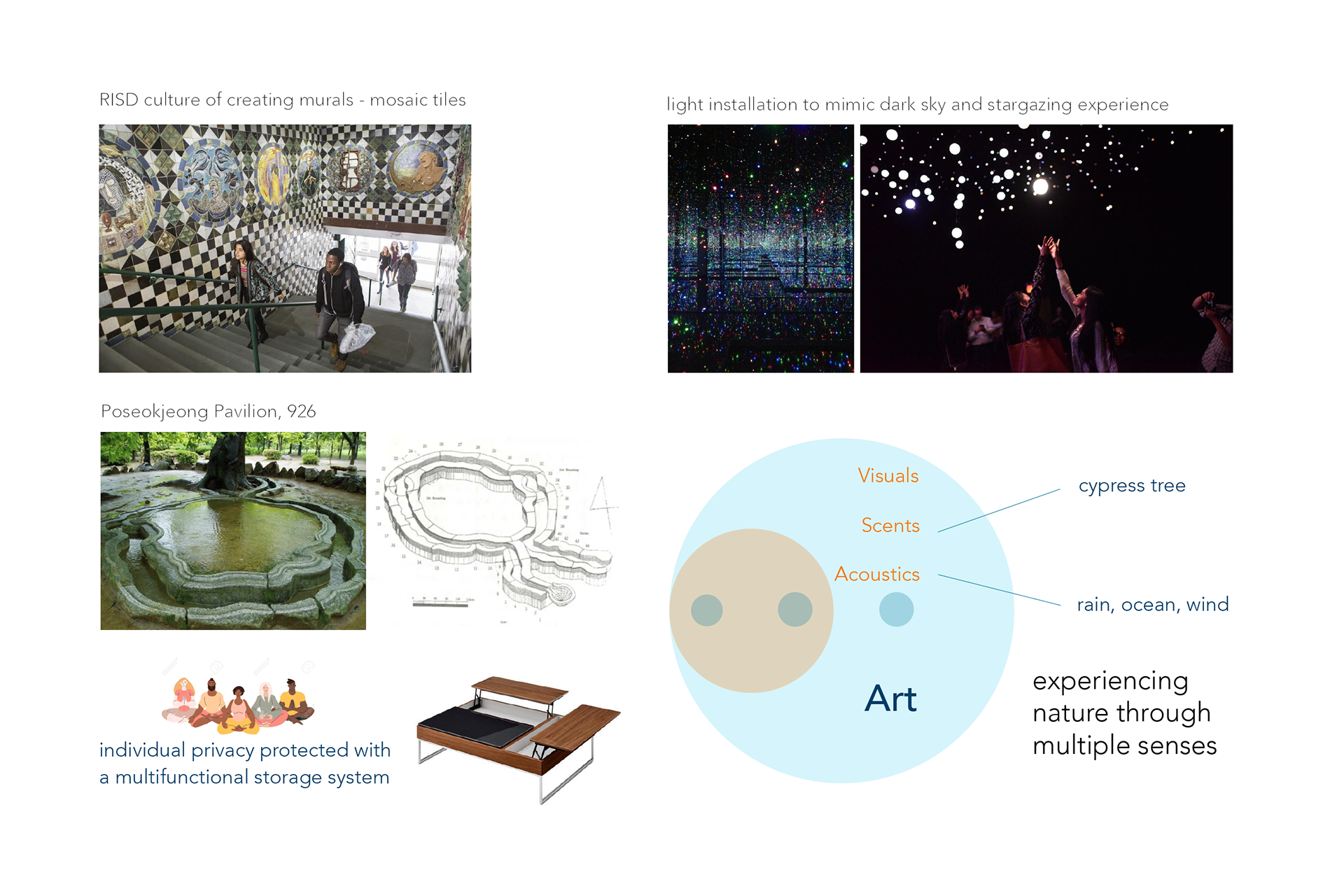
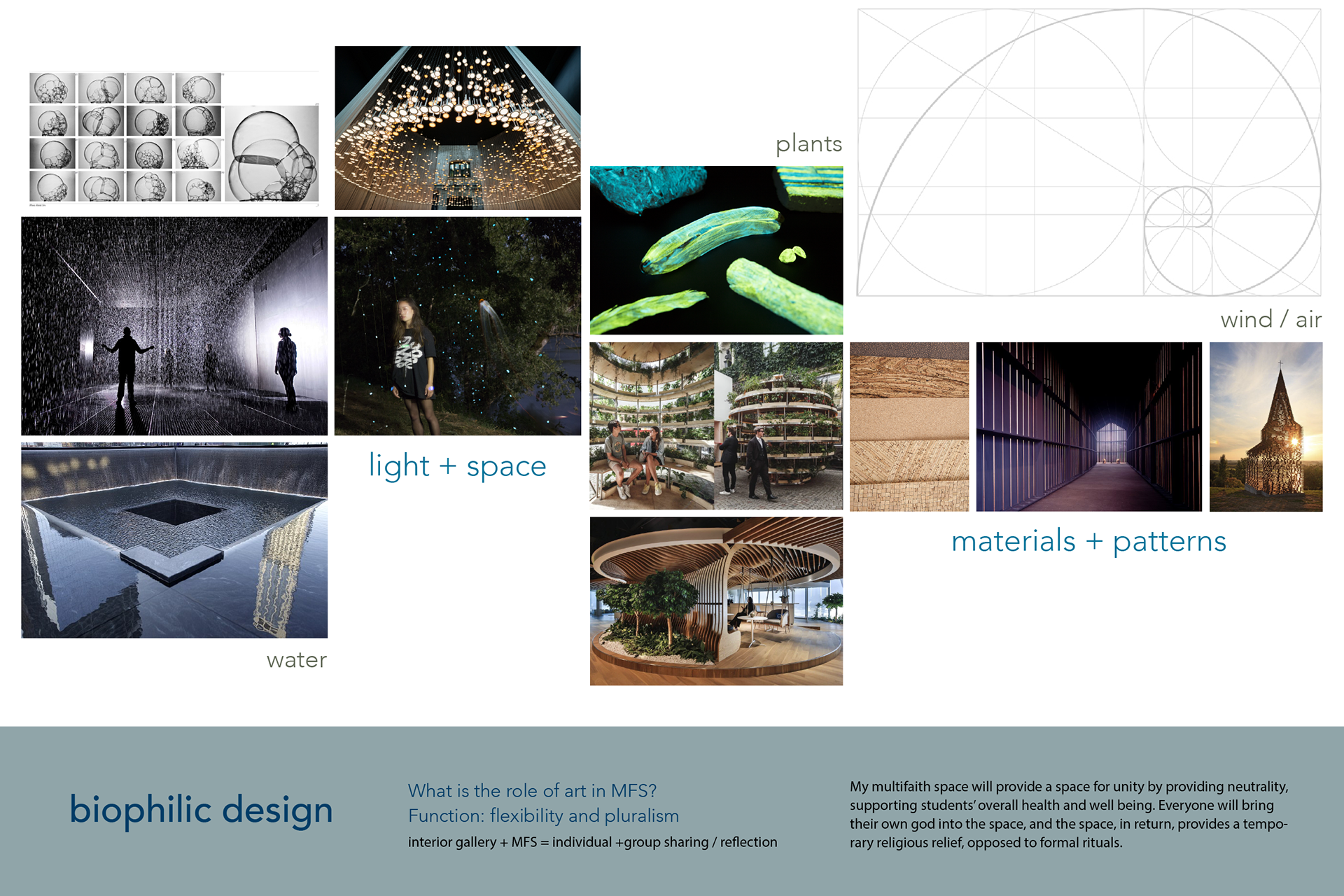
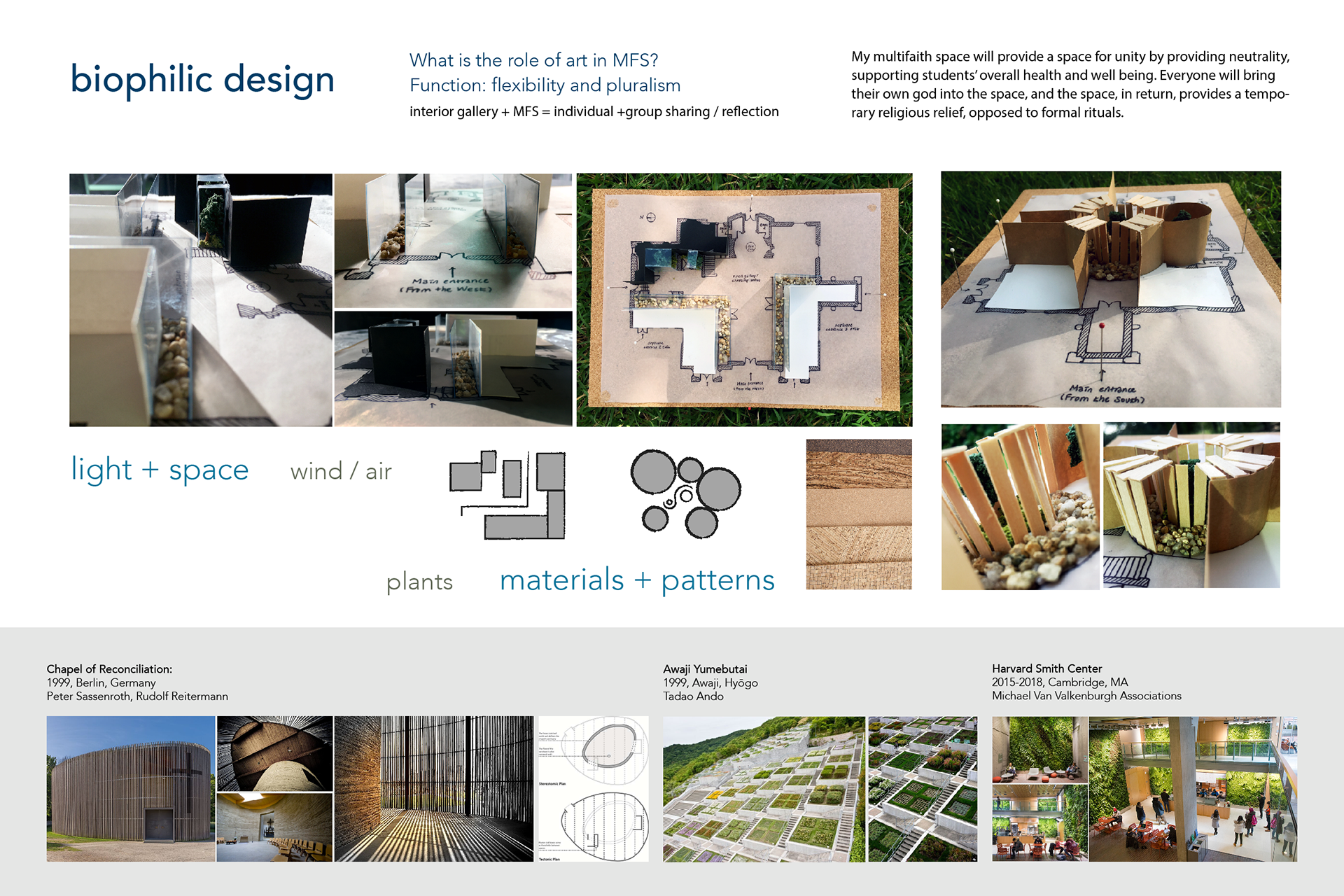
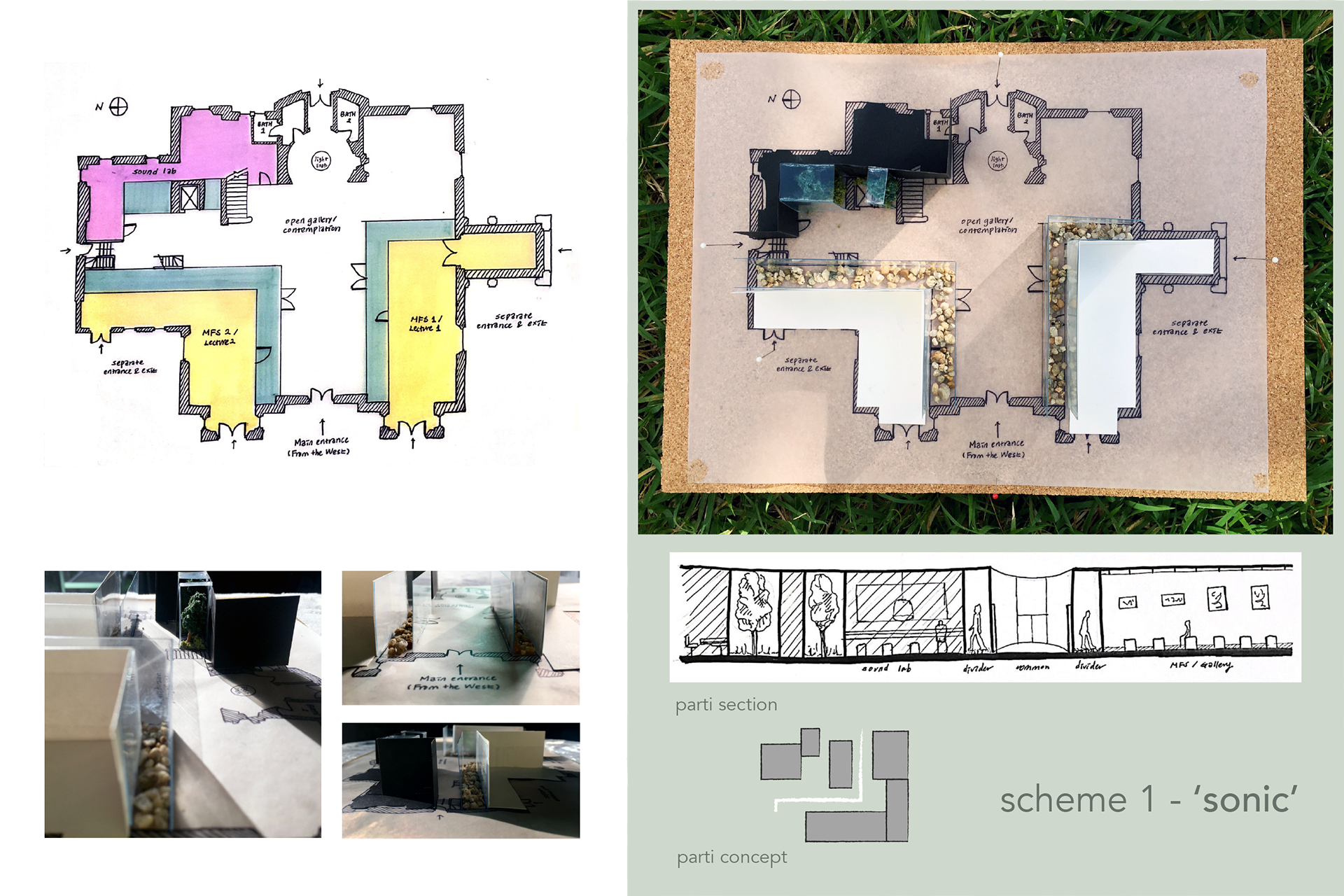
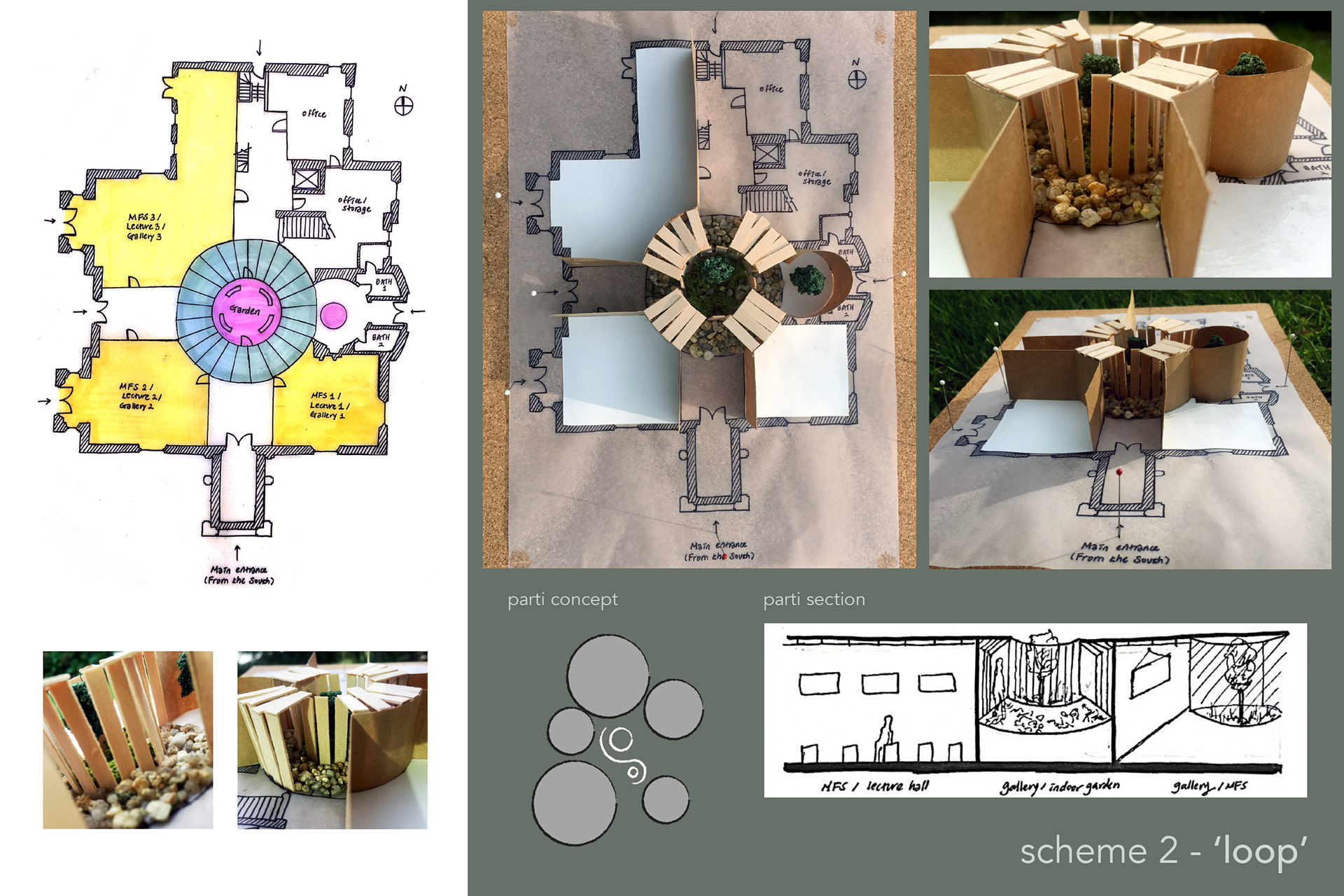
(5) Project Scheme Overview: Final Designs and Architectural Programming
5.1 Project Introduction: Scheme Overview
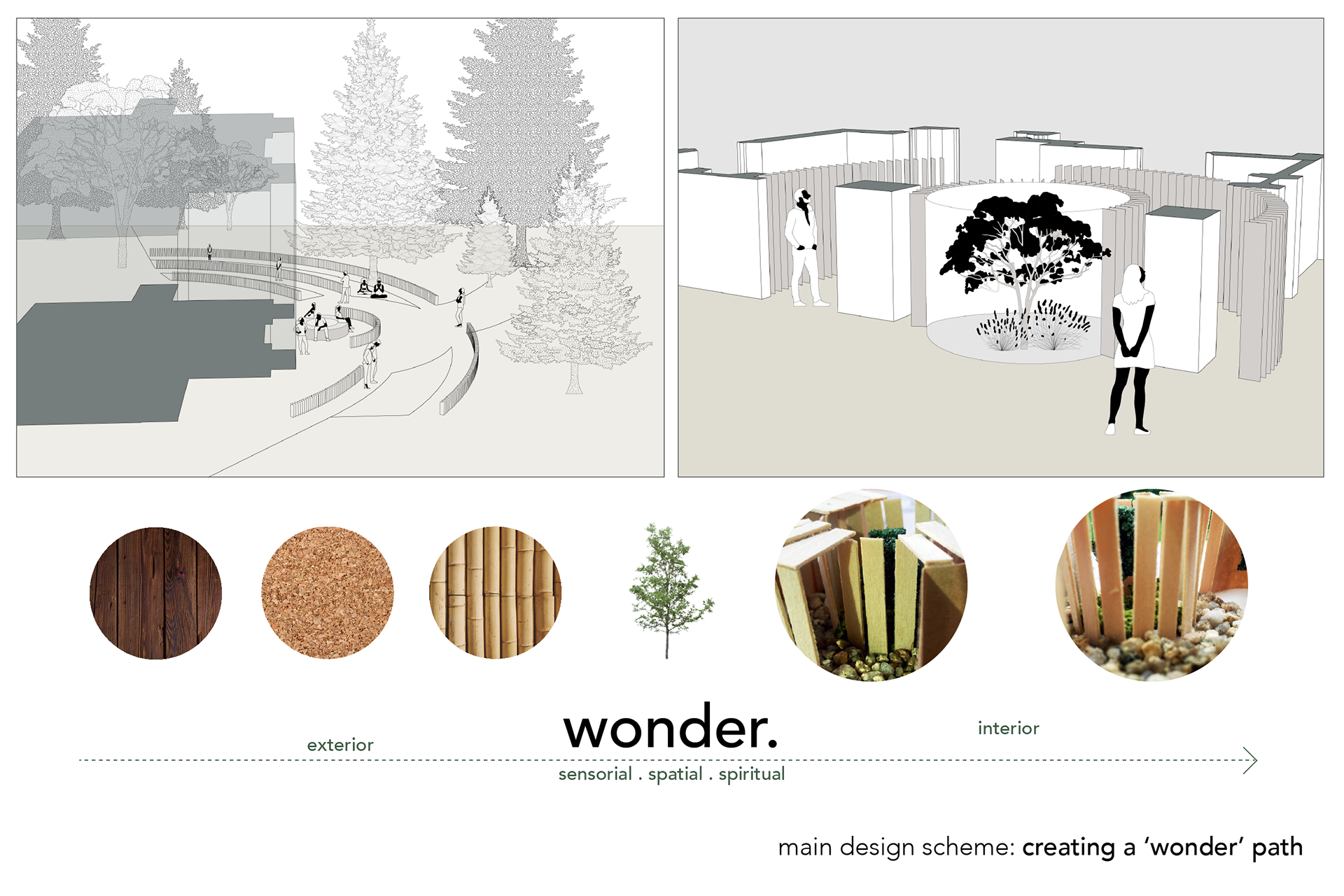
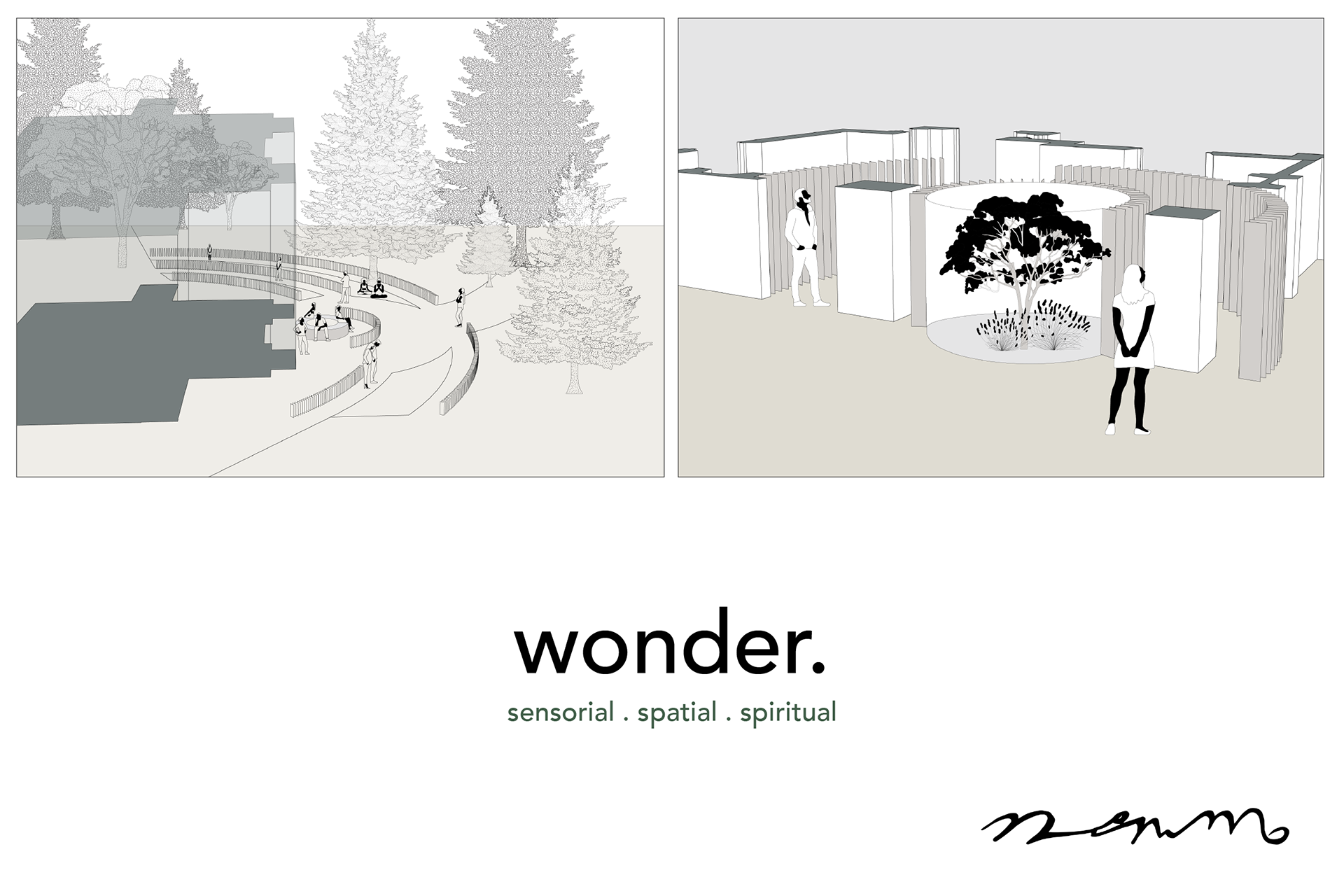
5.2 Exterior Programming: Landscape Design
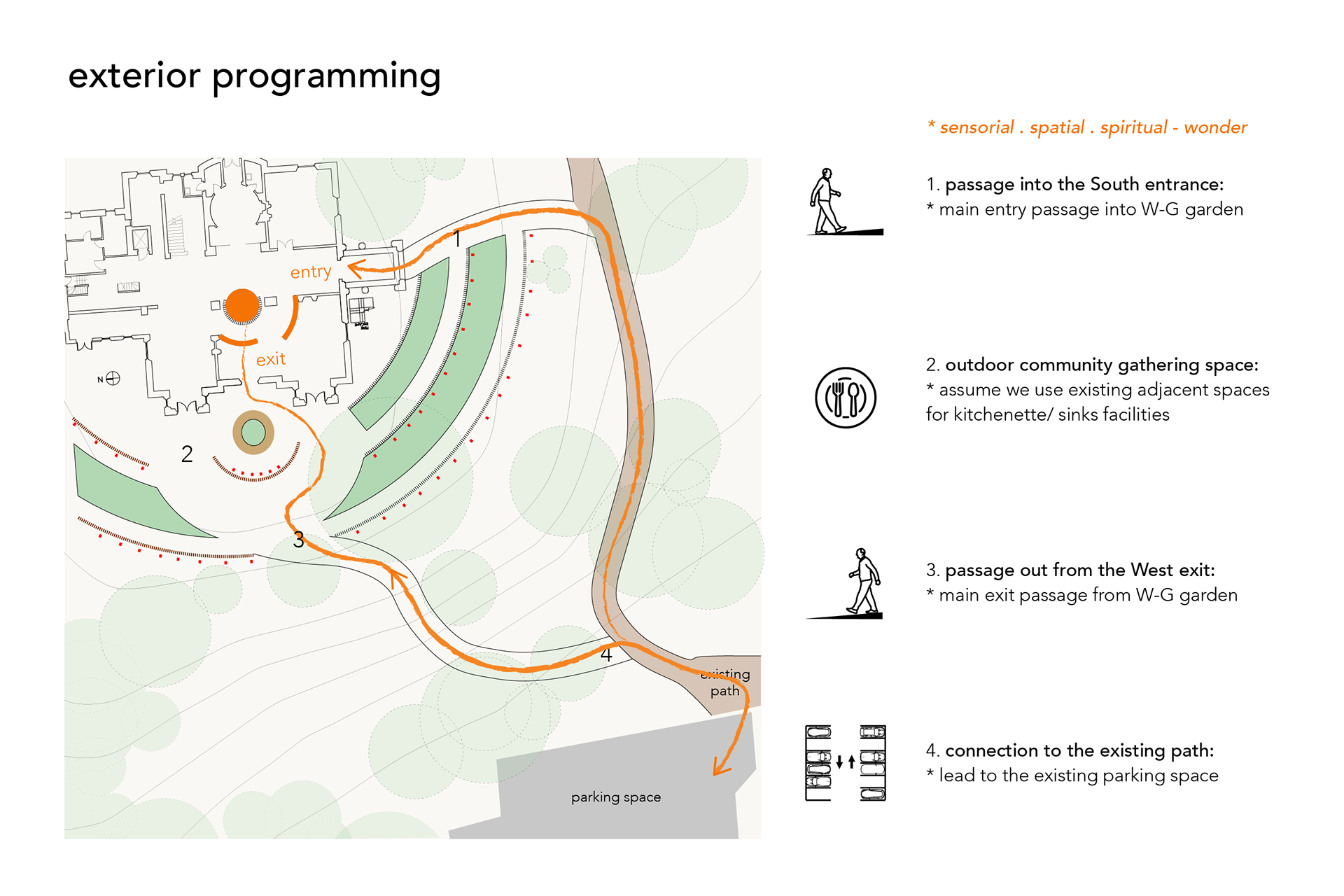
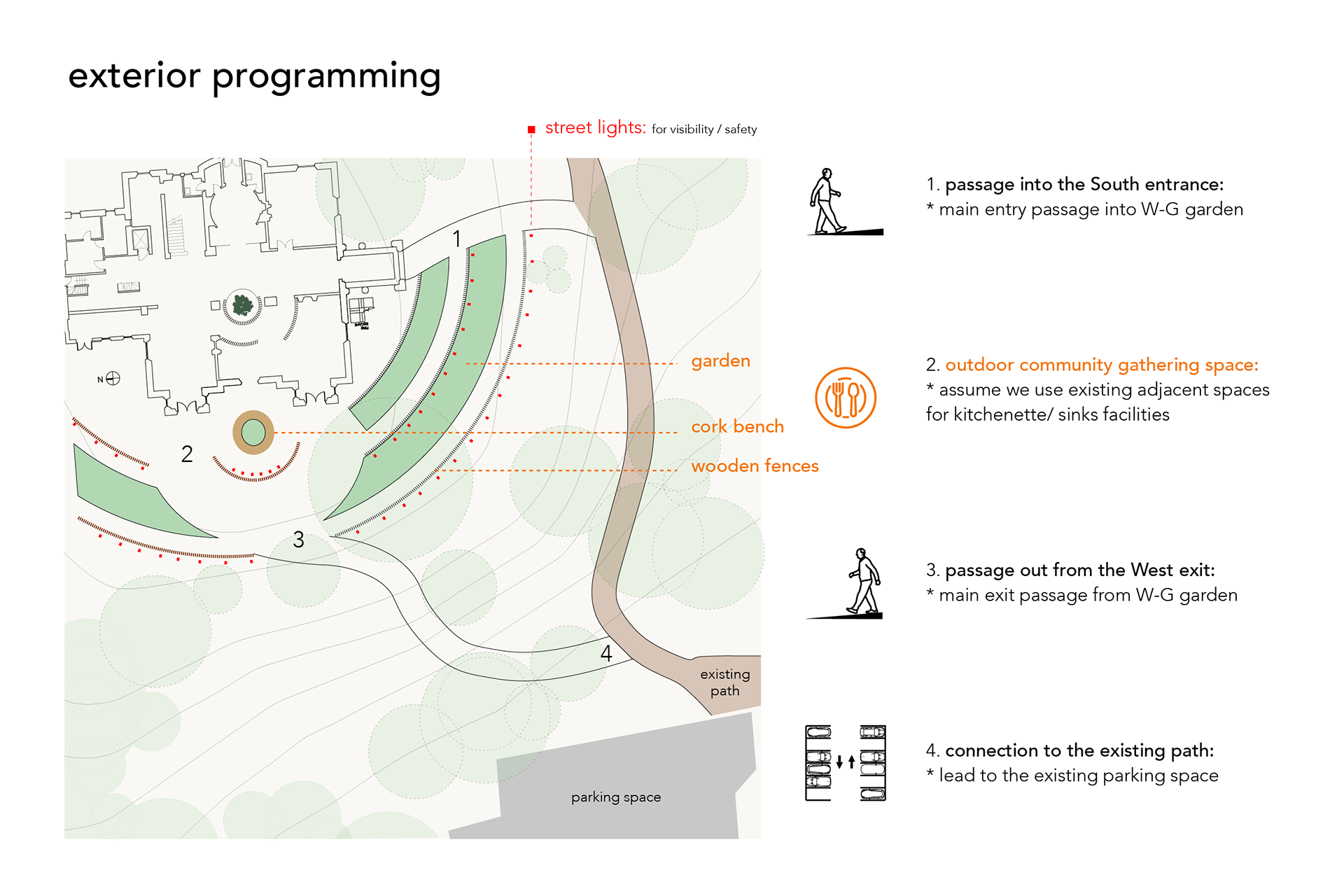
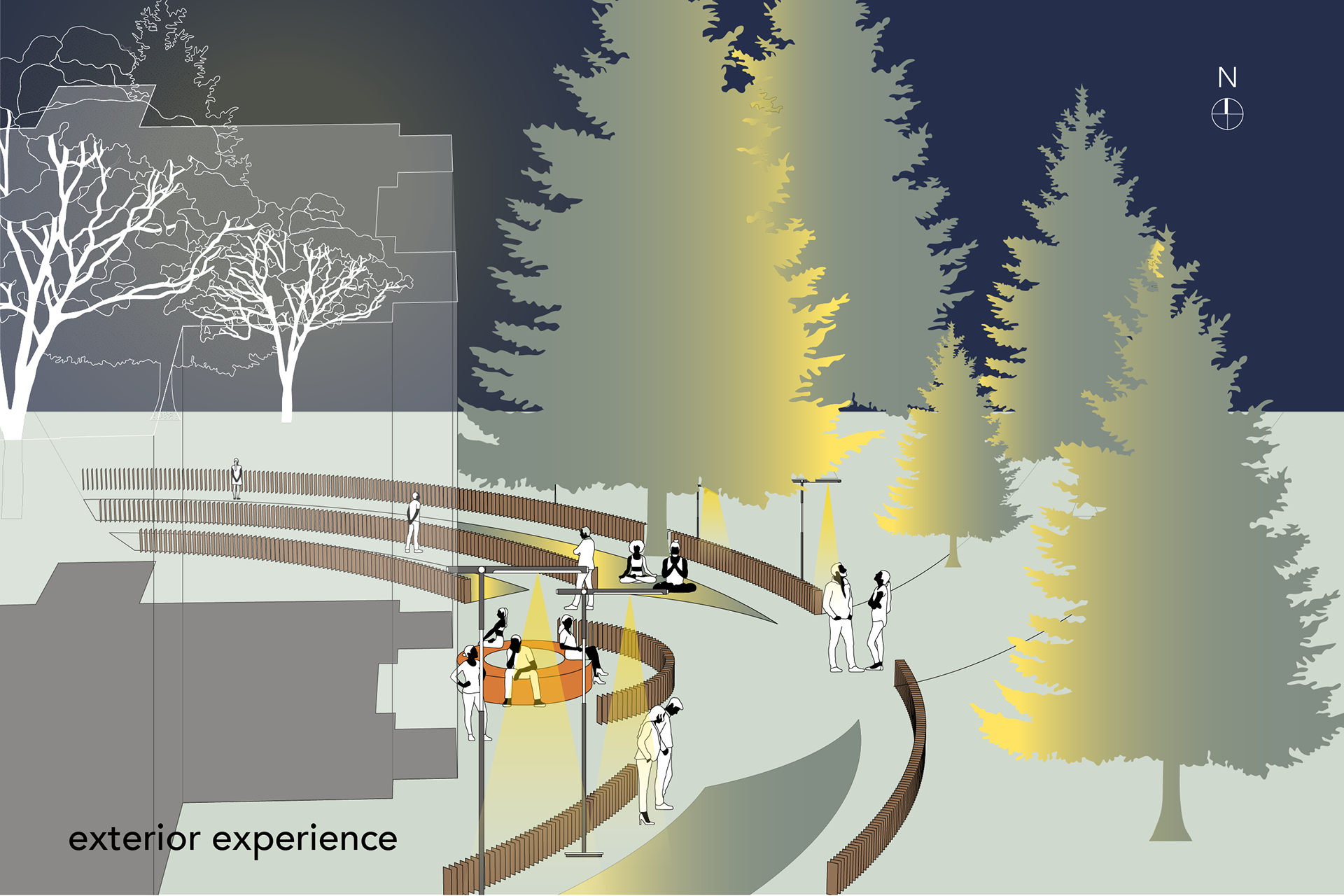
5.3 Interior Programming: Layout and Furnishings
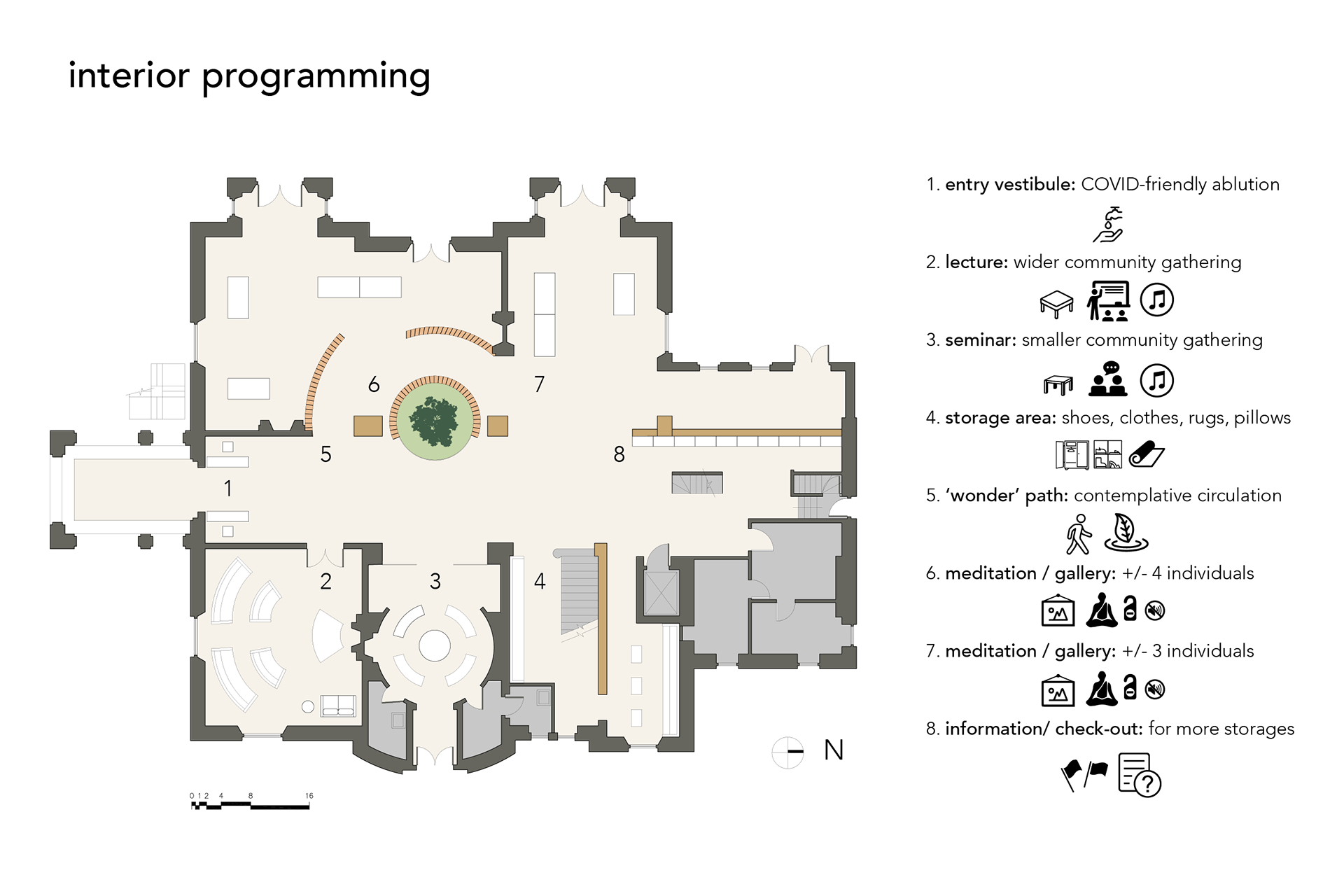
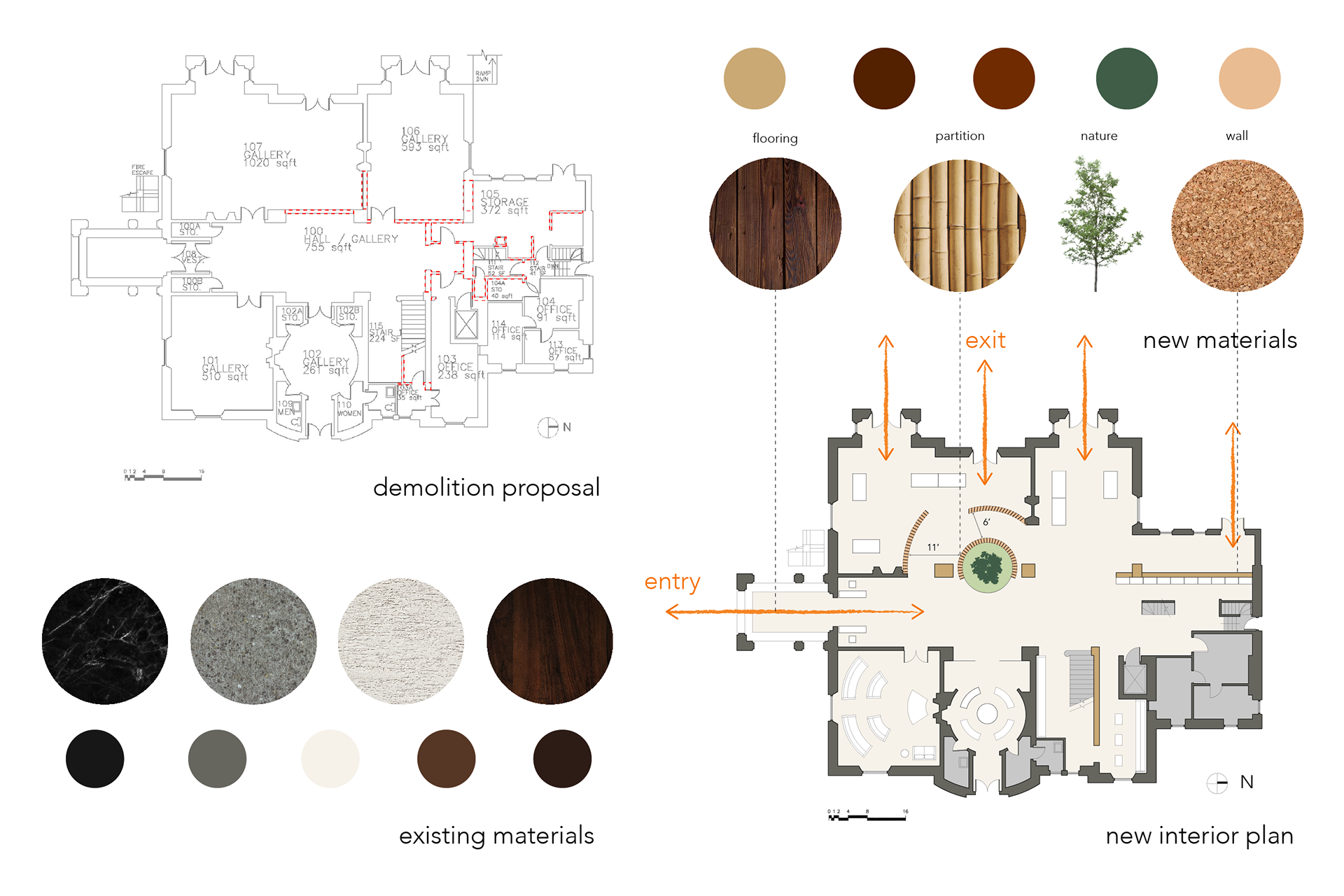
5.4 Interior Programming: Circulation and User Experience
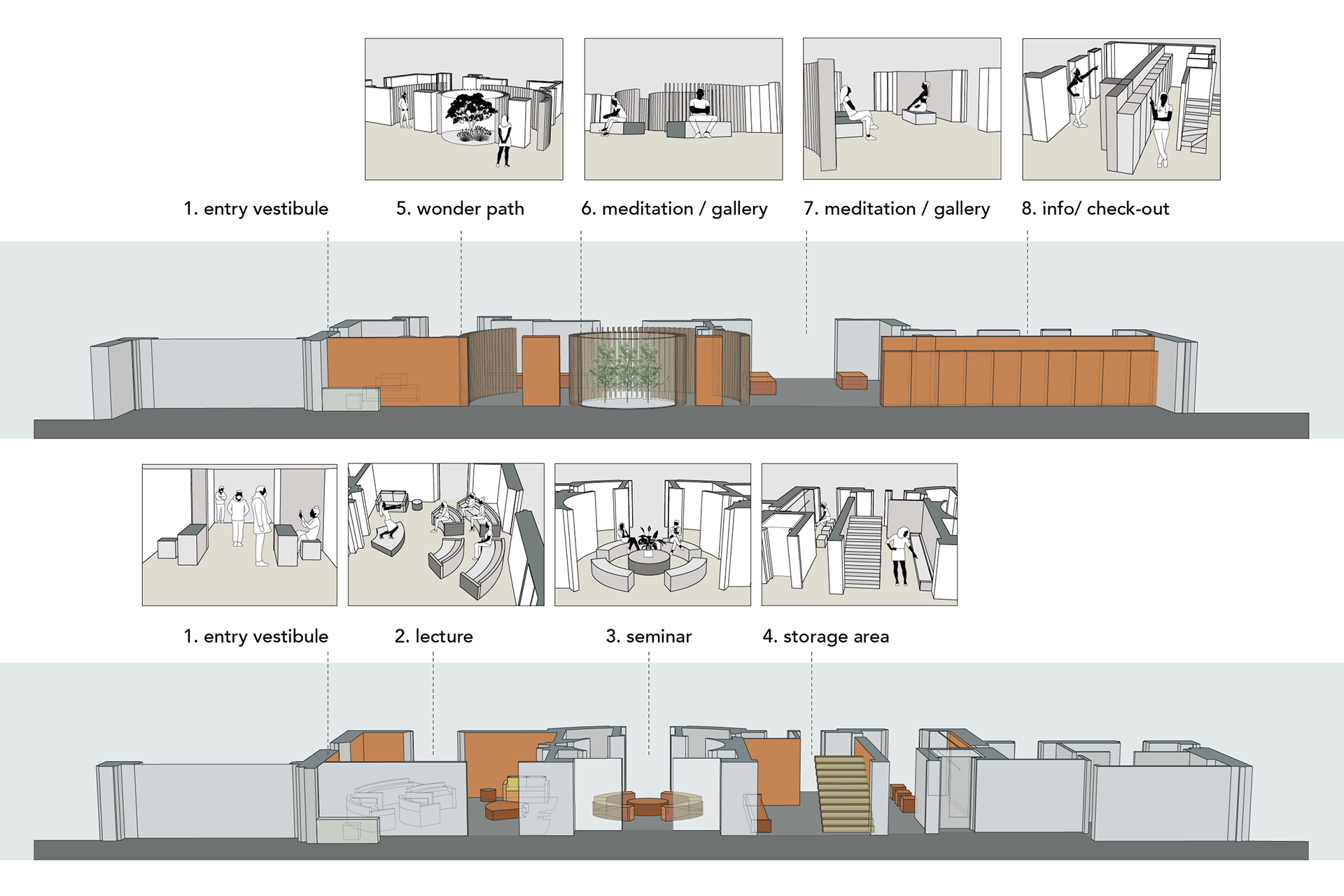
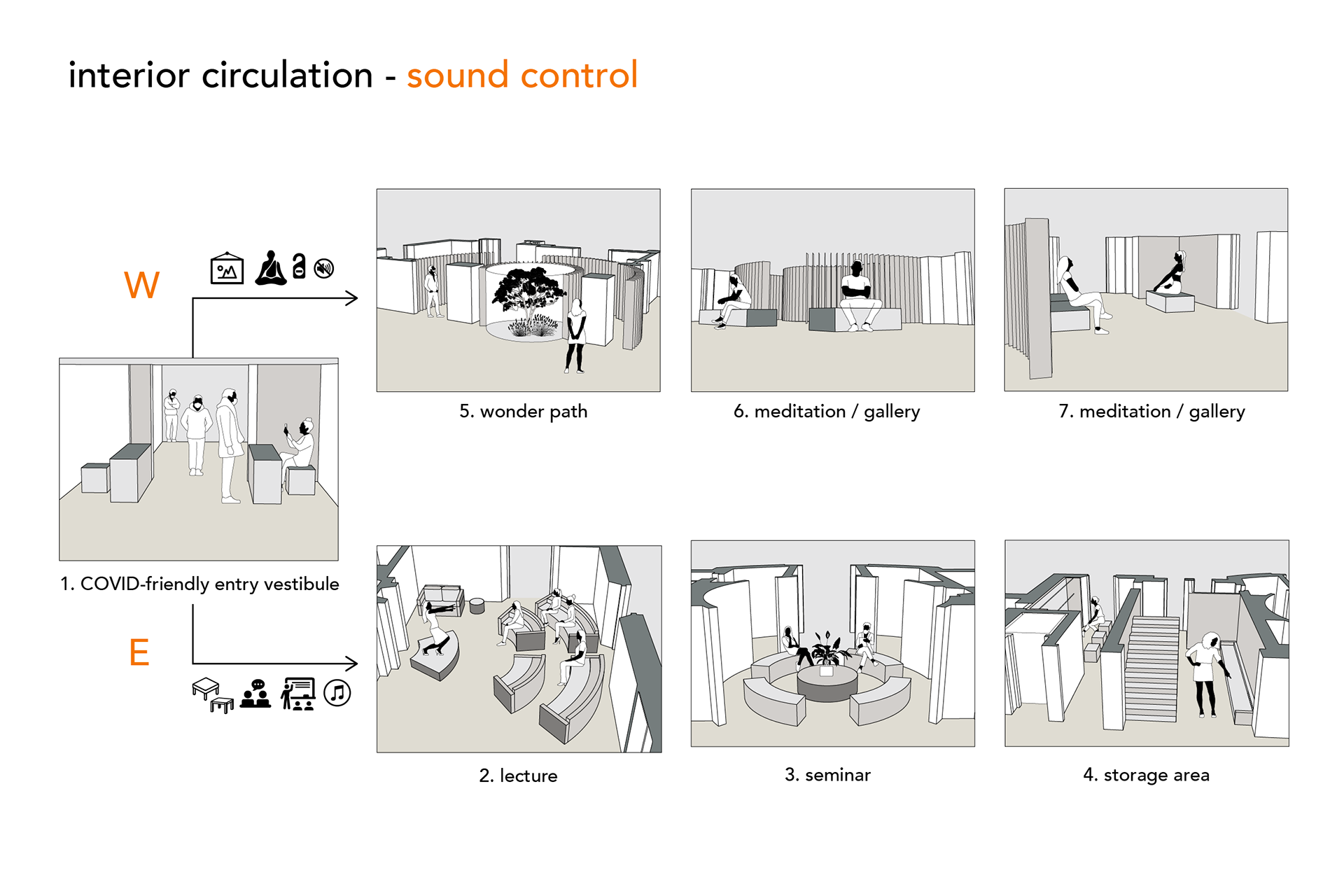
5.5 Multi-Functional Furniture Design: Storage Element
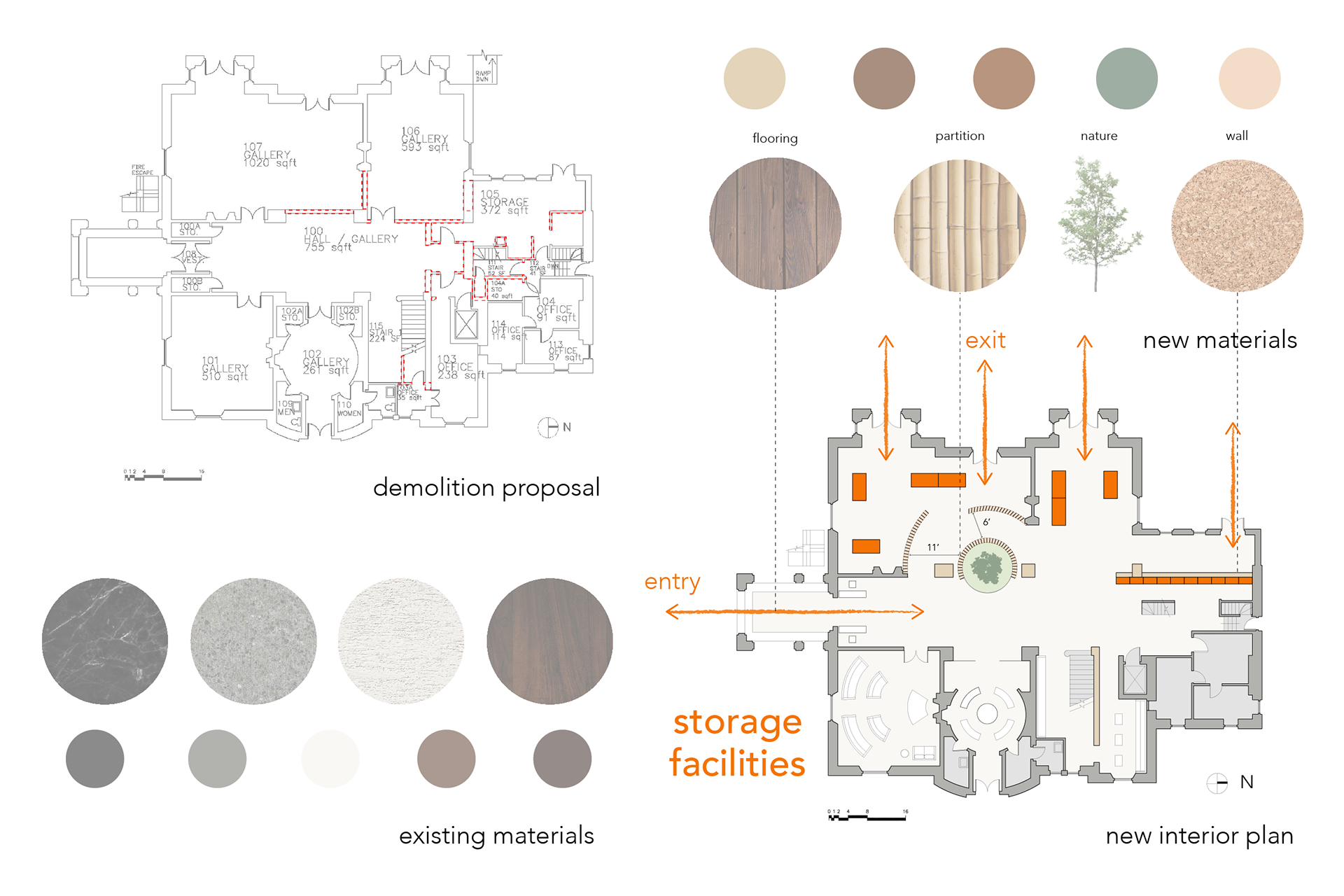
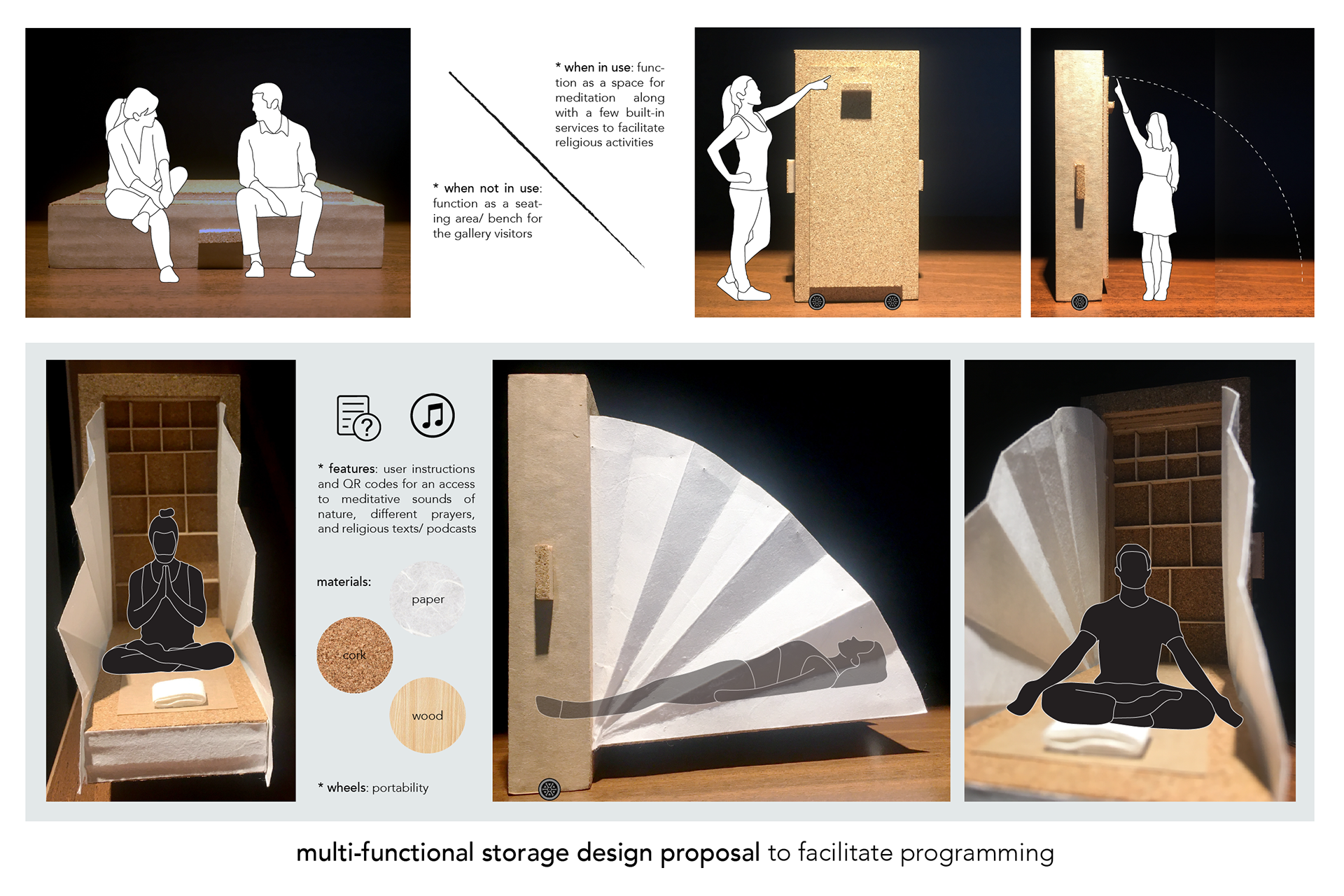
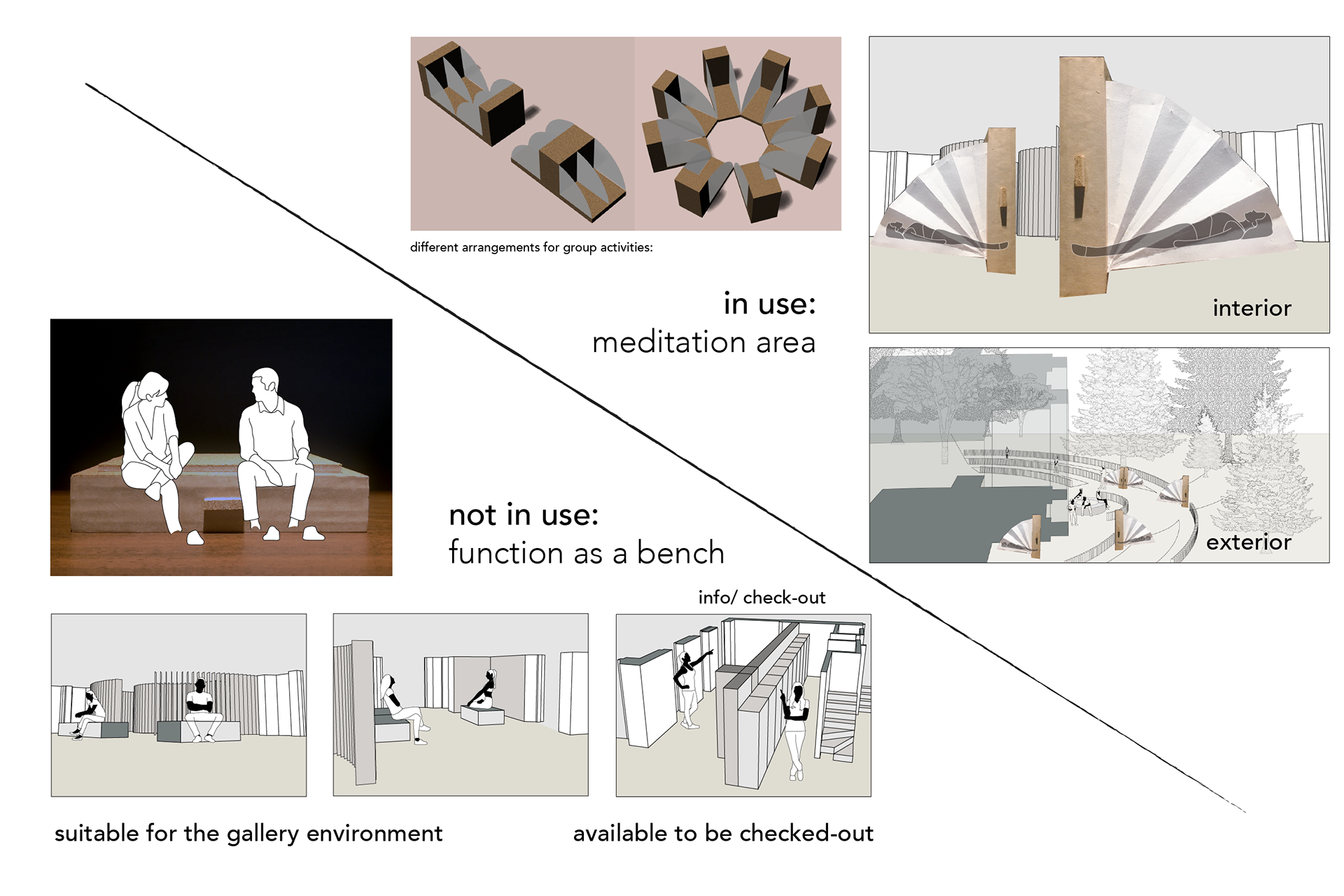
2020

