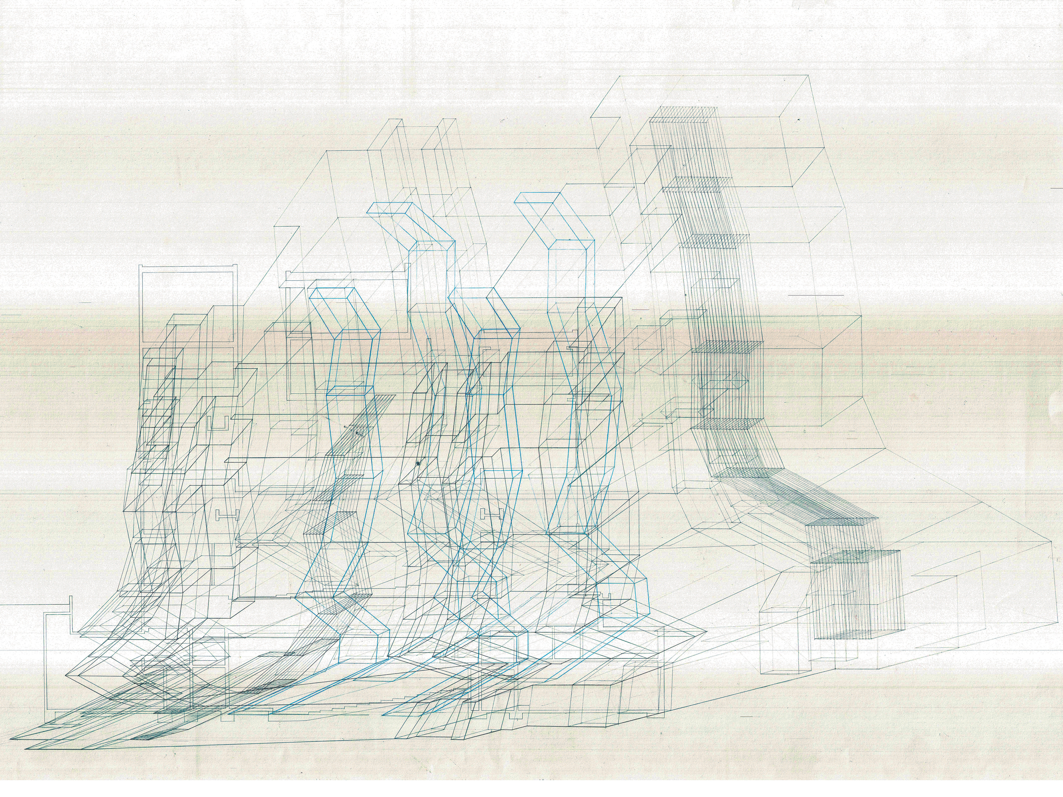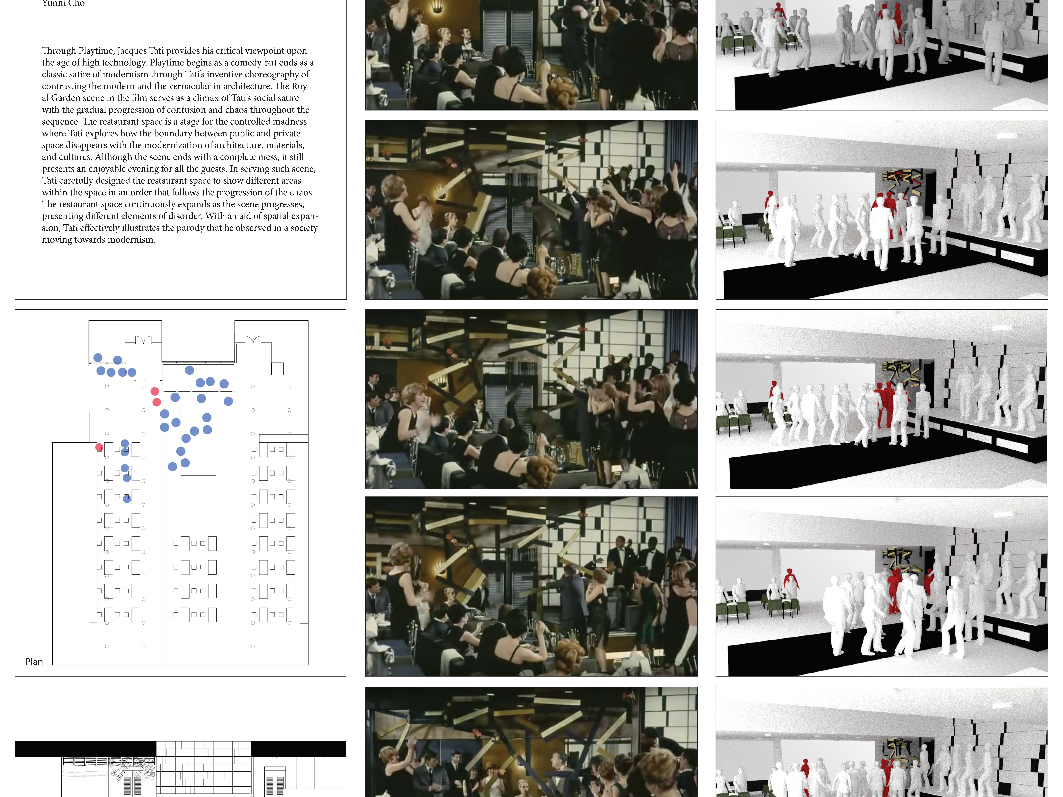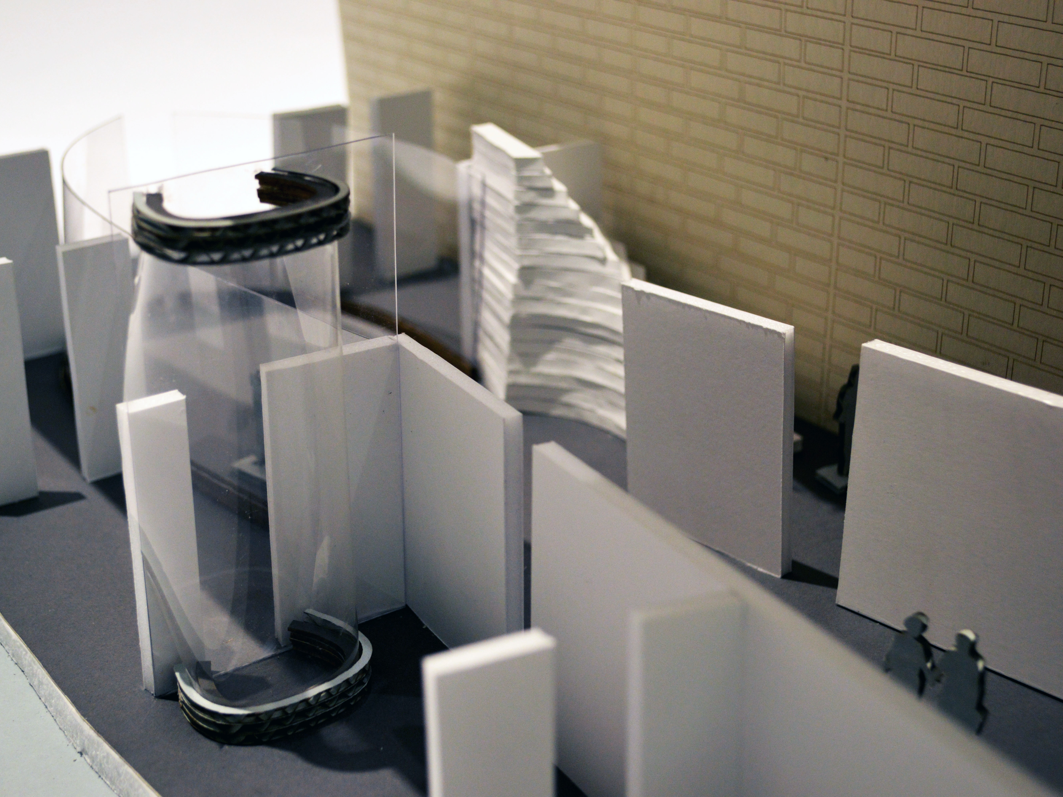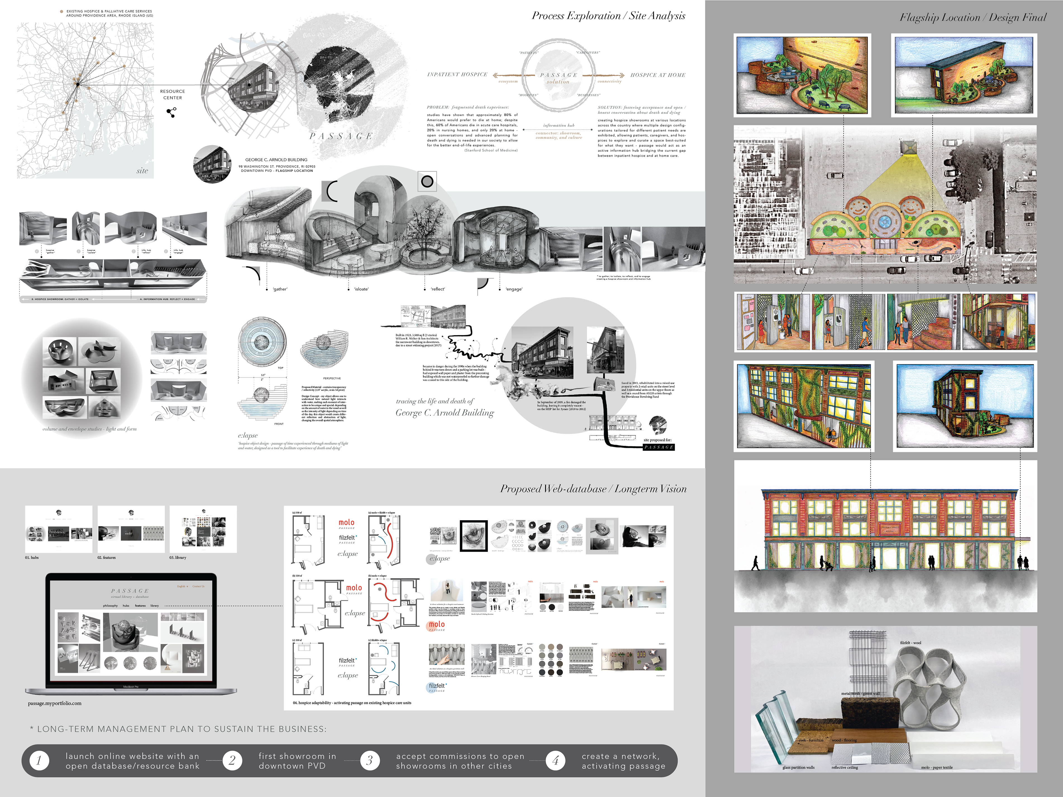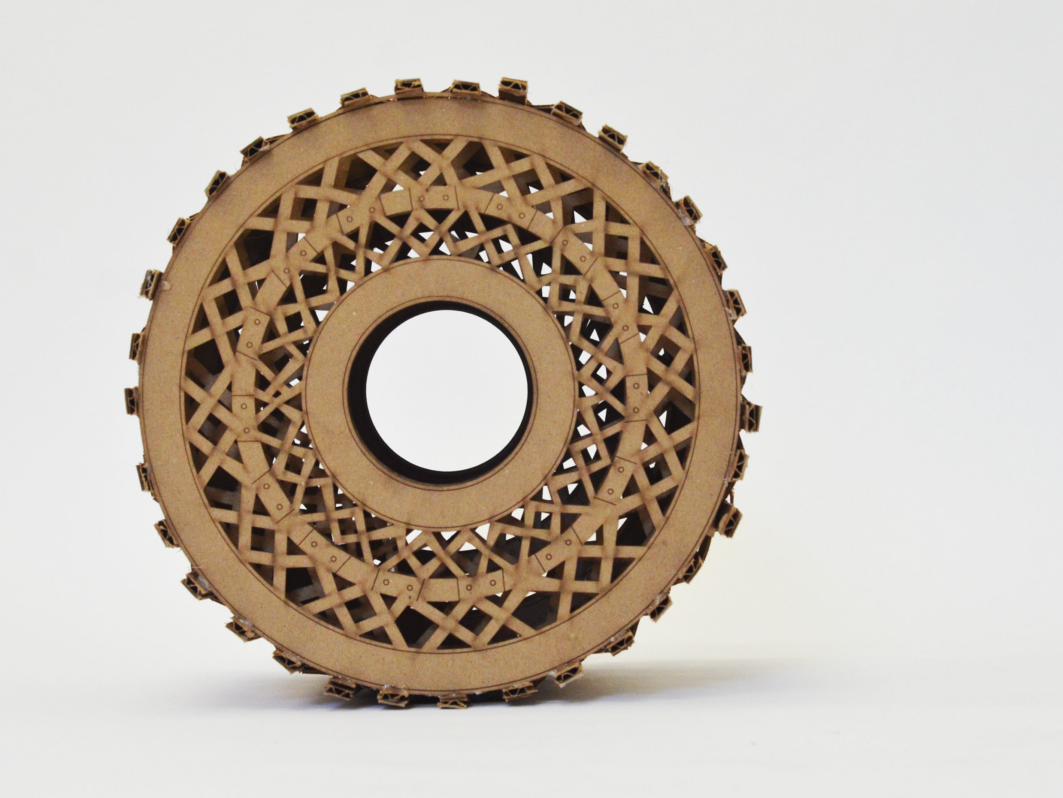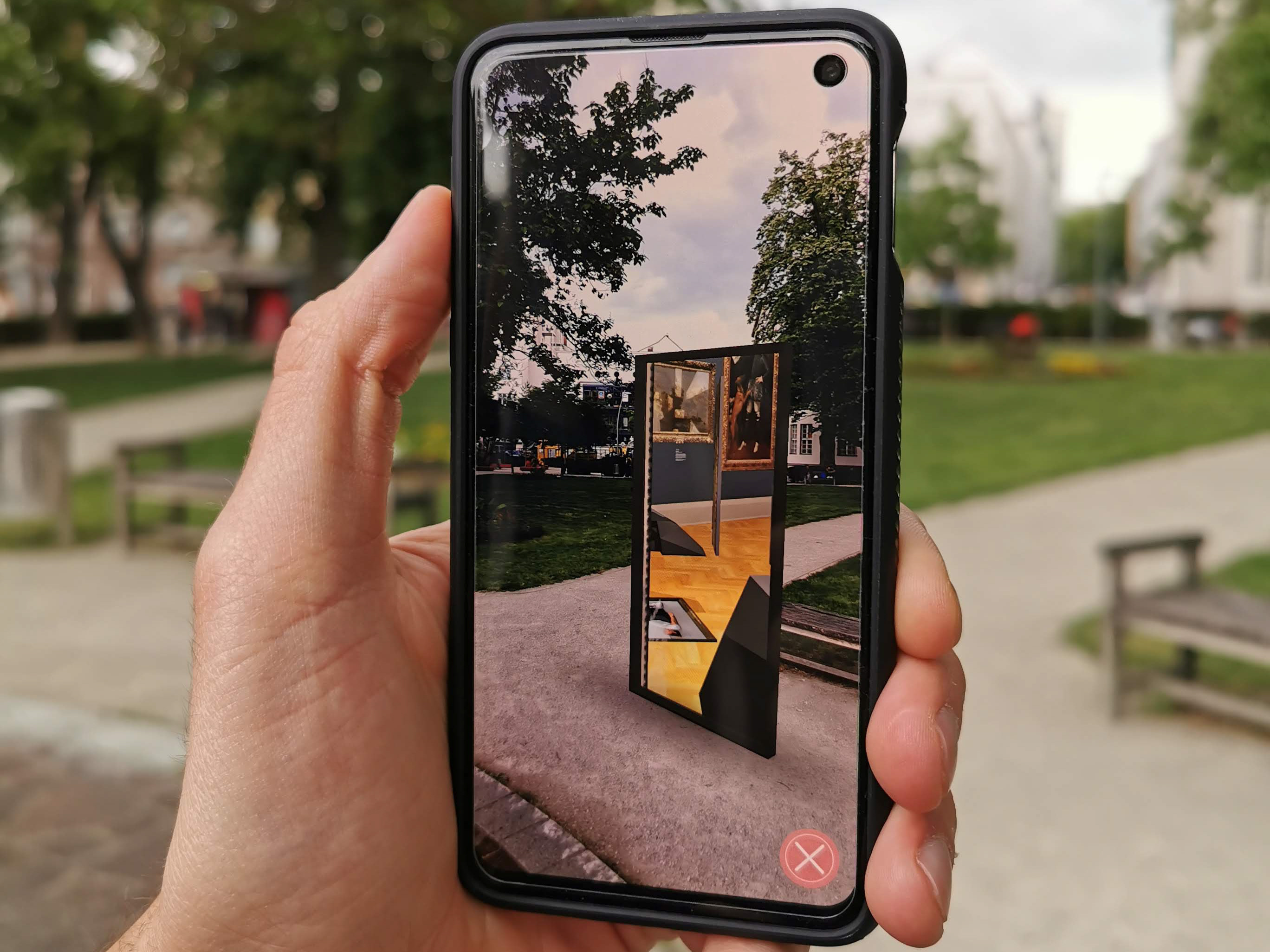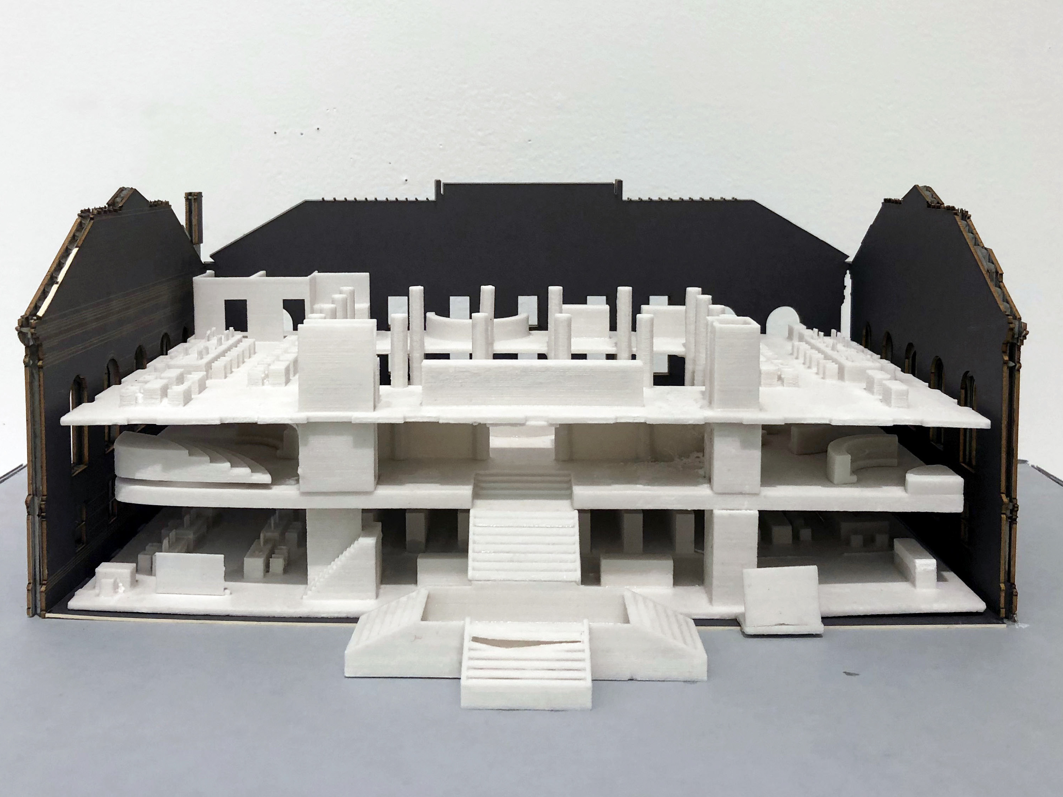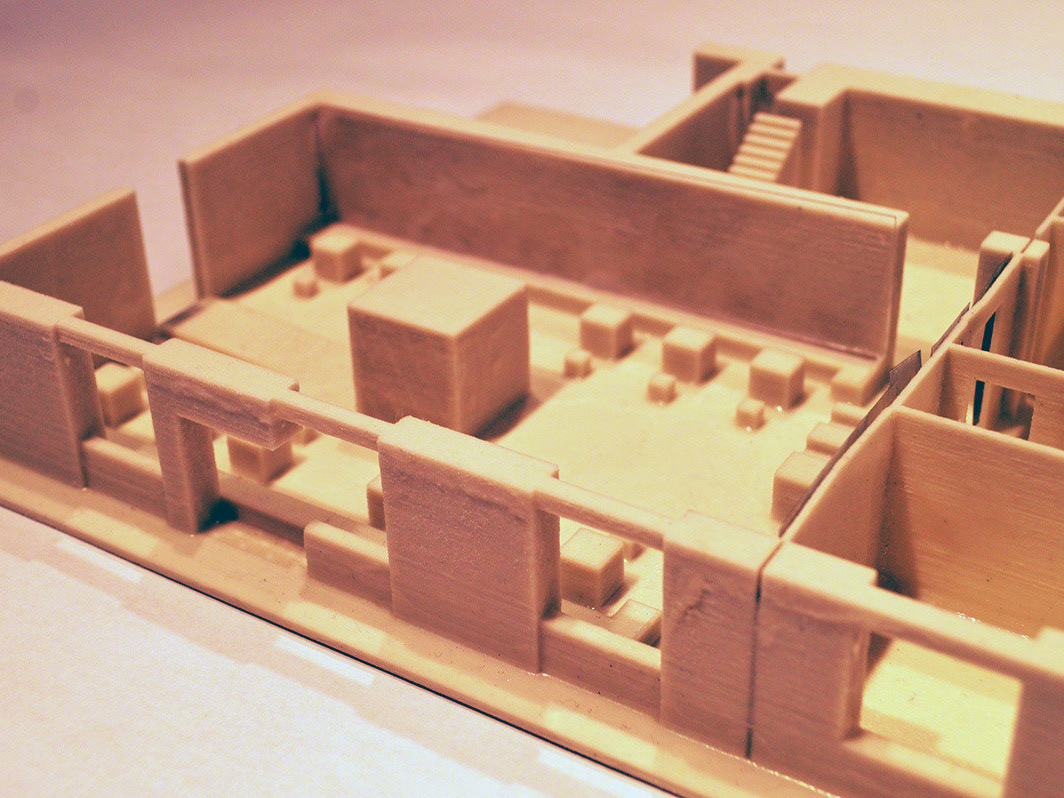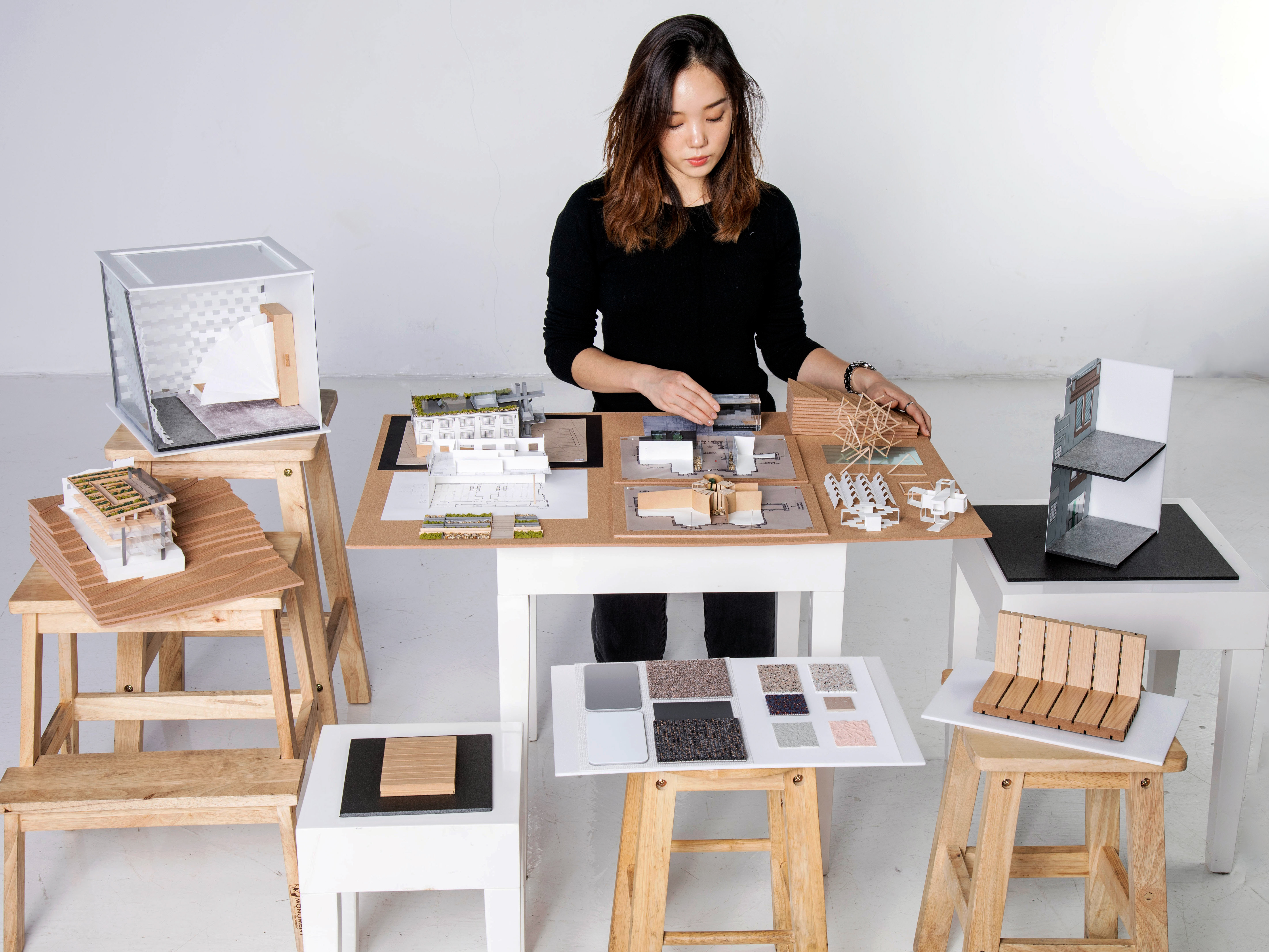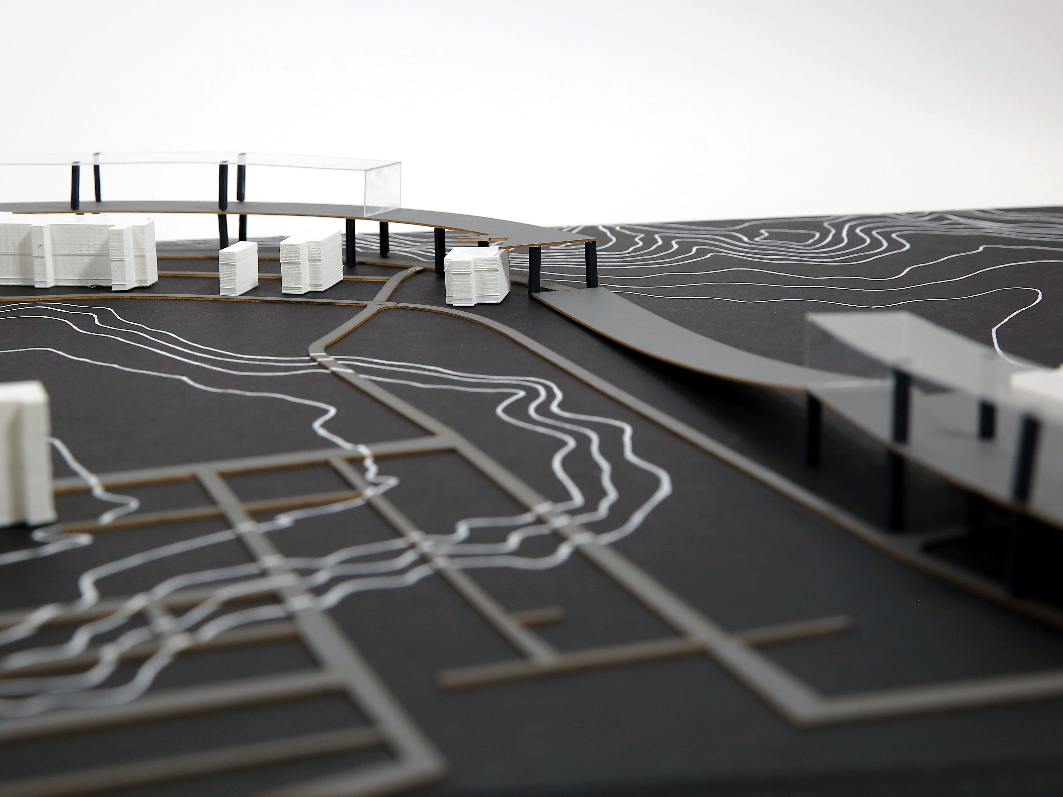MYCELIUM
B I K E H O M E
SOCIAL MISSION: A biomimicry as a conceptual guideline to provide a new solution towards a shared living environment.
With a growth of urban population and scarcity of resources, the issue of sustainability and energy conservation are becoming critical. And I believe the solution towards a sustainable city lies within architecture, where our living conditions can be shaped. Although the definition of modern architecture is unclear and still debatable, I believe the future direction of architecture is moving towards giving architecture self-sustainable nature through biomimicry. The structural rationalism of modern architecture in the 20th century created a direct link between design and engineering, and I believe this link can be stretched further to the science of biology and genetics. Biomimetic architecture allows structures to follow biological system of living organisms, which can lead to a long-term solution towards reducing energy consumption and increasing energy efficiency.
Biomimicry in architecture not only provides a solution towards environmental sustainability but also can be applied as a solution towards a new community organization in urban planning. The ways in which roots grow in plants, trees collect water, cells communicate through neural connectivity, or bones join between different compartments all can conceptually inform a new typology in architectural organization. Through this project, I would like to explore these new possibilities to organize communities to investigate possible solutions to offer individual privacy as well as opportunities for social interaction to have a sense of community among inhabitants from different socioeconomic and racial/ethnic backgrounds.
My project proposal adopts mycelium as its core design inspiration. The housing is specifically designed for cyclists to be able to bike all the way up to their residential units, merging the boundaries between public streets and private properties. By providing an experience of living in a structure that is a part of a larger transportation system, this project aims to provide a greater sense of community and to bridge socioeconomic gaps within the neighborhood of South Boston.
PROCESS 1. idea exploration
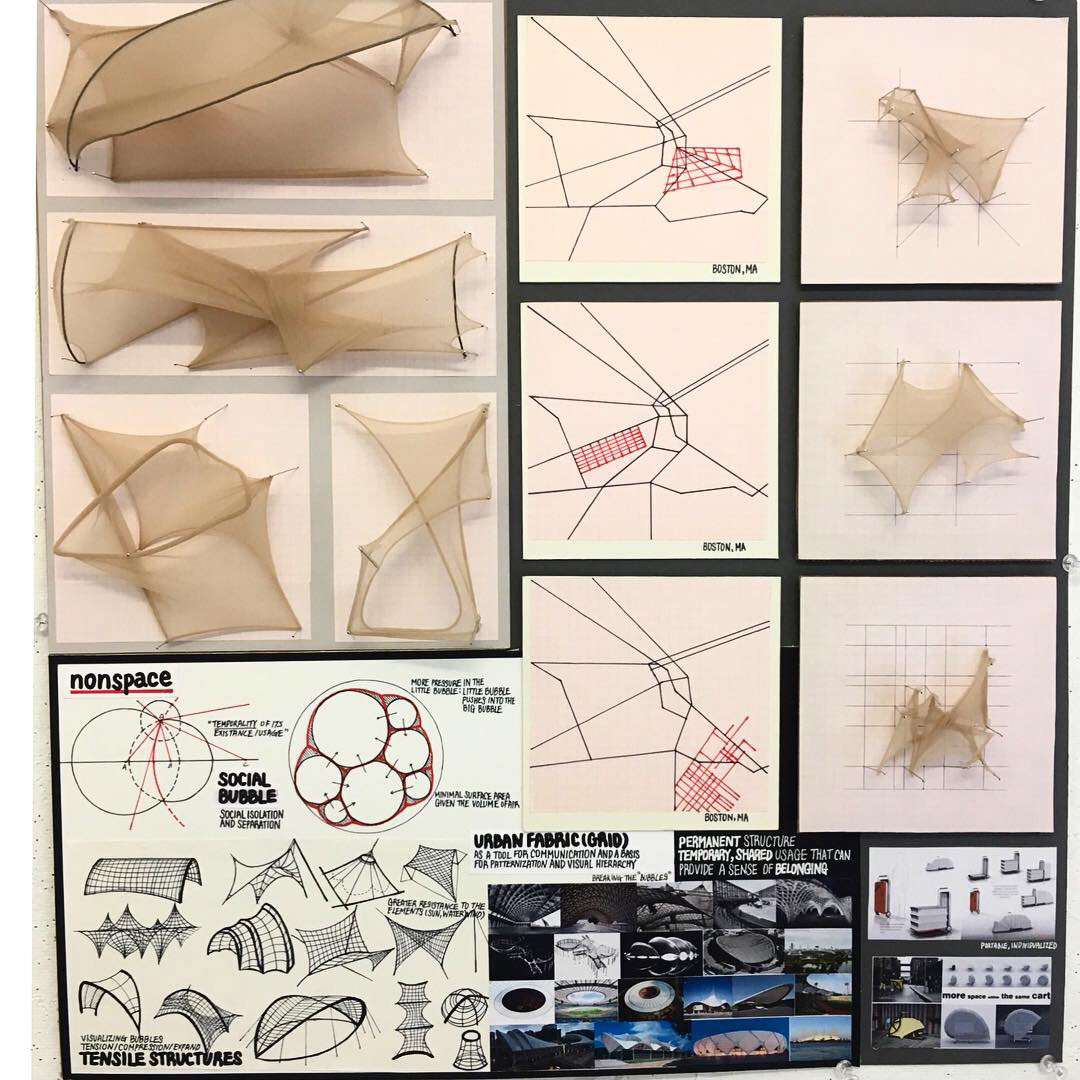
Tensile structures: spatial metaphor to represent social bubbles and urban grids
Mycelium as a living building: propagation and rooting
PROCESS 2. programming and zoning strategies
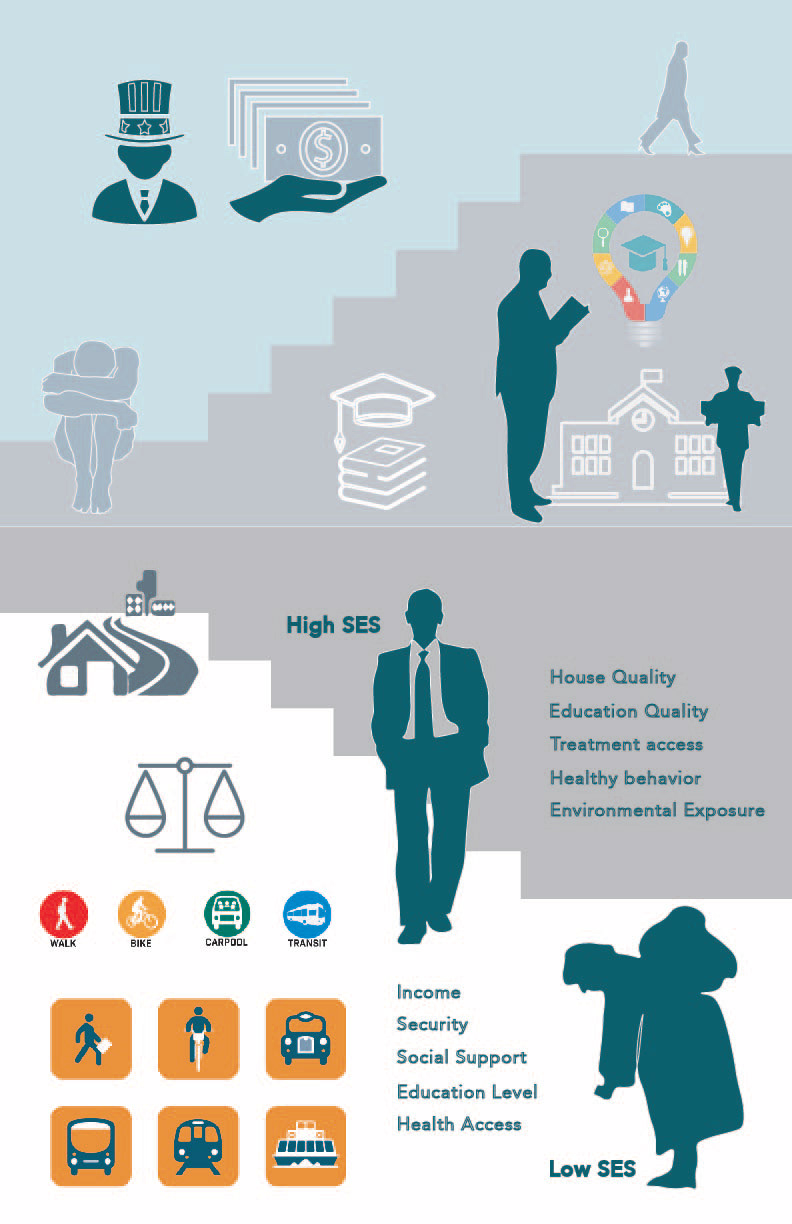
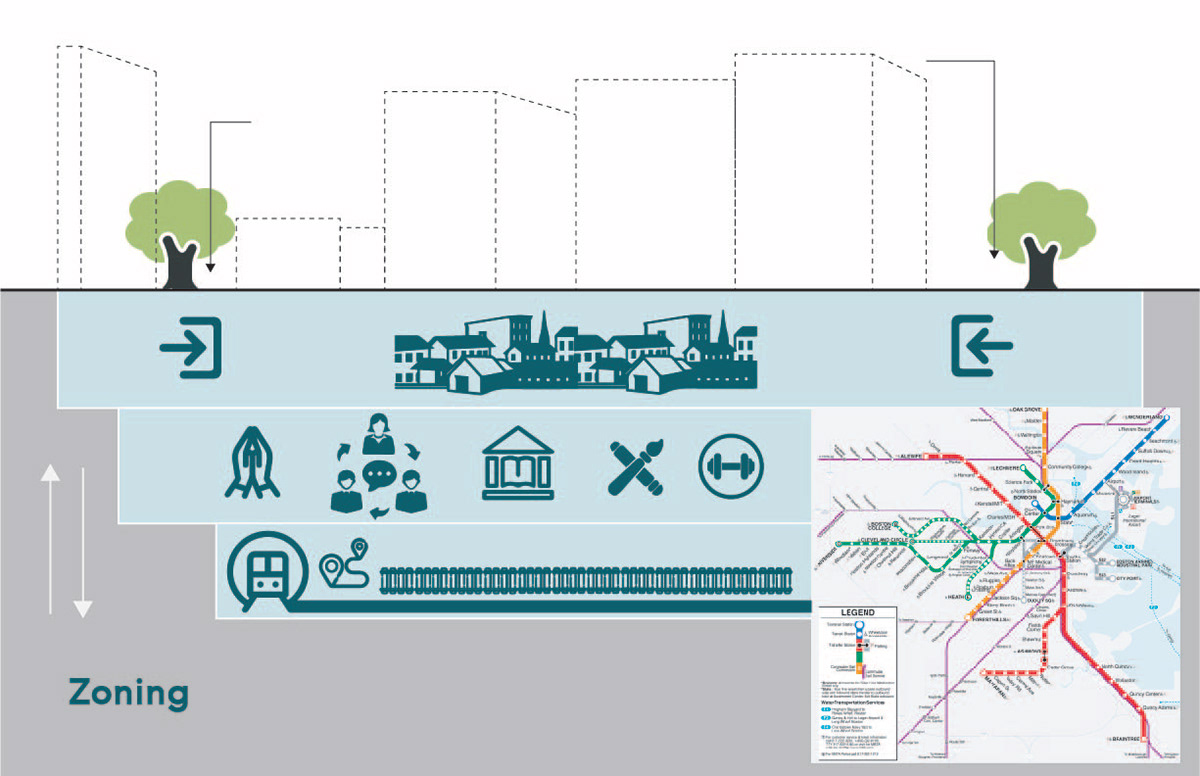
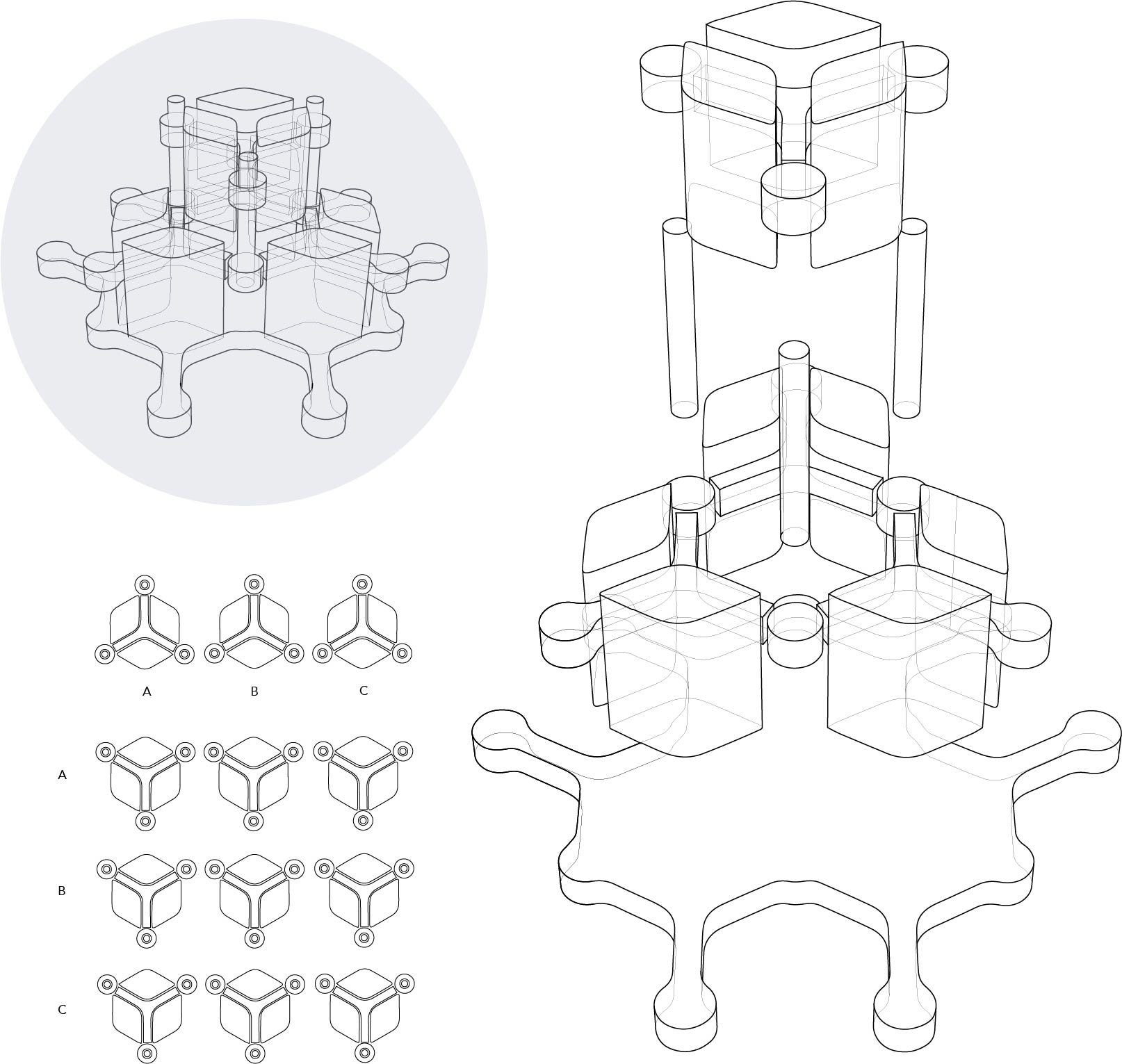
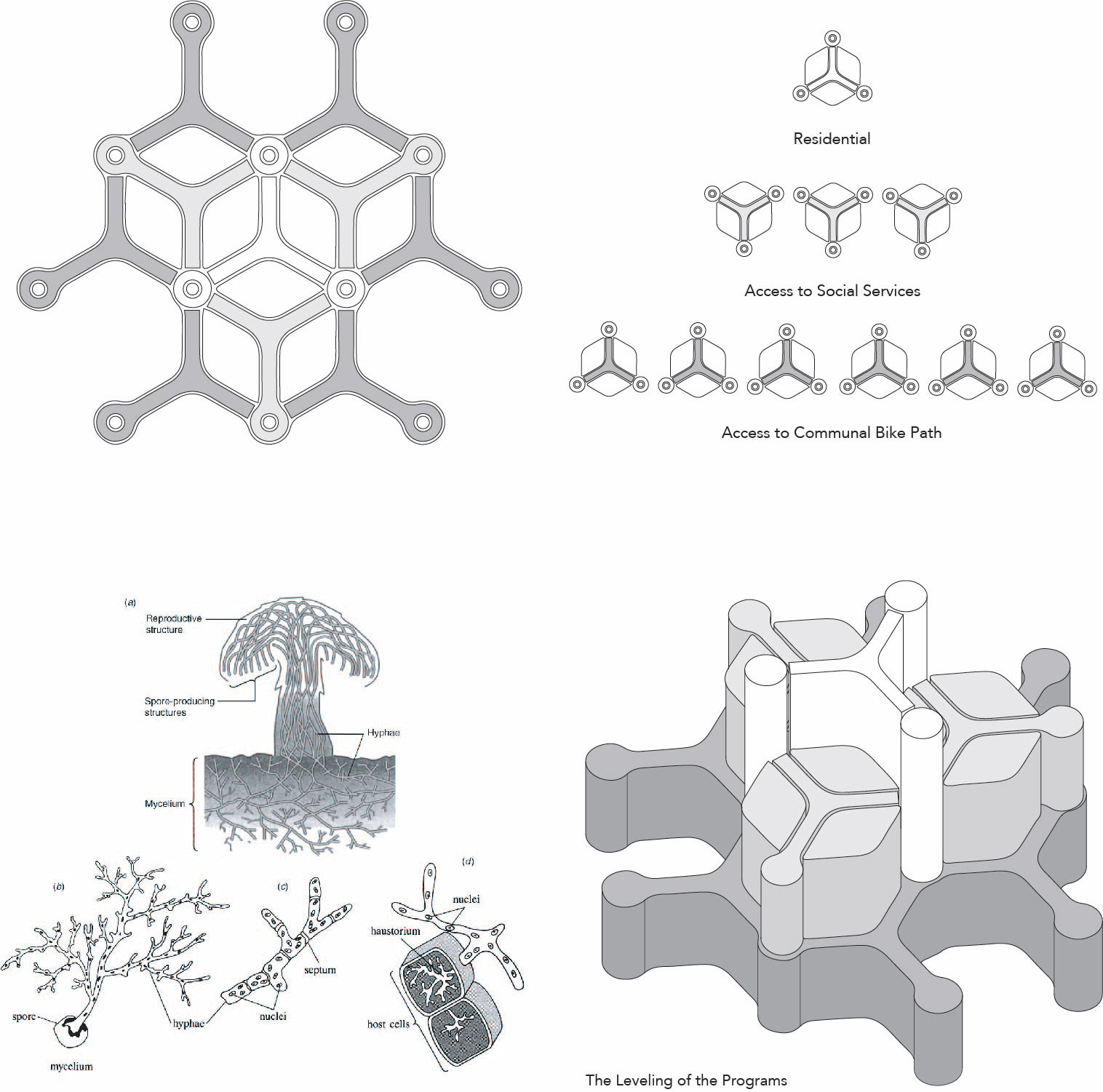
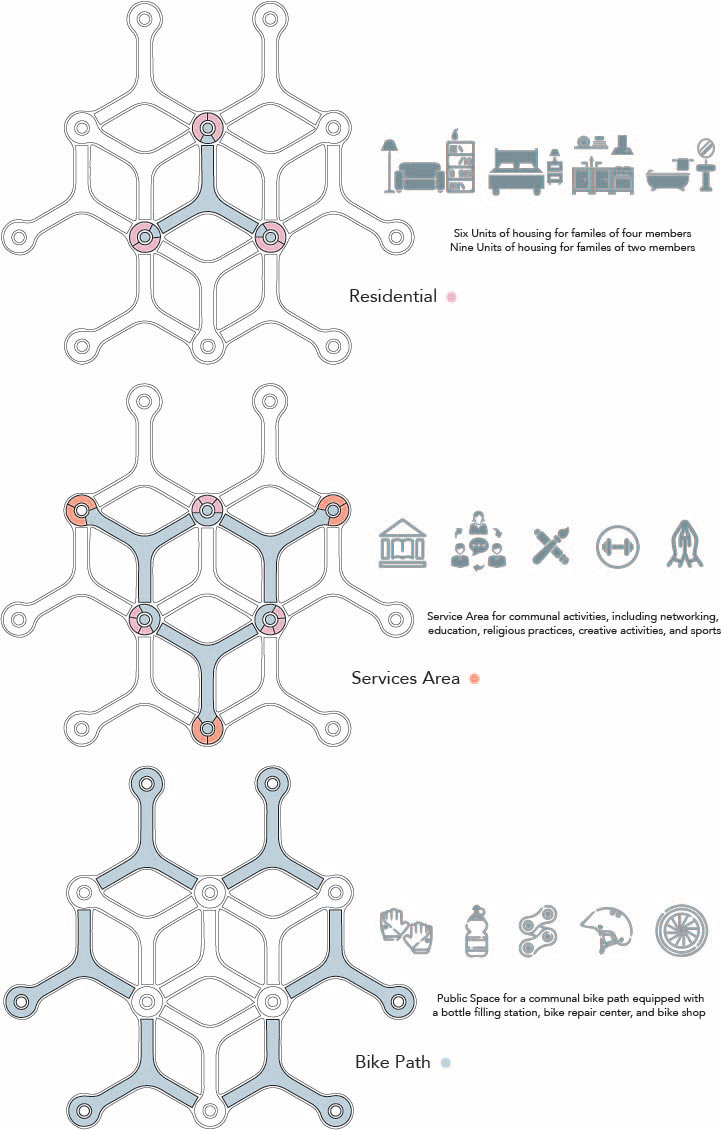
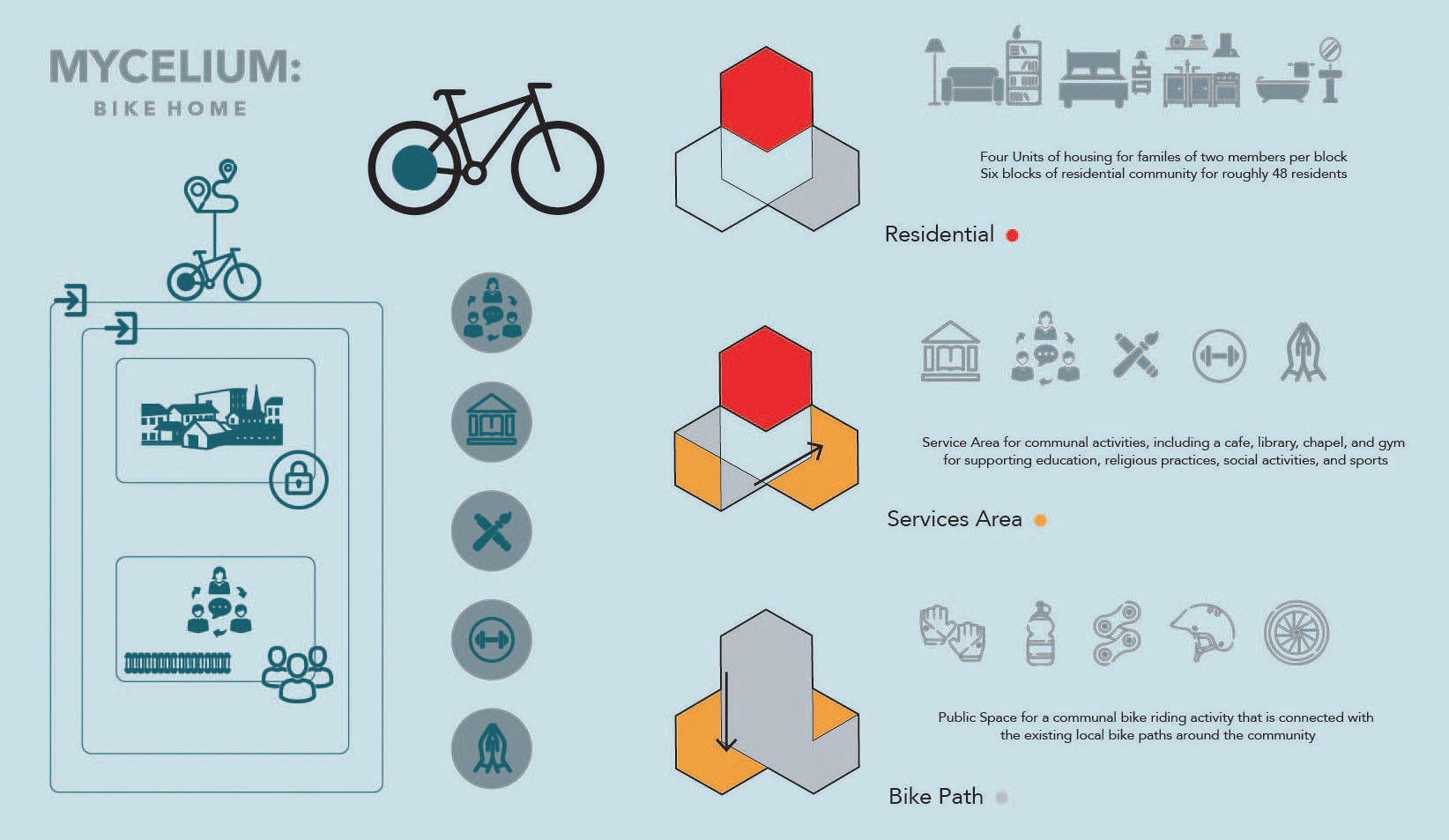
PROCESS 3. site analysis and precedents study
RESIDENTIAL PLANS: Adaptive Reuse
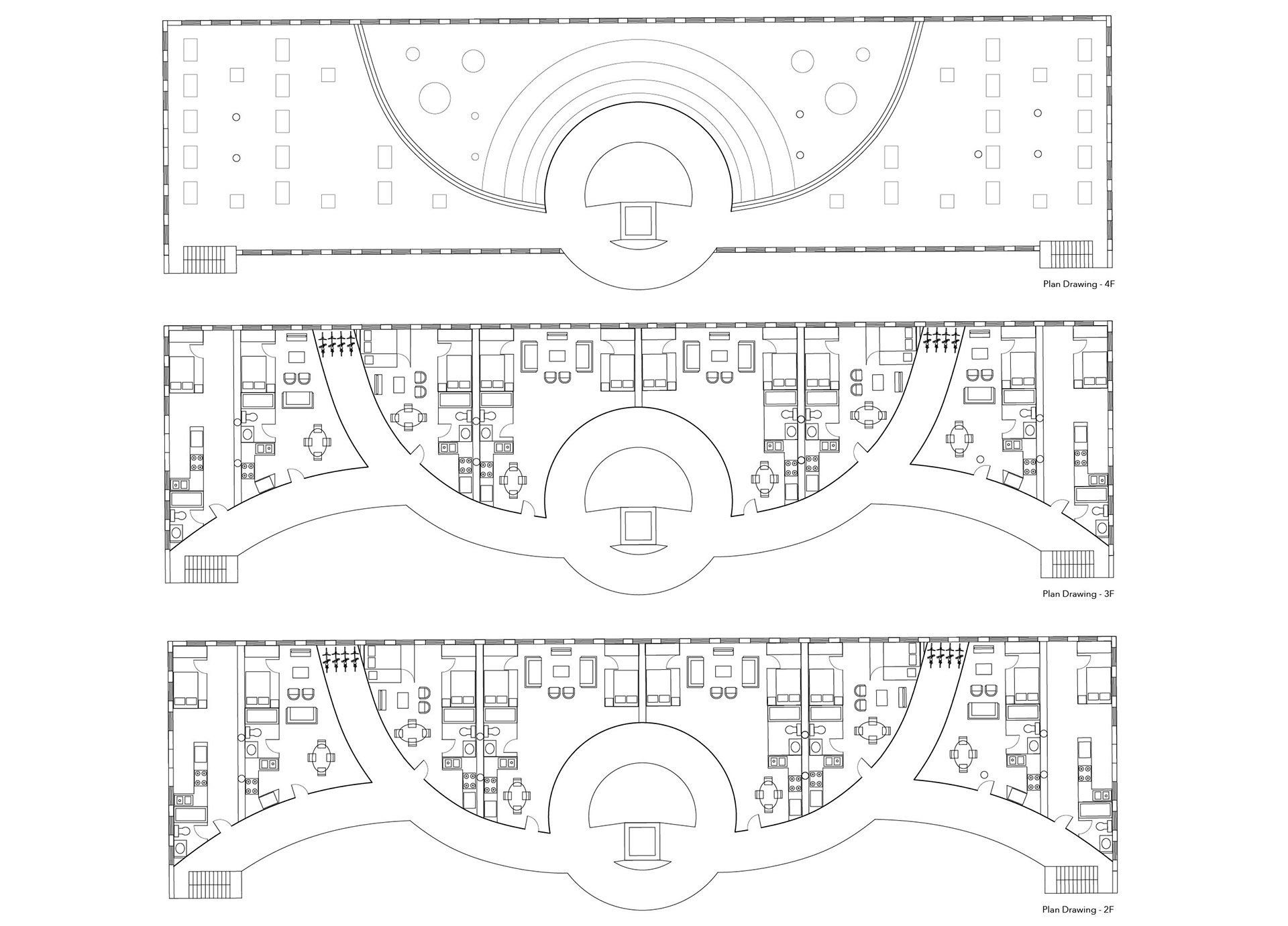
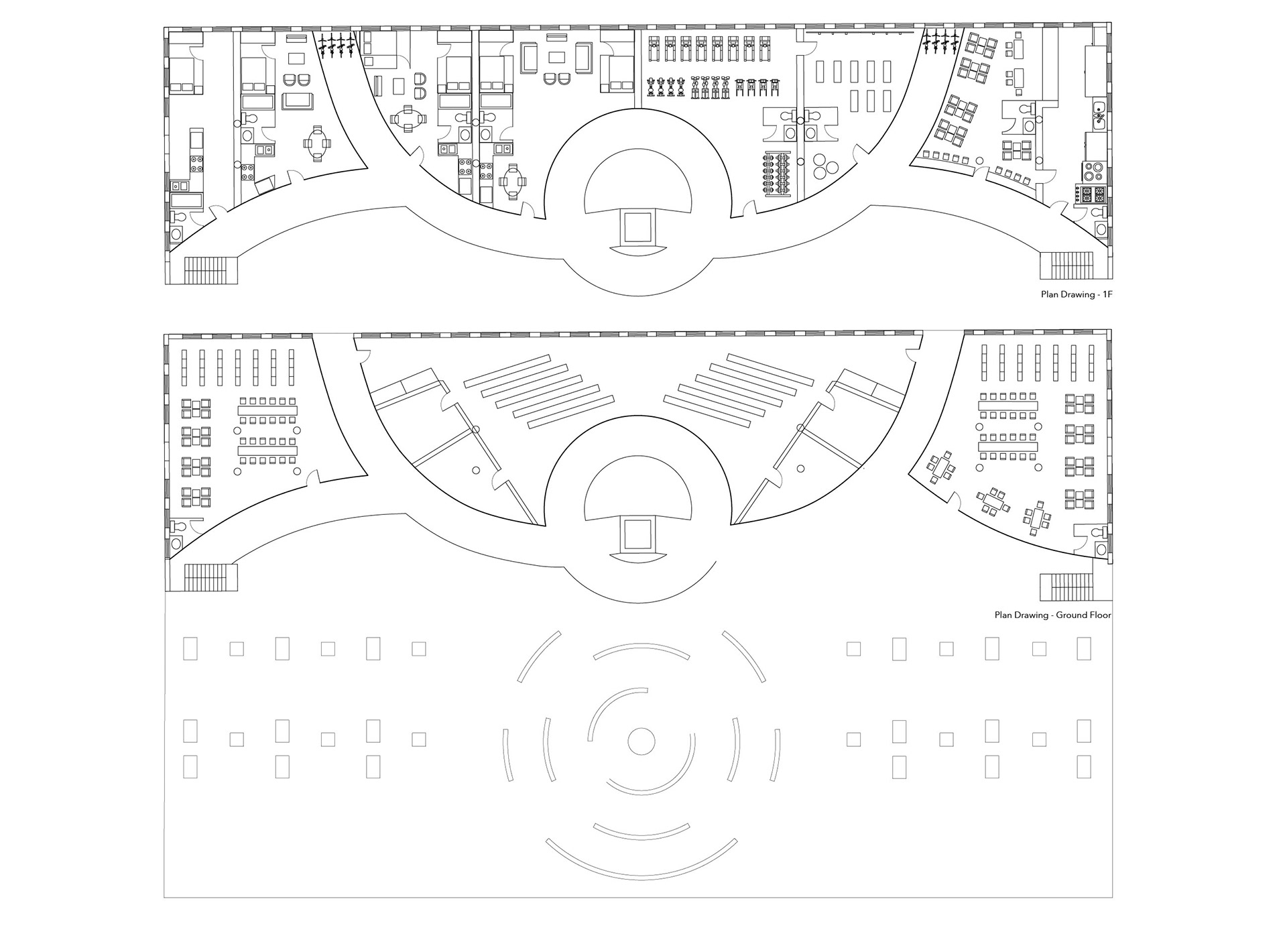
RESIDENTIAL SECTIONS: Adaptive Reuse
3-D DOCUMENTATION: Architectural Models
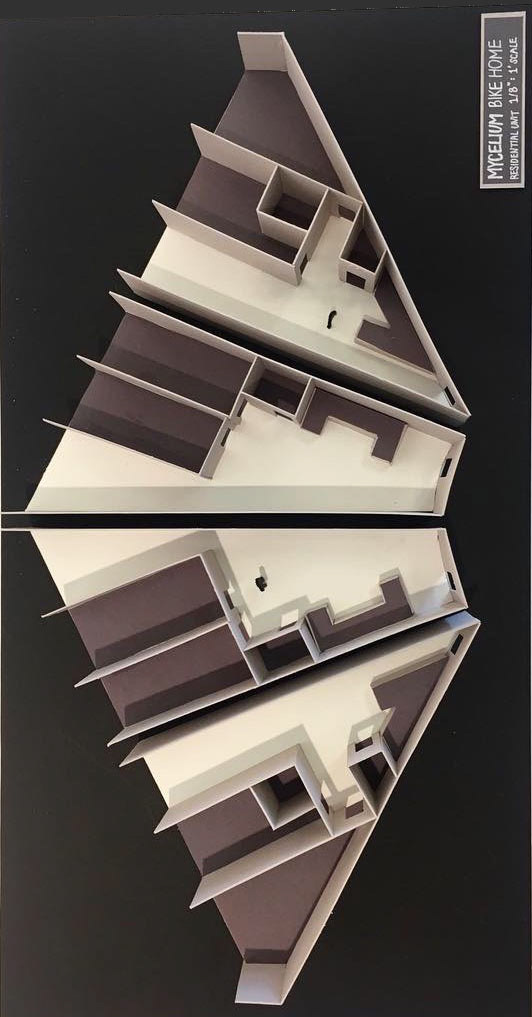
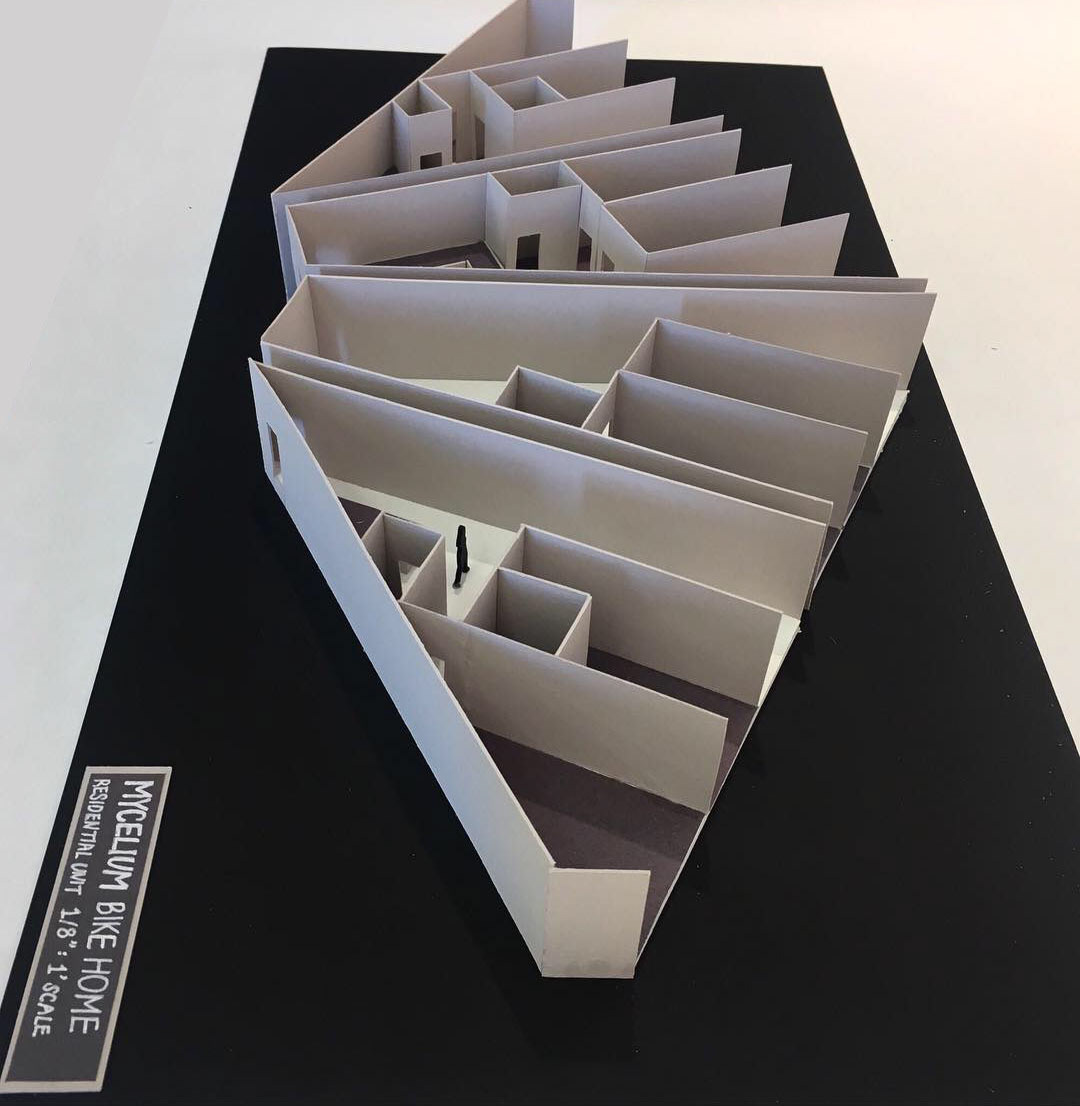
1/8": 1' scale unit model
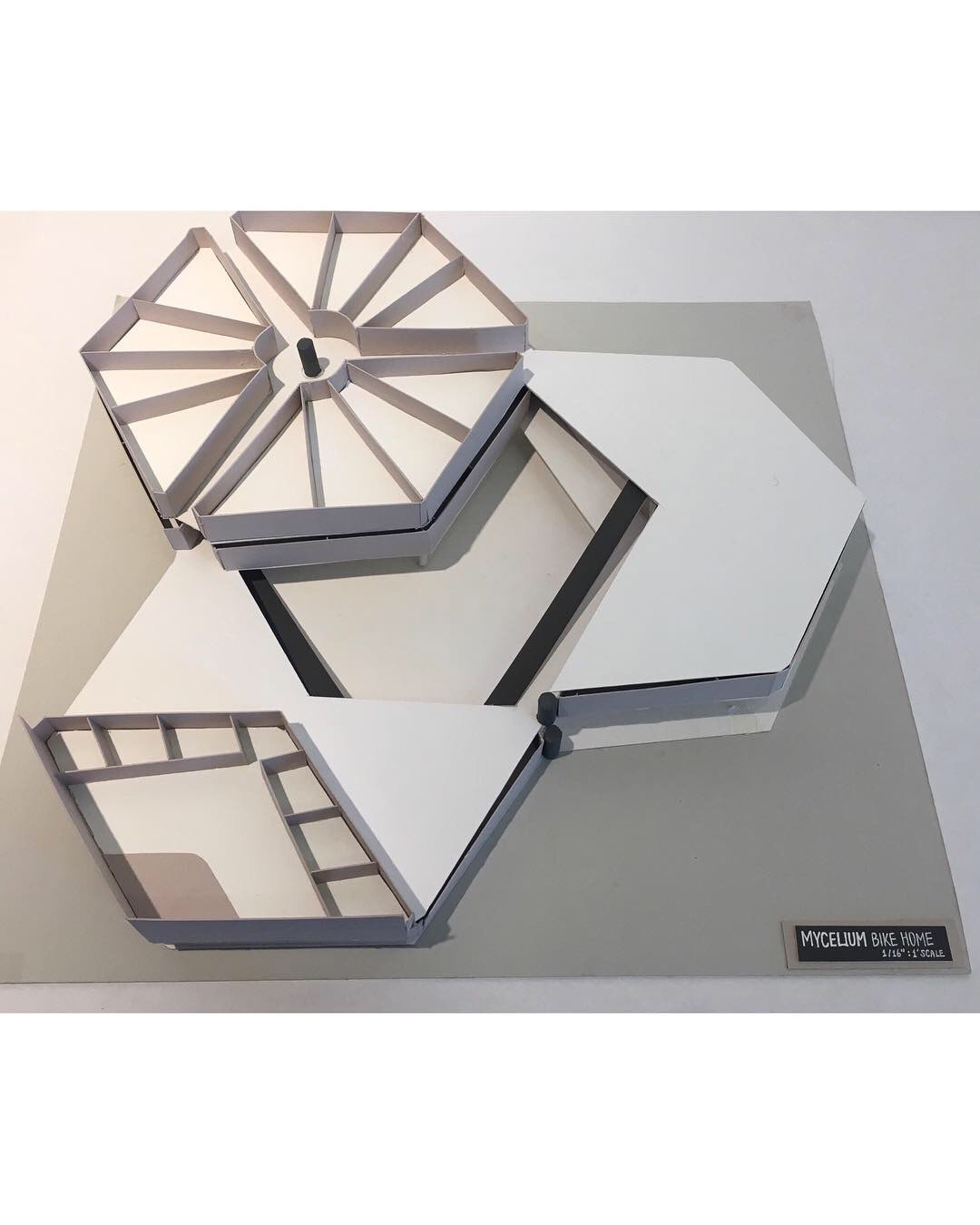
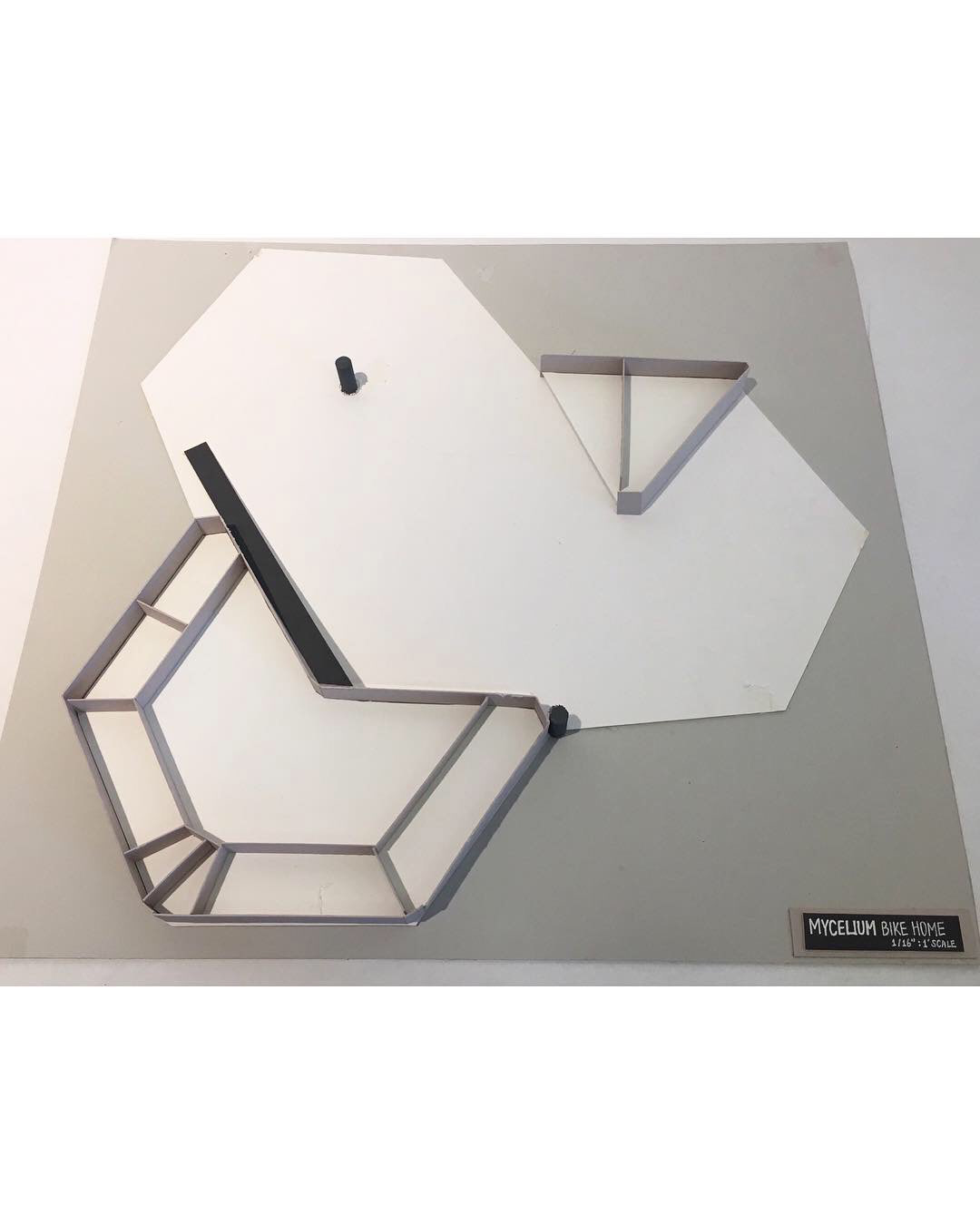
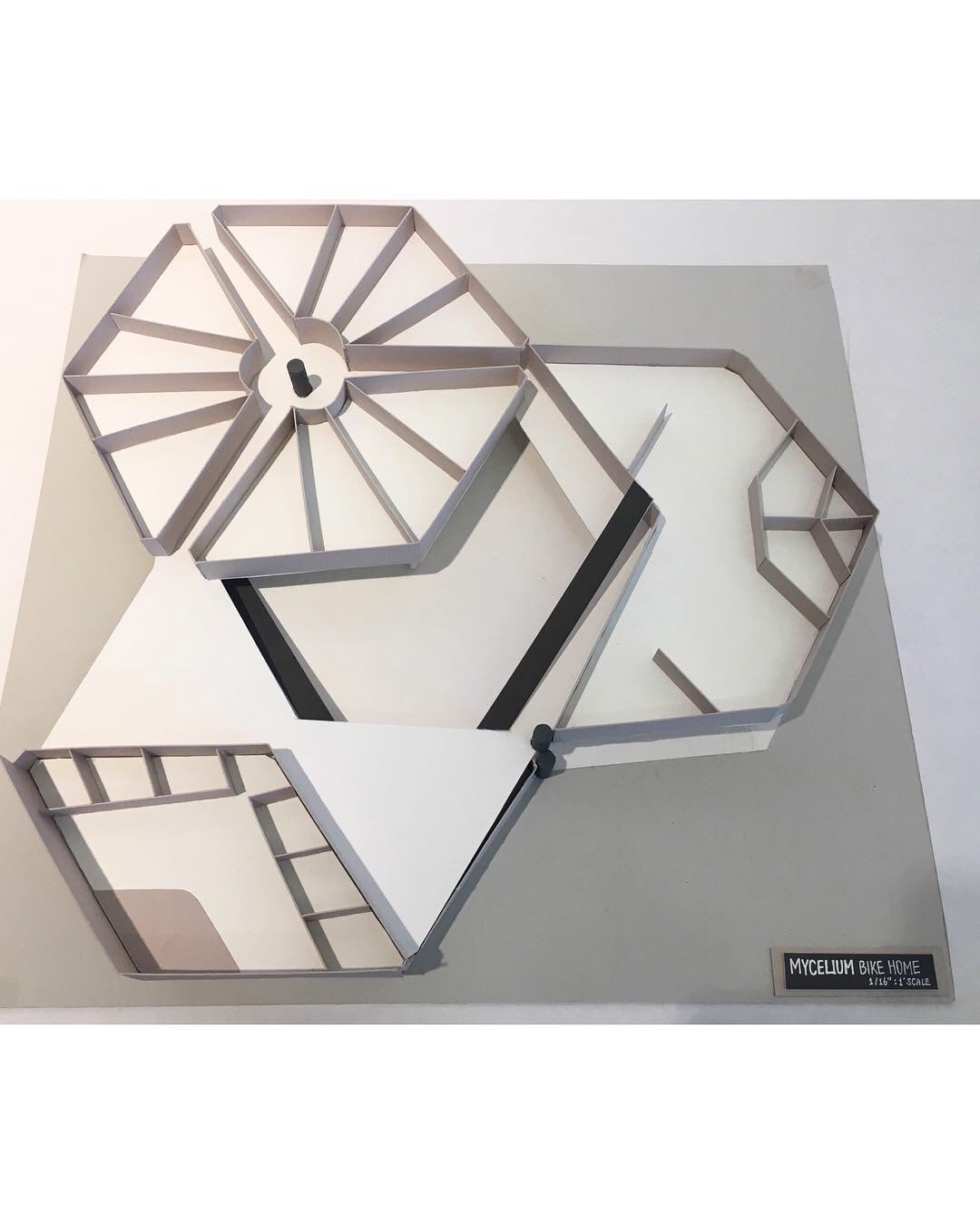
1/16": 1' scale program blocking and stacking model
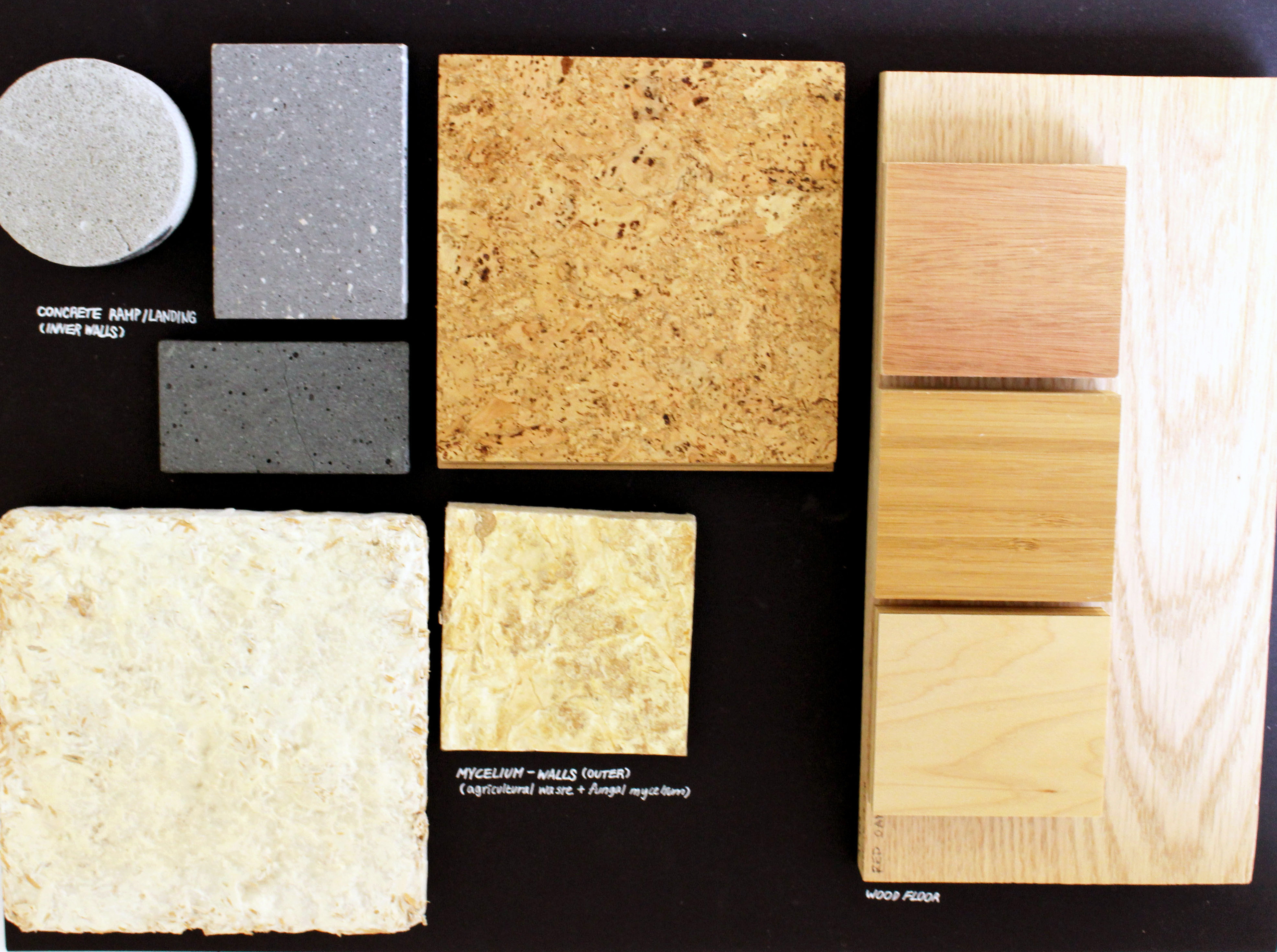
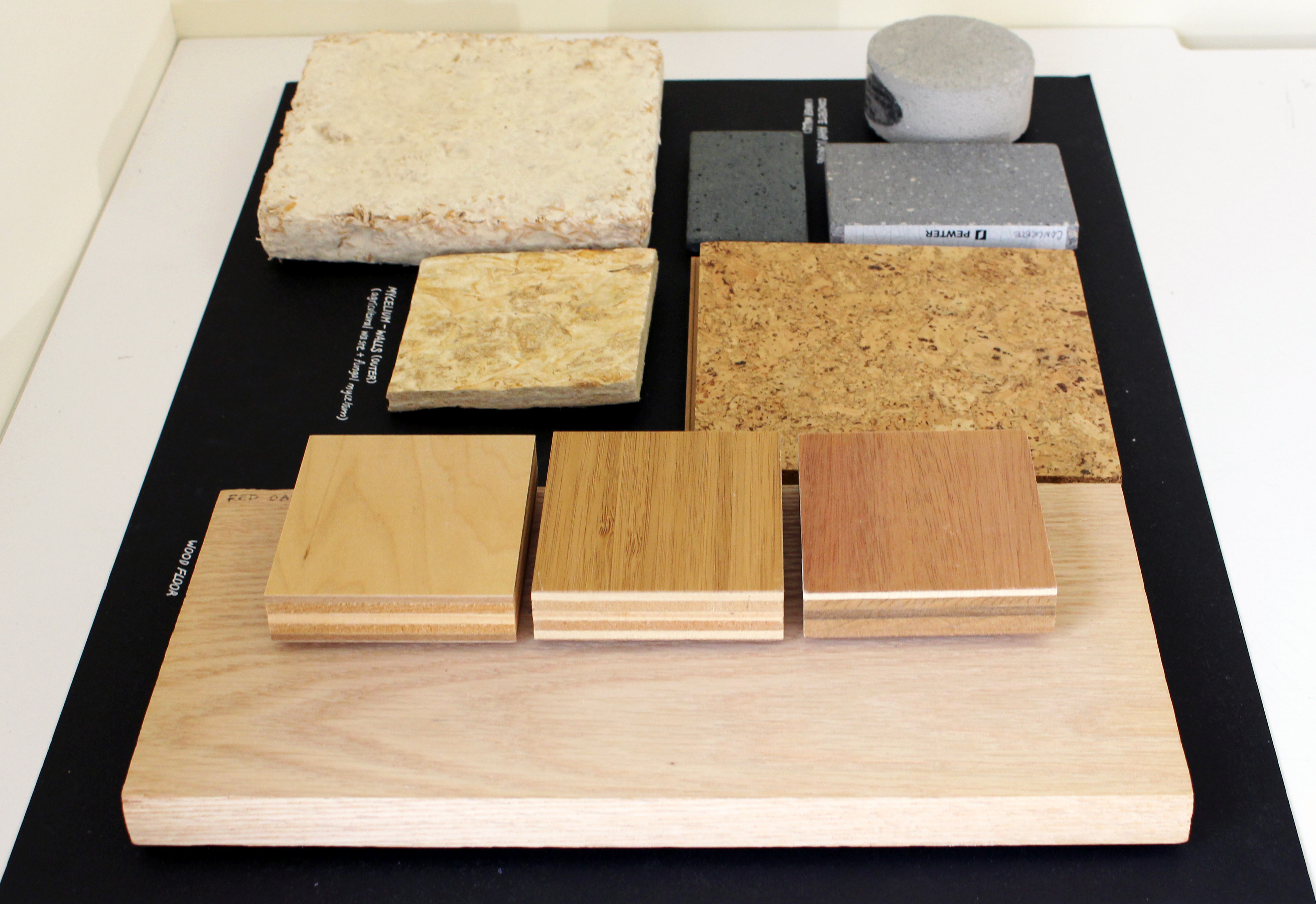
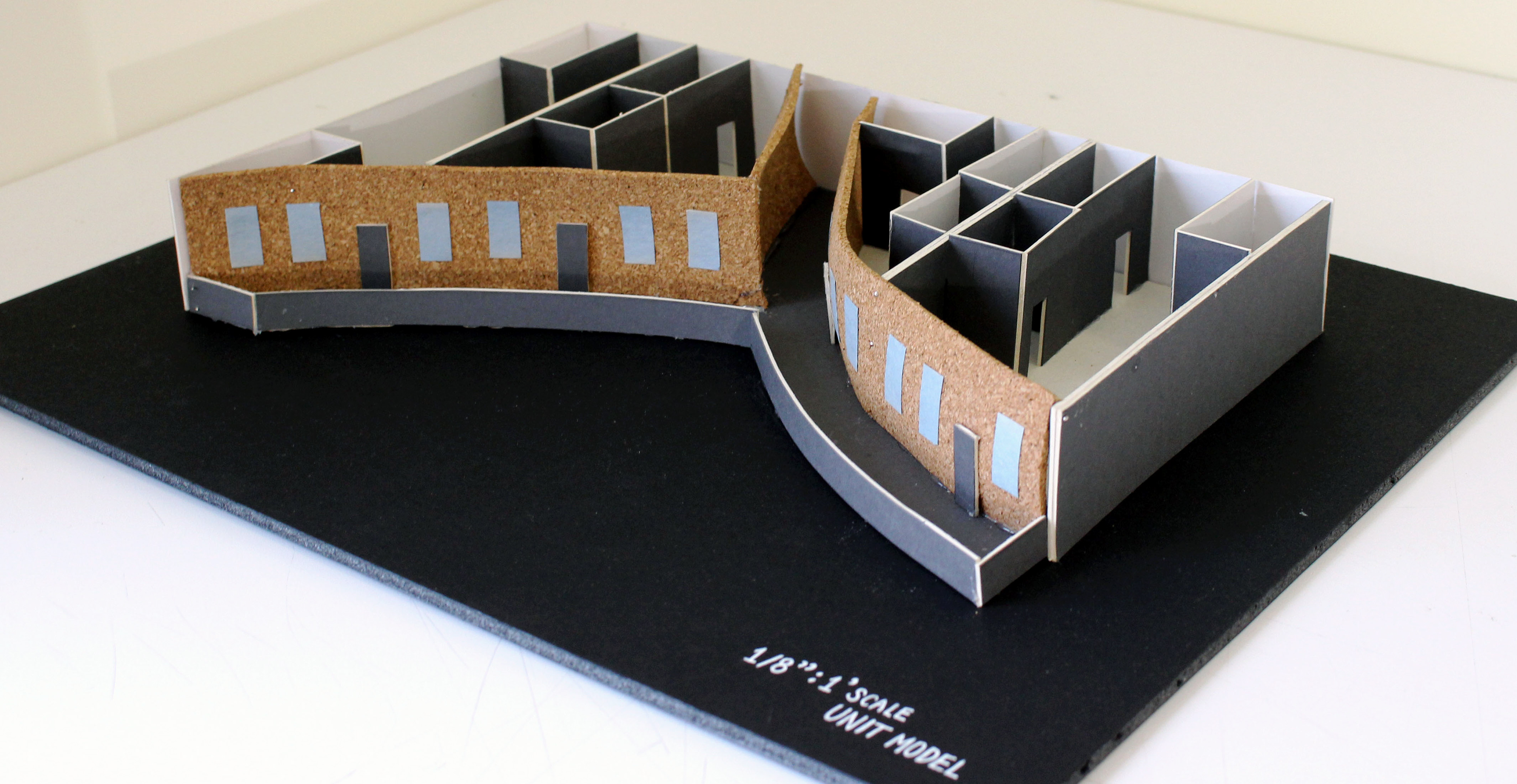
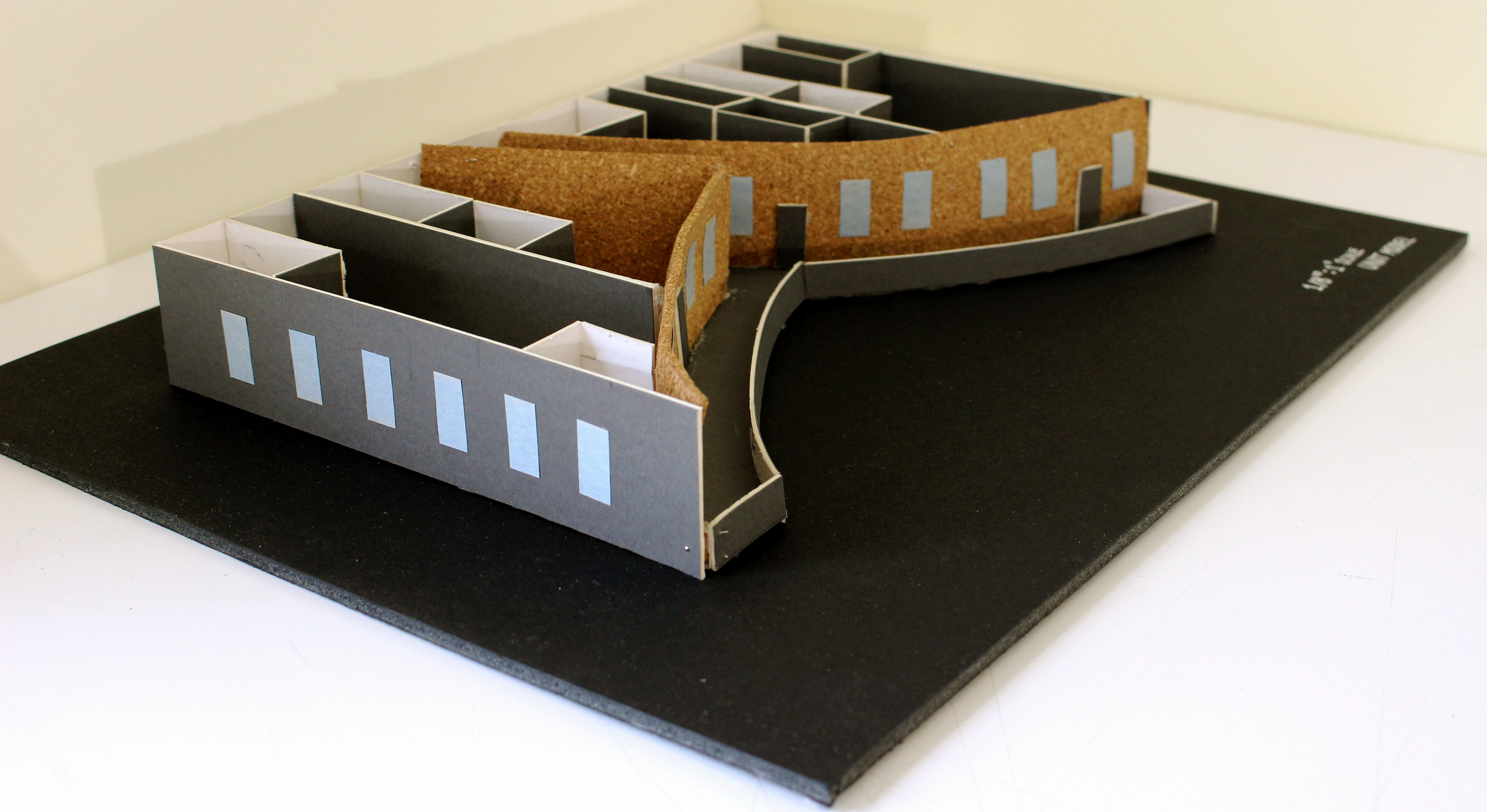
Material proposal on 1/8":1' scale unit model
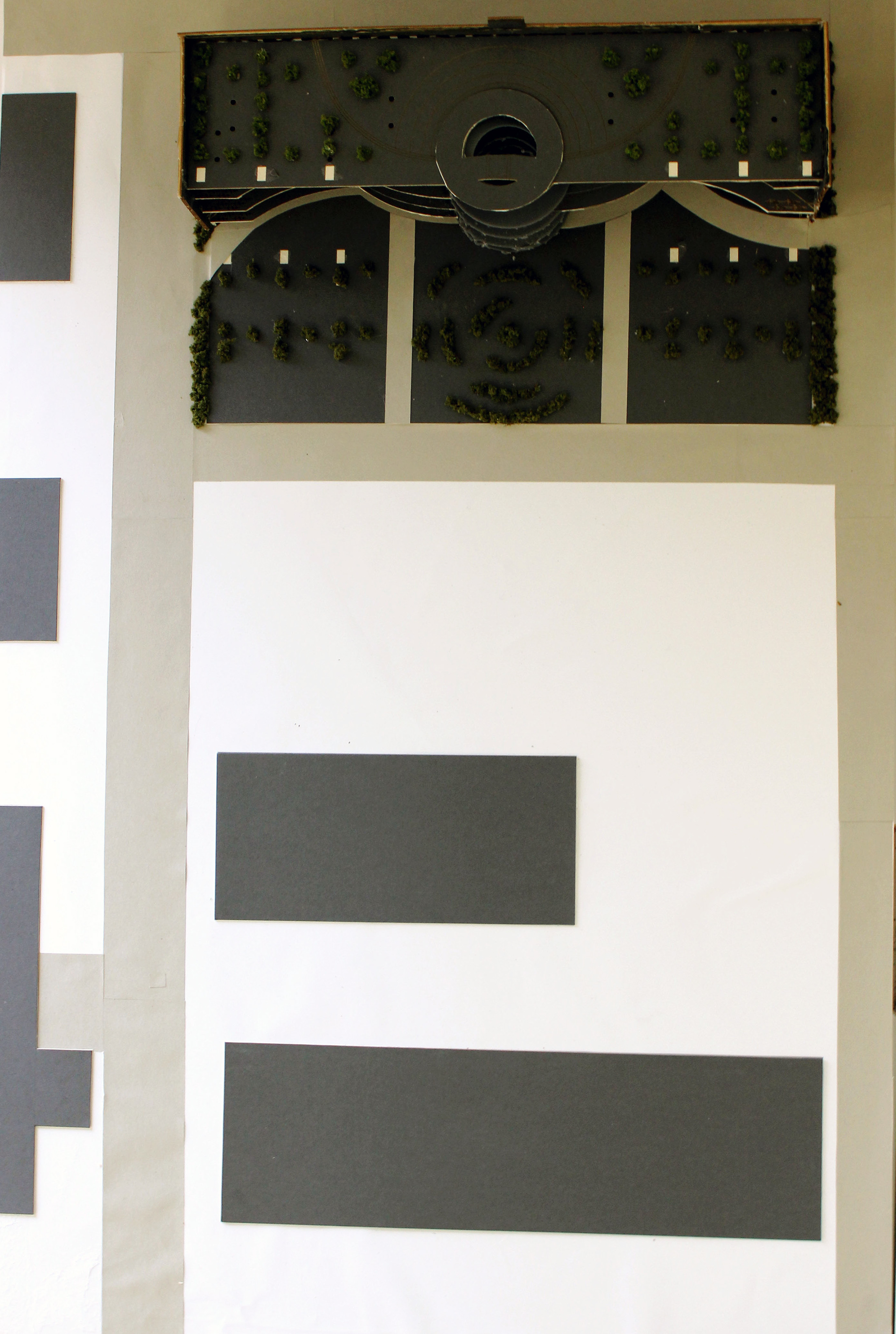
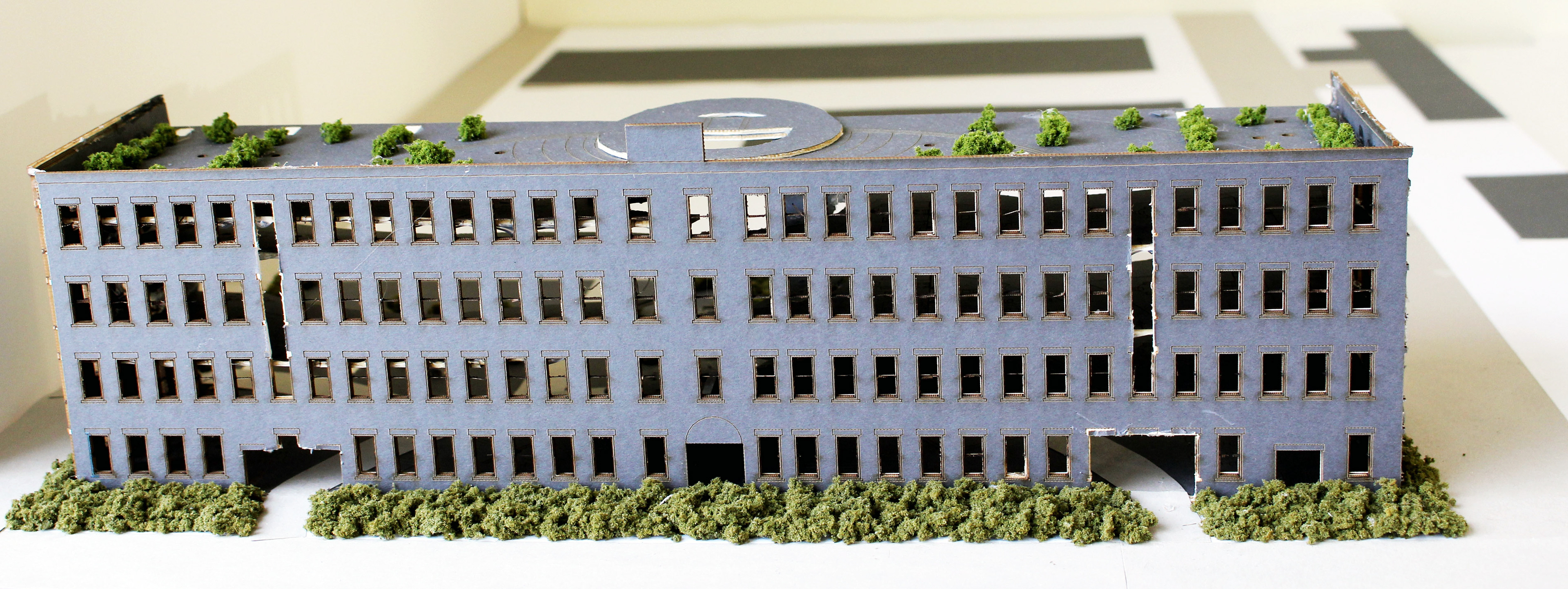
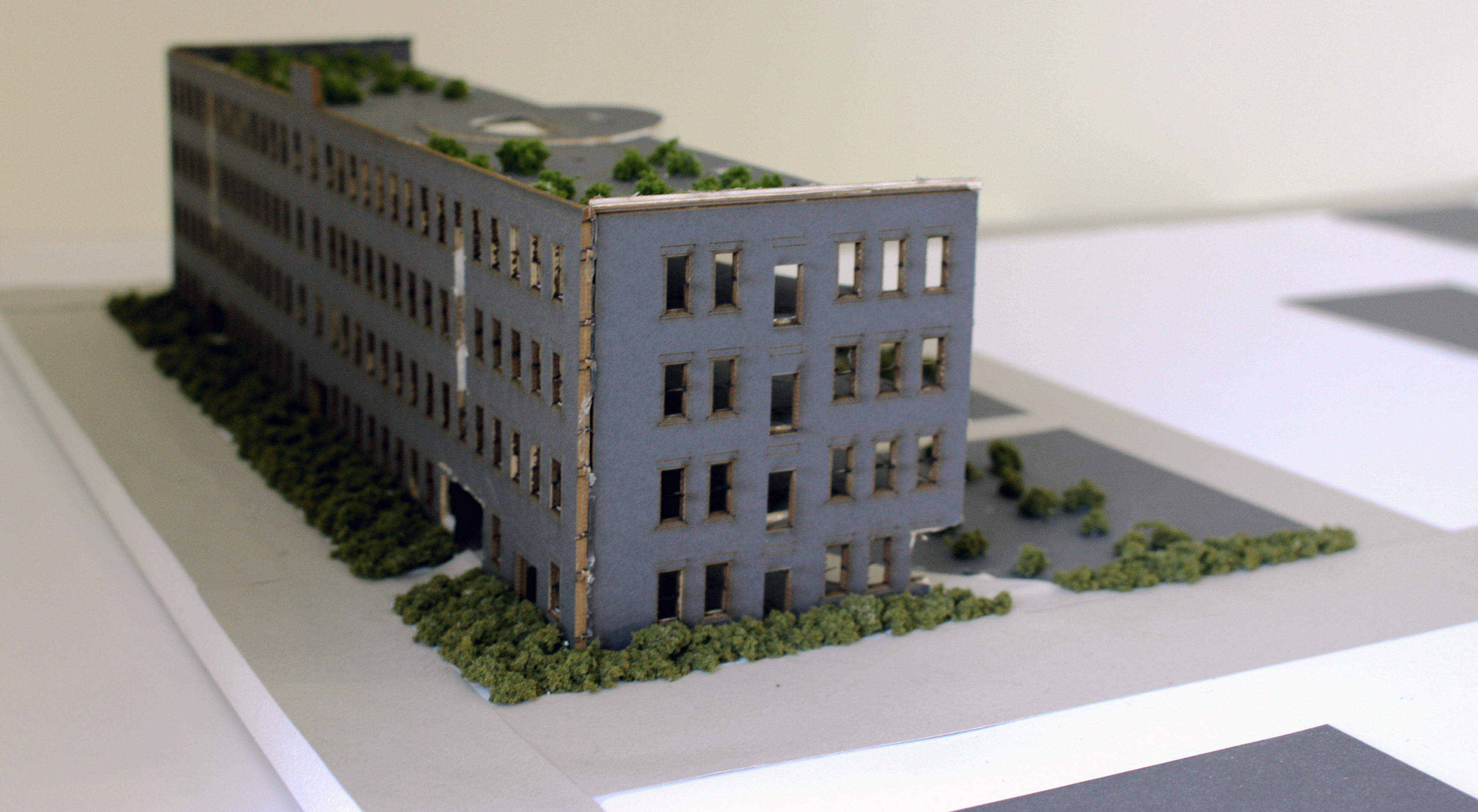
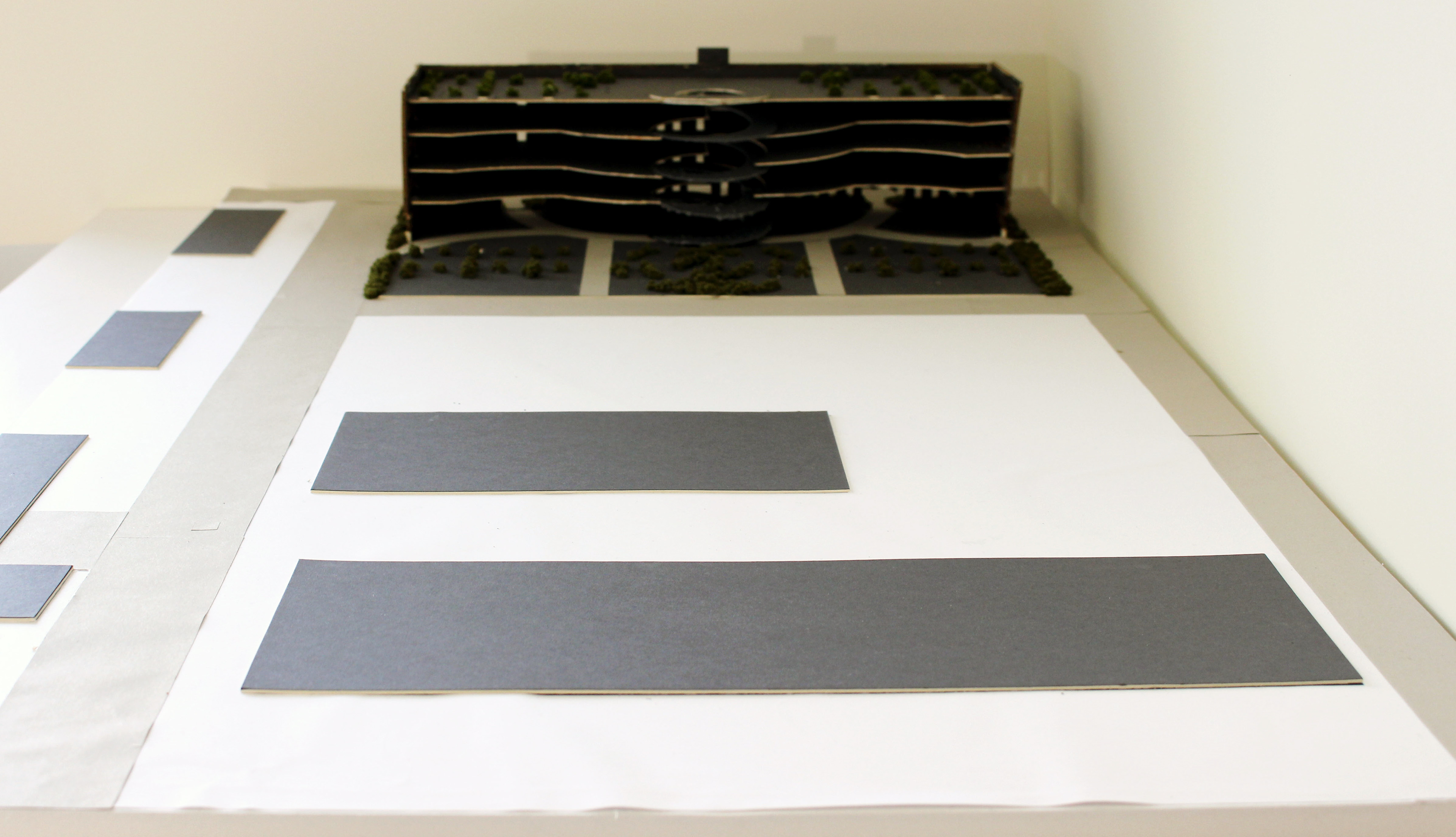
1/32":1' scale model on site
2018

